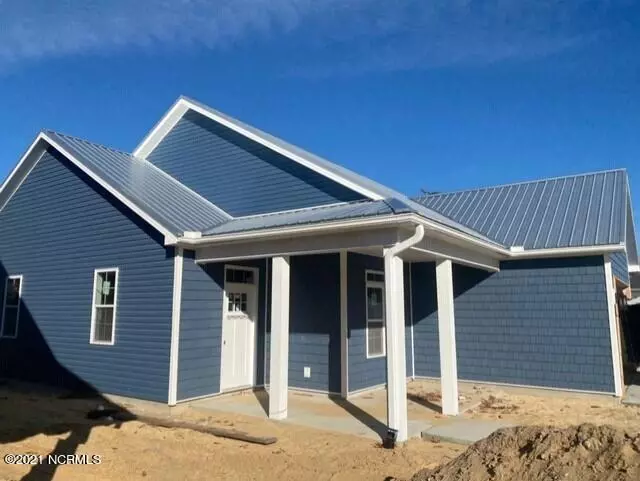$455,000
$459,000
0.9%For more information regarding the value of a property, please contact us for a free consultation.
3 Beds
2 Baths
1,538 SqFt
SOLD DATE : 03/04/2022
Key Details
Sold Price $455,000
Property Type Single Family Home
Sub Type Single Family Residence
Listing Status Sold
Purchase Type For Sale
Square Footage 1,538 sqft
Price per Sqft $295
Subdivision Pinners Point
MLS Listing ID 100302861
Sold Date 03/04/22
Style Wood Frame
Bedrooms 3
Full Baths 2
HOA Y/N No
Originating Board Hive MLS
Year Built 2021
Lot Size 6,600 Sqft
Acres 0.15
Lot Dimensions 55 x 120
Property Sub-Type Single Family Residence
Property Description
This stunning 3-bedroom 2-bathroom open floor plan will have you ready to move in today! 9' ceilings throughout, laminate and tile flooring, and heavy crown molding are just a few of the high-end finishes you'll find in this 1538 sqft island dream home. The kitchen features granite countertops, stainless steel appliances, recessed lighting, a large pantry, and even a spacious dining area. In the luxurious master suite, you'll find a decorative trey ceiling, large walk-in closet, and a private bath with a double vanity and walk-in shower. The upgrades don't end there! Step outside and discover a covered front porch, screened back porch, metal roof, sod and irrigation, and an attached double garage. What are you waiting for? Come see it today!
Location
State NC
County Brunswick
Community Pinners Point
Zoning R6
Direction take Middleton across the bridge onto the island, turn right at stoplight onto West Oak Island Drive, turn right onto NW 12th St, house is on the left
Location Details Island
Rooms
Primary Bedroom Level Primary Living Area
Interior
Interior Features Solid Surface, Master Downstairs, 9Ft+ Ceilings, Tray Ceiling(s), Ceiling Fan(s), Pantry, Walk-in Shower, Walk-In Closet(s)
Heating Heat Pump
Cooling Central Air
Flooring Laminate, Tile
Fireplaces Type None
Fireplace No
Window Features DP50 Windows
Appliance Stove/Oven - Electric, Refrigerator, Microwave - Built-In, Dishwasher
Laundry Inside
Exterior
Exterior Feature Shutters - Board/Hurricane, Irrigation System
Parking Features Paved
Garage Spaces 2.0
Roof Type Metal
Porch Covered, Porch, Screened
Building
Story 1
Entry Level One
Foundation Slab
Sewer Municipal Sewer
Water Municipal Water
Structure Type Shutters - Board/Hurricane,Irrigation System
New Construction Yes
Others
Tax ID 234ff00801
Acceptable Financing Cash, Conventional
Listing Terms Cash, Conventional
Special Listing Condition None
Read Less Info
Want to know what your home might be worth? Contact us for a FREE valuation!

Our team is ready to help you sell your home for the highest possible price ASAP

GET MORE INFORMATION
Owner/Broker In Charge | License ID: 267841






