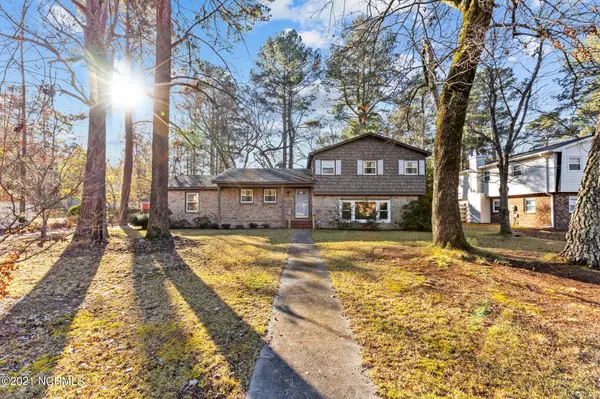$250,000
$229,500
8.9%For more information regarding the value of a property, please contact us for a free consultation.
3 Beds
3 Baths
1,897 SqFt
SOLD DATE : 02/10/2022
Key Details
Sold Price $250,000
Property Type Single Family Home
Sub Type Single Family Residence
Listing Status Sold
Purchase Type For Sale
Square Footage 1,897 sqft
Price per Sqft $131
Subdivision Club Pines
MLS Listing ID 100305886
Sold Date 02/10/22
Style Wood Frame
Bedrooms 3
Full Baths 2
Half Baths 1
HOA Y/N No
Originating Board North Carolina Regional MLS
Year Built 1971
Lot Size 0.340 Acres
Acres 0.34
Property Description
Are you on a quest to find a centrally located home with tasteful updates and that is anything but cookie cutter? You've finally found it in this split level home nestled amongst the trees in beloved Westhaven. One of the beautiful updates you'll immediately notice are the gorgeous and easy-to-maintain LVP flooring that extends throughout the main/lower level. It's the perfect complement to the coziness of the living room that you'll come home to each day, complete with an impressive bay window and built-in bookshelves. Also downstairs is a bedroom PLUS a flex room, which could be overflow guest space, a dedicated office, a playroom, a home gym, or even could transform into an ultimate mudroom given its proximity to both the garage and fully sized laundry room. At the rear of the home, you'll find the dining area and kitchen, both of which look over the large backyard. You'll love cooking and entertaining in this kitchen, with its classic white cabinets, white subway tile backsplash, and stainless appliances. Head outside to the screened porch with it's beautiful flagstone, which helps keep your furry family members cool even on the warmest of North Carolina Summer days! The yard offers plenty of space to garden, build a firepit, set up a play area, or truly do whatever may suit your needs -- all conveniently fenced and ready to enjoy. And, surprise! you'll find a rear-entry garage tucked away, offering the convenience of a garage without taking away from your home's curb appeal! But wait -- we haven't even explored the second level yet! Upstairs you'll find two surprisingly spacious bedroom/bathroom suites. The first, toward the front of the home, is what most would utilize as the owner's suite, with its separate vanities, linen storage, and overall generosity of space and light. But that's not to detract from the rear suite, which provides views of the peaceful backyard and a nicely sized bathroom as well. And if this wasn't enough already, consider that this amazing home is situated in a neighborhood that boasts great walkability, a community park, and all of Greenville's best shops and restaurants within just a few minutes' drive. Be prepared to fall in love with this home!
Location
State NC
County Pitt
Community Club Pines
Zoning R9S
Direction Take Greenville Blvd to Belvedere Dr, turn left onto Greenwood, home is to the immediate right.
Rooms
Basement Crawl Space
Primary Bedroom Level Non Primary Living Area
Ensuite Laundry Inside
Interior
Interior Features Ceiling Fan(s), Eat-in Kitchen
Laundry Location Inside
Heating Natural Gas
Cooling Central Air
Flooring LVT/LVP, Carpet
Fireplaces Type None
Fireplace No
Window Features Blinds
Appliance Stove/Oven - Electric, Microwave - Built-In, Dishwasher
Laundry Inside
Exterior
Garage On Site, Paved
Garage Spaces 1.0
Waterfront No
Roof Type Shingle
Porch Patio, Porch, Screened
Parking Type On Site, Paved
Building
Lot Description Wooded
Story 2
Sewer Municipal Sewer
Water Municipal Water
New Construction No
Others
Tax ID 013988
Acceptable Financing Cash, Conventional, FHA, VA Loan
Listing Terms Cash, Conventional, FHA, VA Loan
Special Listing Condition None
Read Less Info
Want to know what your home might be worth? Contact us for a FREE valuation!

Our team is ready to help you sell your home for the highest possible price ASAP

GET MORE INFORMATION

Owner/Broker In Charge | License ID: 267841






