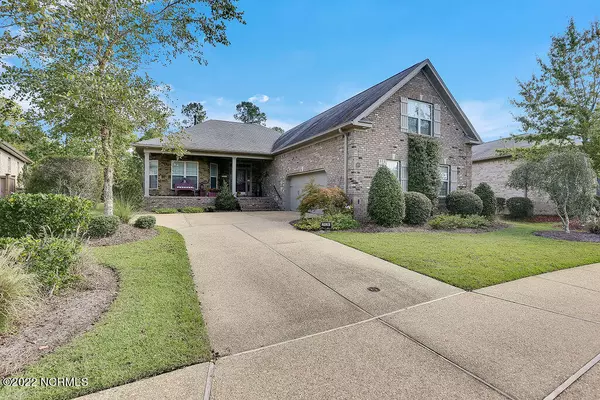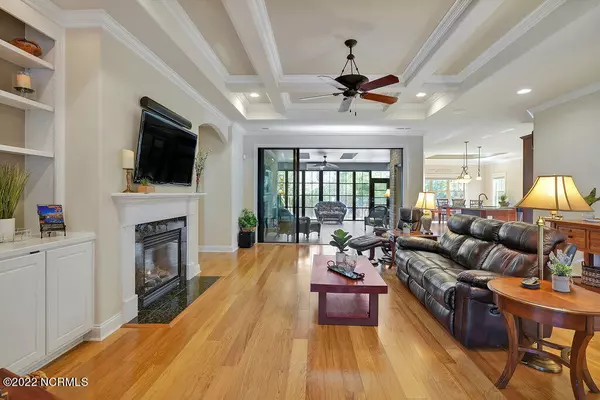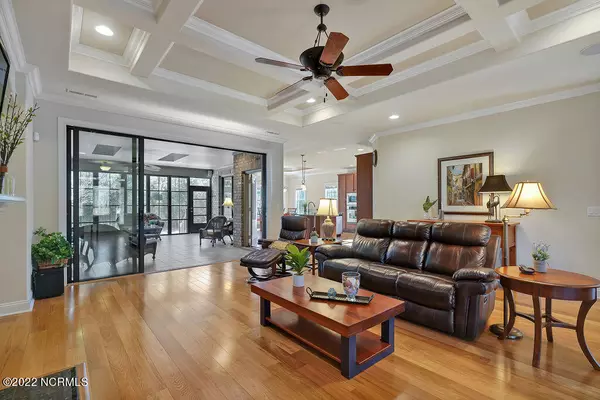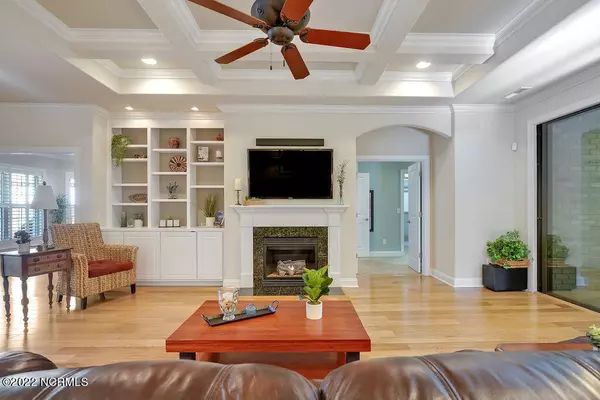$587,000
$590,000
0.5%For more information regarding the value of a property, please contact us for a free consultation.
3 Beds
3 Baths
2,914 SqFt
SOLD DATE : 03/14/2022
Key Details
Sold Price $587,000
Property Type Single Family Home
Sub Type Single Family Residence
Listing Status Sold
Purchase Type For Sale
Square Footage 2,914 sqft
Price per Sqft $201
Subdivision Brunswick Forest
MLS Listing ID 100306289
Sold Date 03/14/22
Style Wood Frame
Bedrooms 3
Full Baths 3
HOA Fees $2,780
HOA Y/N Yes
Year Built 2010
Lot Size 10,890 Sqft
Acres 0.25
Lot Dimensions 59 x 170 x 109 x 171
Property Sub-Type Single Family Residence
Source Hive MLS
Property Description
Beautiful brick and stone home is located in the highly sought-after community of Parkview at Brunswick Forest. Built by Trusst Builders this home is located on a desirable cove street with a park out in front and backs up to a natural wooded area with no homes behind. An inviting covered front porch leads to the foyer of this open concept home. The home office features glass panel French doors and a coffered ceiling with thick moldings. The great room includes built-in cabinetry, a gas fireplace, coffered ceiling, and telescopic sliding glass doors leading to the sunroom. The oversized heated and cooled sunroom leads out to the expansive patio and spacious private backyard. Chef's kitchen has an abundance of cabinets and counter space with granite countertops, tile backsplash, under cabinet lighting, stainless appliances including a natural gas cooktop & an adjacent dining room with an illuminated trey ceiling. The private master suite includes his & her walk-in closets, and an illuminated trey ceiling. The lavish master bath has separate vanities, a walk-in jetted bathtub, and a spacious tiled shower. Downstairs there are 2 more sizable bedrooms, a second full bath, and a laundry room. Upstairs is the oversized bonus room including a full bath. The courtyard-style garage was extended by 4 feet and has a climate-controlled storage room. Extras: new heating and air conditioning unit (June 2021), Rinnai tankless water heater, alarm system, sound system speakers, and a transferable termite bond. Natural gas is connected to the cooktop, fireplace, tankless water heater, and line for the grill. Homeowner's dues include lawn maintenance. Features of Brunswick Forest: Fitness & Wellness Center including a full-size gym, secondary workout center with a cardio room, two outdoor pools, one indoor pool, tennis courts, pickleball courts, basketball courts, parks (including a dog park), trails, kayak/boat launch, playground, meeting rooms & more. Cape Fear National Golf Course is located within Brunswick Forest. The Villages of Brunswick Forest offers shopping, dining, and medical. The House of Pickleball is located adjacent to Brunswick Forest and is an indoor pickleball facility. Historic downtown Wilmington is close by, and it is rich with history, entertainment, festivals, concerts, and much more. There are so many dining options both inside and out and many are situated on or in view of the Cape Fear River, the Atlantic Ocean, or the Intracoastal Waterway. If you are looking to explore the area's beaches, there are plenty nearby!
Location
State NC
County Brunswick
Community Brunswick Forest
Zoning PUD
Direction Turn left off of 17 South onto Brunswick Forest Parkway. Turn left onto Low Country Blvd. Turn right onto Annsdale Dr N. Turn right on Belshaw. Turn right on Vickery Cove. House is on the right.
Location Details Mainland
Rooms
Basement Crawl Space
Primary Bedroom Level Primary Living Area
Interior
Interior Features Foyer, Whirlpool, Master Downstairs, 9Ft+ Ceilings, Tray Ceiling(s), Ceiling Fan(s), Walk-in Shower, Walk-In Closet(s)
Heating Electric, Forced Air, Heat Pump
Cooling Central Air
Flooring Carpet, Tile, Wood
Fireplaces Type Gas Log
Fireplace Yes
Window Features Thermal Windows,Blinds
Appliance Washer, Stove/Oven - Electric, Refrigerator, Microwave - Built-In, Dryer, Disposal, Dishwasher, Cooktop - Gas
Laundry Inside
Exterior
Exterior Feature Irrigation System
Parking Features Off Street, Paved
Garage Spaces 2.0
Pool See Remarks
Utilities Available Natural Gas Connected
Amenities Available Basketball Court, Clubhouse, Comm Garden, Community Pool, Fitness Center, Golf Course, Indoor Pool, Maint - Comm Areas, Maint - Grounds, Management, Pickleball, Picnic Area, Playground, Restaurant, Security, Sidewalk, Tennis Court(s), Trail(s)
Roof Type Shingle
Porch Covered, Enclosed, Patio, Porch, See Remarks
Building
Lot Description Cul-de-Sac Lot
Story 1
Entry Level One
Sewer Municipal Sewer
Water Municipal Water
Structure Type Irrigation System
New Construction No
Others
Tax ID 058fb04203
Acceptable Financing Cash, Conventional, FHA, VA Loan
Listing Terms Cash, Conventional, FHA, VA Loan
Special Listing Condition None
Read Less Info
Want to know what your home might be worth? Contact us for a FREE valuation!

Our team is ready to help you sell your home for the highest possible price ASAP

GET MORE INFORMATION
Owner/Broker In Charge | License ID: 267841






