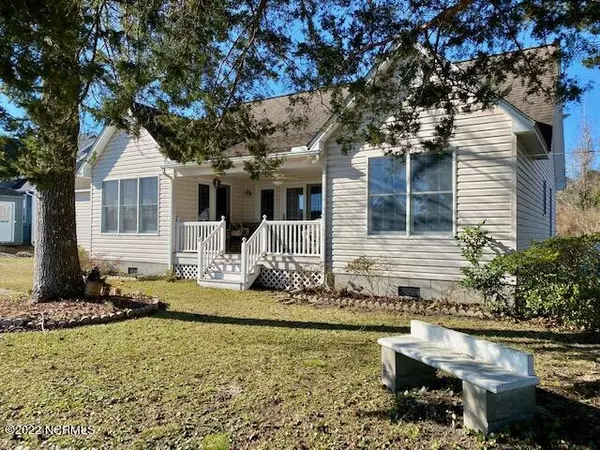$579,350
$599,000
3.3%For more information regarding the value of a property, please contact us for a free consultation.
2 Beds
2 Baths
1,400 SqFt
SOLD DATE : 02/28/2022
Key Details
Sold Price $579,350
Property Type Single Family Home
Sub Type Single Family Residence
Listing Status Sold
Purchase Type For Sale
Square Footage 1,400 sqft
Price per Sqft $413
Subdivision Sea Gate
MLS Listing ID 100307141
Sold Date 02/28/22
Style Wood Frame
Bedrooms 2
Full Baths 2
HOA Fees $611
HOA Y/N Yes
Originating Board North Carolina Regional MLS
Year Built 1997
Annual Tax Amount $1,634
Lot Size 0.420 Acres
Acres 0.42
Lot Dimensions 100 X 127 X 123 X 100
Property Description
If you have been looking for a Coastal property to call home, look no further. Situated along the Intracoastal Waterway, with deep water, this traditional style home is waiting for you. Home features 3 bedrooms, 2 baths, cathedral ceiling in living room with a gas fireplace , offering a wall of windows with French doors opening up to a lovely back porch. Picture yourself drinking your morning coffee from your back porch
or backyard swing while taking in the breathtaking views of dolphins, shrimp trawlers, sail boats and more. This magnificent home offers a private dock,, rock bulkhead and a 16,000lb boat lift as well as a fish cleaning station. You can find views of the the Intracoastal waterway from every room on the backside of the house. You will especially love spending time with your family in the Sunroom where you can enjoy a lunch or breakfast while watching the boats pass by. Also the Sea Gate Community offers packages for the Marina, Boat Ramp and Pool. The Marina offers boat slips, gas and a general store. There is a community park offering a playground, fire pit, picnic tables with grill and a fishing pier. Close to Historic Beaufort. I could go on and on but this is one you need to check out! Call today!
Location
State NC
County Carteret
Community Sea Gate
Zoning County
Direction Hwy 101, to Old Bridge Rd; Left on Sea Gate Drive; Follow Sea Gate Drive; house on right, look for sign
Location Details Mainland
Rooms
Other Rooms Workshop
Basement Crawl Space
Primary Bedroom Level Primary Living Area
Interior
Interior Features Foyer, Master Downstairs, Vaulted Ceiling(s), Ceiling Fan(s), Walk-In Closet(s)
Heating Heat Pump
Cooling Central Air
Flooring Carpet, Tile, Vinyl, Wood
Fireplaces Type Gas Log
Fireplace Yes
Appliance Water Softener, Washer, Vent Hood, Stove/Oven - Electric, Refrigerator, Microwave - Built-In, Dryer, Dishwasher
Laundry Laundry Closet, In Hall
Exterior
Exterior Feature None
Garage On Site, Paved
Garage Spaces 1.0
Waterfront Yes
Waterfront Description Boat Lift,Bulkhead,Deeded Waterfront,Water Access Comm,Water Depth 4+,Sailboat Accessible
Roof Type Composition
Porch Covered, Porch
Building
Story 1
Entry Level One
Sewer Septic On Site
Water Well
Structure Type None
New Construction No
Others
Tax ID 649103240303000
Acceptable Financing Cash, Conventional
Listing Terms Cash, Conventional
Special Listing Condition None
Read Less Info
Want to know what your home might be worth? Contact us for a FREE valuation!

Our team is ready to help you sell your home for the highest possible price ASAP

GET MORE INFORMATION

Owner/Broker In Charge | License ID: 267841






