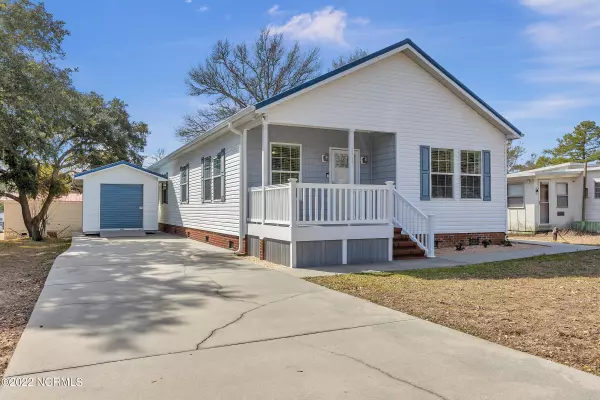$234,000
$239,500
2.3%For more information regarding the value of a property, please contact us for a free consultation.
2 Beds
2 Baths
1,460 SqFt
SOLD DATE : 03/25/2022
Key Details
Sold Price $234,000
Property Type Single Family Home
Sub Type Single Family Residence
Listing Status Sold
Purchase Type For Sale
Square Footage 1,460 sqft
Price per Sqft $160
Subdivision Boonesboro
MLS Listing ID 100312803
Sold Date 03/25/22
Style Wood Frame
Bedrooms 2
Full Baths 2
HOA Y/N No
Originating Board North Carolina Regional MLS
Year Built 2004
Annual Tax Amount $729
Lot Size 5,227 Sqft
Acres 0.12
Lot Dimensions 50 x 105
Property Description
Immaculate 2 bedroom, 2 baths with an office/flex space awaiting new owners! Less than 5 miles to Holden Beach with amenities galore! This inviting, open floor plan has a large den with a remarkable gas fireplace that separates the sizable kitchen with its chic, quartz countertops, high end Whirlpool appliances and dimmable lights with loads of storage and cabinetry and 1-2 dining areas. There are exquisite built ins in the dining area, office (expansive desk) and in the master bathroom, along with impressive Crown molding throughout. Outside is a 10 x 12 garage/shed, and the home has a one year old metal roof to top it off! There are many more upgrades; you need to come and see. A fabulous home that is close to restaurants, shopping and the boat ramp at Holden Beach Bridge. Come view this beauty and make it home before it's gone!
Location
State NC
County Brunswick
Community Boonesboro
Zoning R-60
Direction Take Hwy 17 S to Mt. Pisgah Road and turn left. Travel 5.5 miles to Boones Neck Road and turn night. Go approximately 1.5 miles and turn left onto N Boonesboro Road SW. In about .4 miles, turn right onto Fort Street SW. The home home is 250 feet on the left. 2937 Fort Street SW
Rooms
Other Rooms Storage, Workshop
Basement None
Interior
Interior Features Blinds/Shades, Ceiling Fan(s), Gas Logs, Smoke Detectors, Walk-in Shower, Walk-In Closet, Workshop
Heating Heat Pump
Cooling Central
Flooring Carpet, Laminate
Appliance Cooktop - Electric, Dishwasher, Double Oven, Dryer, Ice Maker, Microwave - Built-In, Refrigerator, Stove/Oven - Electric, Washer
Exterior
Garage Paved
Utilities Available Municipal Water, Septic On Site
Waterfront No
Waterfront Description None
Roof Type Metal
Accessibility None
Porch Covered, Open, Porch
Garage No
Building
Lot Description Open
Story 1
New Construction No
Schools
Elementary Schools Supply
Middle Schools Shallotte
High Schools West Brunswick
Others
Tax ID 231ih01501
Acceptable Financing Cash, Conventional
Listing Terms Cash, Conventional
Read Less Info
Want to know what your home might be worth? Contact us for a FREE valuation!

Our team is ready to help you sell your home for the highest possible price ASAP

GET MORE INFORMATION

Owner/Broker In Charge | License ID: 267841






