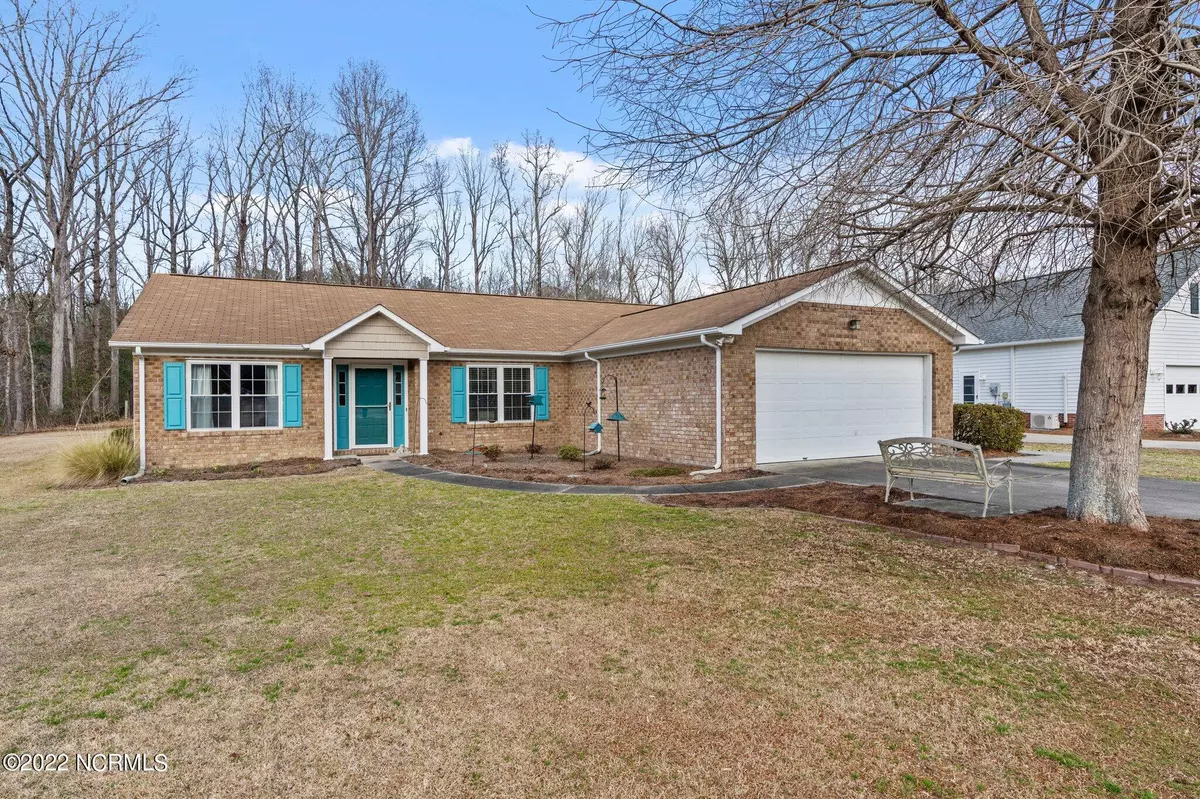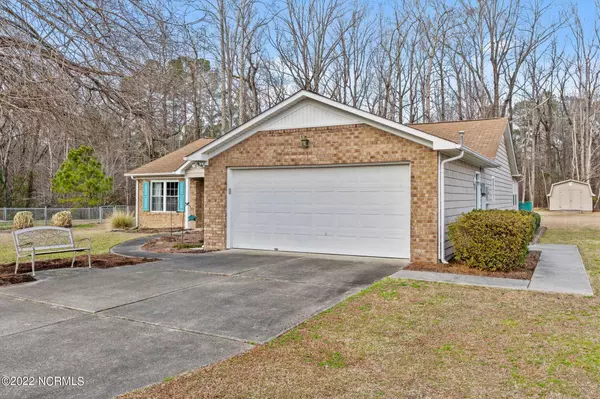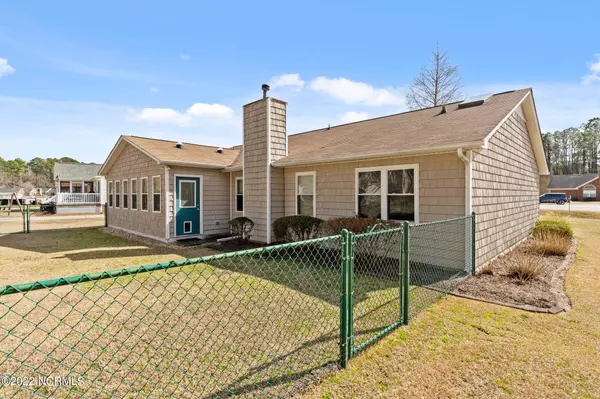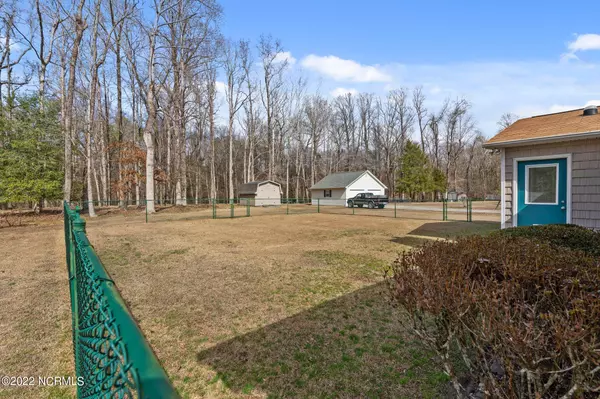$275,000
$272,000
1.1%For more information regarding the value of a property, please contact us for a free consultation.
3 Beds
2 Baths
1,902 SqFt
SOLD DATE : 04/28/2022
Key Details
Sold Price $275,000
Property Type Single Family Home
Sub Type Single Family Residence
Listing Status Sold
Purchase Type For Sale
Square Footage 1,902 sqft
Price per Sqft $144
Subdivision Deerfield
MLS Listing ID 100313463
Sold Date 04/28/22
Style Wood Frame
Bedrooms 3
Full Baths 2
HOA Y/N No
Originating Board North Carolina Regional MLS
Year Built 1992
Annual Tax Amount $979
Lot Size 0.790 Acres
Acres 0.79
Lot Dimensions 314.34 X 115 X 360.68 X irr
Property Description
Generous lot size with some woods and open land minutes to town that offers a country atmosphere. Well maintained 3 bedrooms, 2 bath home with Great Room lending much open space for entertaining or gathering time. The kitchen has lots of cabinets and offers granite counter tops. All appliances stay and there is room for a table or island in the middle of the room! There is a mud room coming in from the garage and a laundry closet with a newer washer and dryer that will stay with the house. A spacious split floor plan with 2 bedrooms on one end and the master bedroom and master bath on the other. The master bathroom has a custom walk-in shower and double vanity sink and tile floor. The 2 bedrooms have laminate flooring and are only steps away from a convenient updated bath. A formal entry says welcome to the living room with gas fireplace and cathedral ceiling. There is a whole house generator, large shed in the back and some woods that lead down to a small creek in back. Enjoy the open back yard perfect for gardening or pets with a chain link fence. Lots of value packed into this property!
Location
State NC
County Craven
Community Deerfield
Zoning Residential
Direction Rt. 17 S of New Bern, turn right on Rocky Run Rd, turn left into Deerfield on Deerfield Dr, turn left on Forest Oaks Dr, property at end on cul-de-sac.
Rooms
Other Rooms Workshop
Basement None
Interior
Interior Features Foyer, 9Ft+ Ceilings, Blinds/Shades, Ceiling Fan(s), Gas Logs, Skylights, Smoke Detectors, Solid Surface, Walk-in Shower, Walk-In Closet
Heating Heat Pump
Cooling Central
Flooring Carpet, Laminate, Tile
Appliance Dishwasher, Dryer, Generator, Microwave - Built-In, Refrigerator, Stove/Oven - Electric, Washer
Exterior
Garage Off Street, Paved
Garage Spaces 2.0
Utilities Available Municipal Water, Septic On Site
Waterfront No
Roof Type Shingle
Porch None
Parking Type Off Street, Paved
Garage Yes
Building
Lot Description Cul-de-Sac Lot, Open, Wooded
Story 1
New Construction No
Schools
Elementary Schools Ben Quinn
Middle Schools H. J. Macdonald
High Schools New Bern
Others
Tax ID 8-206-2 -035
Acceptable Financing USDA Loan, VA Loan, Cash, Conventional, FHA
Listing Terms USDA Loan, VA Loan, Cash, Conventional, FHA
Read Less Info
Want to know what your home might be worth? Contact us for a FREE valuation!

Our team is ready to help you sell your home for the highest possible price ASAP

GET MORE INFORMATION

Owner/Broker In Charge | License ID: 267841






