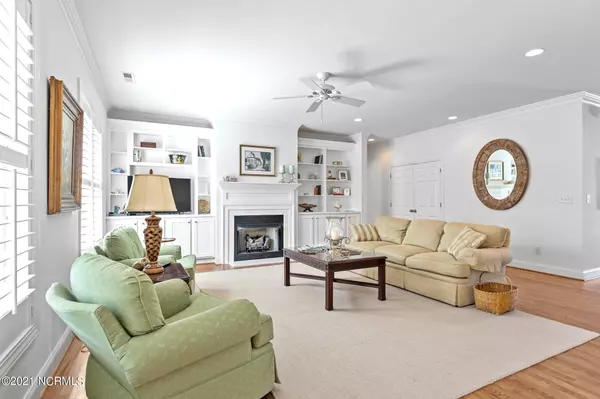$750,000
$769,900
2.6%For more information regarding the value of a property, please contact us for a free consultation.
3 Beds
4 Baths
3,314 SqFt
SOLD DATE : 03/21/2022
Key Details
Sold Price $750,000
Property Type Single Family Home
Sub Type Single Family Residence
Listing Status Sold
Purchase Type For Sale
Square Footage 3,314 sqft
Price per Sqft $226
Subdivision Spooners Creek S
MLS Listing ID 100309235
Sold Date 03/21/22
Style Wood Frame
Bedrooms 3
Full Baths 3
Half Baths 1
HOA Fees $700
HOA Y/N Yes
Originating Board Hive MLS
Year Built 2014
Annual Tax Amount $1,493
Lot Size 0.410 Acres
Acres 0.41
Lot Dimensions 111 x174 x142 x 155
Property Description
Charming Spooner's Creek South home offers 3 bedrooms, 3 and 1/2 baths, an open floor plan plus an office. A covered front porch welcomes you to the foyer and living area with fireplace, formal dining room, gourmet kitchen with breakfast area plus 1/2 bath. Also on the primary level is a large master suite with private bath and huge walk-in closets. Upstairs are two additional bedrooms and guest bath. There is a great 2 car garage with storage.Large walk in attic with space to finish as you want. Sit on the back deck and enjoy this lovely landscaped yard. This home is turn key ready. Fixture over dining table in kitchen and light in rear entry and mirror in upstairs bath does not convey.
Location
State NC
County Carteret
Community Spooners Creek S
Zoning residential
Direction From Morehead City turn left onto Hwy 24 at the inter. section of Hwy 70 and Hwy 24. Turn left on Bryan St then right into Driftwood Lane. Home is on theft as soon as you go through the gate.
Location Details Mainland
Rooms
Basement Crawl Space
Primary Bedroom Level Primary Living Area
Interior
Interior Features Foyer, Master Downstairs, 9Ft+ Ceilings, Vaulted Ceiling(s), Ceiling Fan(s), Pantry, Walk-In Closet(s)
Heating Gas Pack
Cooling Central Air
Flooring Carpet, Tile, Wood
Window Features Thermal Windows,Blinds
Appliance Vent Hood, Refrigerator, Microwave - Built-In, Double Oven, Dishwasher, Cooktop - Electric
Laundry Inside
Exterior
Exterior Feature Irrigation System
Parking Features Off Street, On Site, Paved
Garage Spaces 2.0
Utilities Available Natural Gas Available
Waterfront Description Sound Side,Waterfront Comm
Roof Type Shingle
Porch Covered, Porch
Building
Lot Description Open Lot
Story 2
Entry Level One and One Half
Sewer Municipal Sewer
Water Municipal Water
Structure Type Irrigation System
New Construction No
Others
Tax ID 636613120975000
Acceptable Financing Cash, Conventional
Listing Terms Cash, Conventional
Special Listing Condition None
Read Less Info
Want to know what your home might be worth? Contact us for a FREE valuation!

Our team is ready to help you sell your home for the highest possible price ASAP

GET MORE INFORMATION
Owner/Broker In Charge | License ID: 267841






