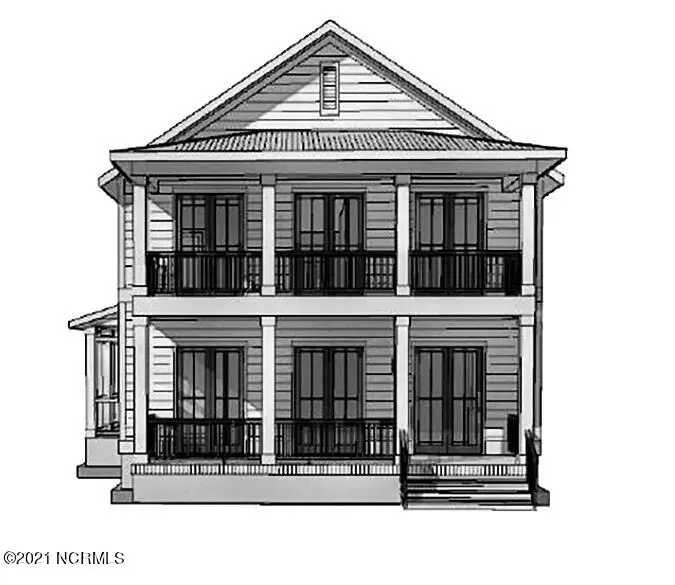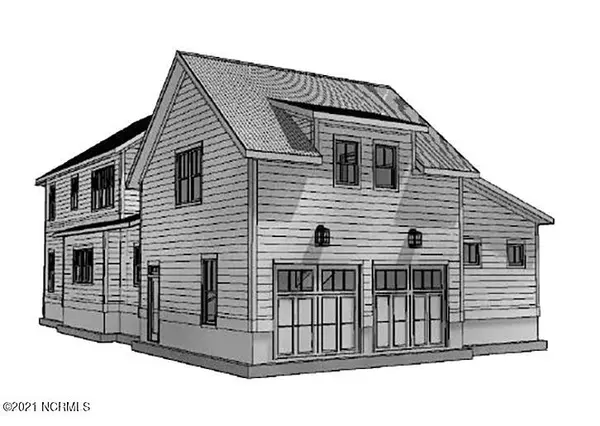$1,134,887
$1,134,887
For more information regarding the value of a property, please contact us for a free consultation.
5 Beds
5 Baths
3,577 SqFt
SOLD DATE : 06/30/2022
Key Details
Sold Price $1,134,887
Property Type Single Family Home
Sub Type Single Family Residence
Listing Status Sold
Purchase Type For Sale
Square Footage 3,577 sqft
Price per Sqft $317
Subdivision Autumn Hall
MLS Listing ID 100309345
Sold Date 06/30/22
Style Wood Frame
Bedrooms 5
Full Baths 4
Half Baths 1
HOA Fees $2,100
HOA Y/N Yes
Originating Board Hive MLS
Year Built 2022
Annual Tax Amount $1,848
Lot Size 5,663 Sqft
Acres 0.13
Lot Dimensions 50 x 110
Property Sub-Type Single Family Residence
Property Description
Ready for your own personal selections! This new construction home in the award winning community of Autumn Hall will start construction Sept 2021 and is ready for a buyer to begin choosing their own finishes! Designed with all major living on the 1st floor, this home has a very open common living area that flows perfectly to the side screened-in porch. Upstairs you will find a 2nd living area, 3 spacious bedrooms & a balcony for a tree lined outdoor getaway. Additionally there is a perfect tucked away guest suite over the garage! Enjoy the beautiful streetscape of Edisto Dr. from the large traditional front porch. Autumn Hall has so much to offer with a pool, Chapel Park for kids, Arbor Park for neighborhood gatherings, Maple park for relaxing, sidewalks on both sides of the streets throughout & easy access to the city wide bike trail. In biking distance to Mayfaire, the Forum, UNCW & Wrightsville Beach.
Location
State NC
County New Hanover
Community Autumn Hall
Zoning MX
Direction From Eastwood turn into Autumn Hall, straight thru round about, take 2nd right onto Edisto Dr., homesite is 4th on the left.
Location Details Mainland
Rooms
Primary Bedroom Level Primary Living Area
Interior
Interior Features Foyer, Master Downstairs, 9Ft+ Ceilings, Ceiling Fan(s), Pantry, Walk-in Shower, Walk-In Closet(s)
Heating Heat Pump
Cooling Central Air
Fireplaces Type Gas Log
Fireplace Yes
Appliance Stove/Oven - Gas, Microwave - Built-In, Disposal, Dishwasher
Laundry Inside
Exterior
Exterior Feature Irrigation System
Parking Features Paved
Garage Spaces 2.0
Utilities Available Natural Gas Connected
Roof Type Metal
Porch Covered, Porch, Screened
Building
Story 2
Entry Level Two
Foundation Raised, Slab
Sewer Municipal Sewer
Water Municipal Water
Structure Type Irrigation System
New Construction Yes
Others
Tax ID R05000-004-064-000
Acceptable Financing Cash, Conventional
Listing Terms Cash, Conventional
Special Listing Condition Entered as Sale Only
Read Less Info
Want to know what your home might be worth? Contact us for a FREE valuation!

Our team is ready to help you sell your home for the highest possible price ASAP

GET MORE INFORMATION
Owner/Broker In Charge | License ID: 267841






