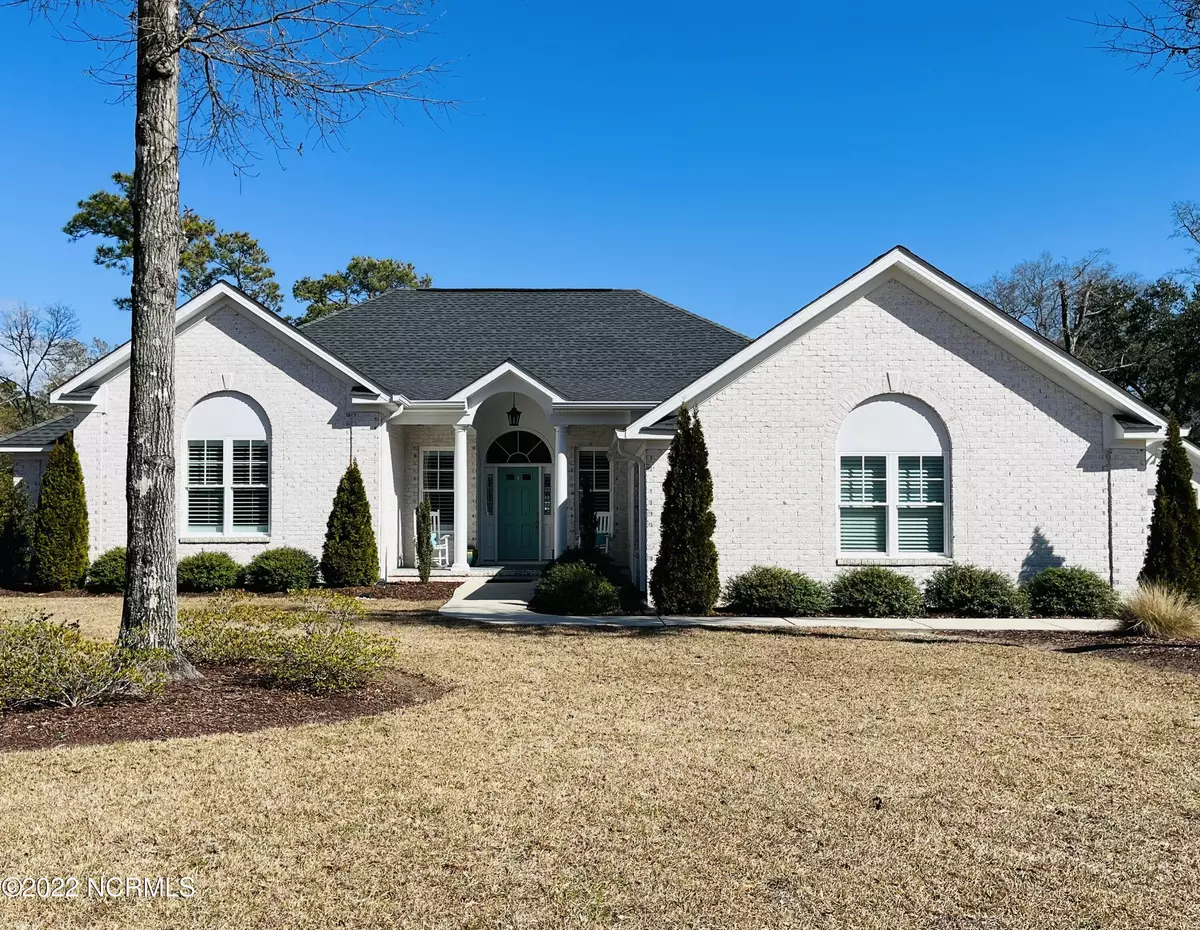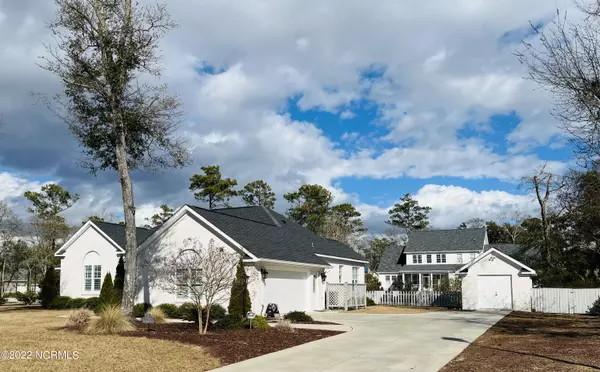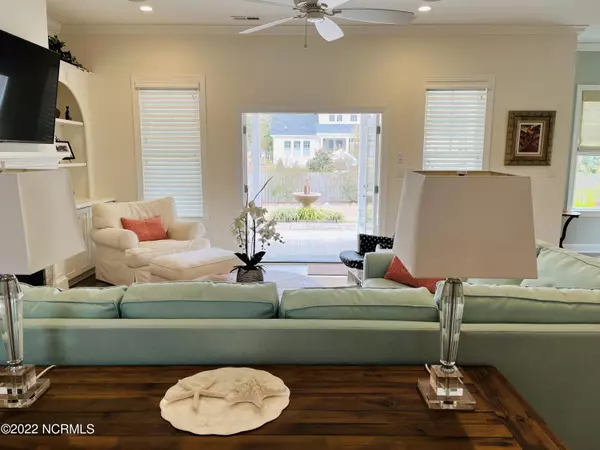$675,000
$699,900
3.6%For more information regarding the value of a property, please contact us for a free consultation.
3 Beds
3 Baths
2,200 SqFt
SOLD DATE : 05/04/2022
Key Details
Sold Price $675,000
Property Type Single Family Home
Sub Type Single Family Residence
Listing Status Sold
Purchase Type For Sale
Square Footage 2,200 sqft
Price per Sqft $306
Subdivision Spooners Creek W
MLS Listing ID 100314108
Sold Date 05/04/22
Style Wood Frame
Bedrooms 3
Full Baths 2
Half Baths 1
HOA Fees $250
HOA Y/N Yes
Originating Board Hive MLS
Year Built 2016
Lot Size 0.502 Acres
Acres 0.5
Lot Dimensions 146x150x146x150
Property Description
Custom built coastal cottage with all the extras, located in Spooners Creek West. This home comes with a full home generator, so you will never be without power. The home was custom built by SF Ballou. It has 3 bedrooms two and a half baths. Huge tile master shower that features rain fall and body sprays with frameless glass. Never run out of hot water again with your gas tankless heater. With the ten foot ceilings this home feels very spacious and features built in cabinets, crown molding, audio system, large flat screen tv, security system, and many more extras. You have a large driveway where you can keep your boat too. There is an outbuilding for additional storage needs, large garage, large outdoor covered porch with additional uncovered space with pavers and a fire pit and a fenced in backyard. This home is located in a marina front community and has water access that you can simply take a stroll to. With too many features to list, schedule a viewing to see it all in person. Don't miss out!!
Location
State NC
County Carteret
Community Spooners Creek W
Zoning R20
Direction Hwy 24 to Harbor Drive, turn right on South Spooners St. then left on Nottingham, house on left.
Location Details Mainland
Rooms
Primary Bedroom Level Primary Living Area
Interior
Interior Features Foyer, Solid Surface, Whole-Home Generator, Master Downstairs, 9Ft+ Ceilings, Ceiling Fan(s), Walk-in Shower, Eat-in Kitchen, Walk-In Closet(s)
Heating Heat Pump
Cooling Central Air
Flooring LVT/LVP, Carpet, Tile
Fireplaces Type Gas Log
Fireplace Yes
Window Features DP50 Windows
Appliance Vent Hood, Stove/Oven - Gas, Refrigerator, Dishwasher
Laundry Inside
Exterior
Exterior Feature Gas Logs, Gas Grill
Parking Features Paved
Garage Spaces 2.0
Waterfront Description Water Access Comm,Waterfront Comm
Roof Type Architectural Shingle
Porch Covered, Patio, Porch
Building
Story 1
Entry Level One
Foundation Brick/Mortar, Raised, Slab
Sewer Septic On Site
Water Municipal Water
Structure Type Gas Logs,Gas Grill
New Construction No
Others
Tax ID 635615639067000
Acceptable Financing Cash, Conventional
Listing Terms Cash, Conventional
Special Listing Condition None
Read Less Info
Want to know what your home might be worth? Contact us for a FREE valuation!

Our team is ready to help you sell your home for the highest possible price ASAP

GET MORE INFORMATION
Owner/Broker In Charge | License ID: 267841






