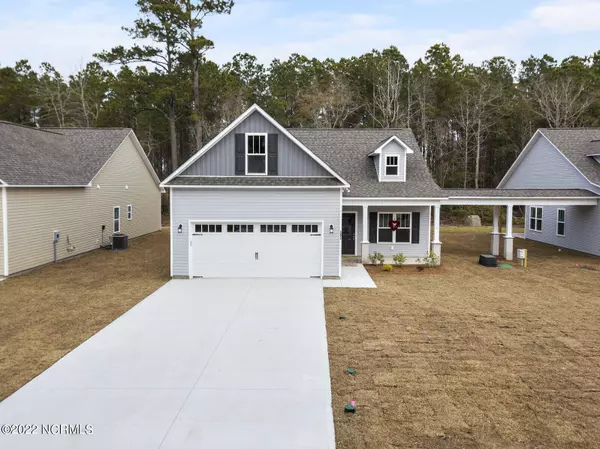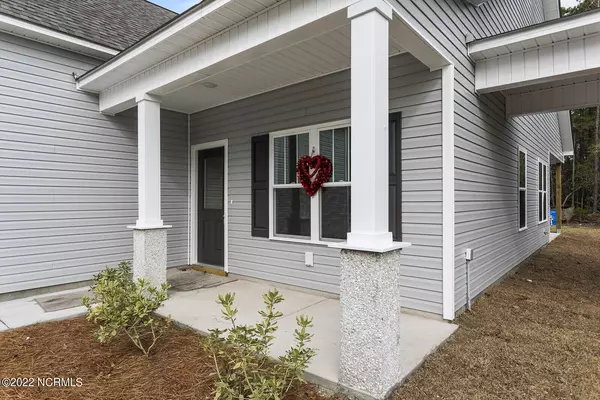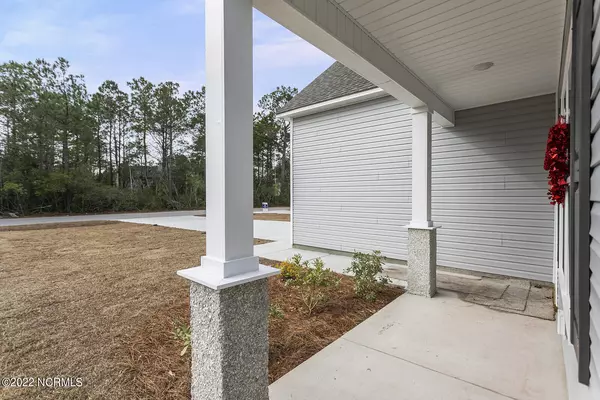$305,000
$305,000
For more information regarding the value of a property, please contact us for a free consultation.
3 Beds
2 Baths
1,503 SqFt
SOLD DATE : 04/29/2022
Key Details
Sold Price $305,000
Property Type Single Family Home
Sub Type Single Family Residence
Listing Status Sold
Purchase Type For Sale
Square Footage 1,503 sqft
Price per Sqft $202
Subdivision Majestic Oaks East
MLS Listing ID 100309039
Sold Date 04/29/22
Style Wood Frame
Bedrooms 3
Full Baths 2
HOA Fees $400
HOA Y/N Yes
Originating Board Hive MLS
Year Built 2022
Lot Size 2,178 Sqft
Acres 0.05
Lot Dimensions TBD
Property Description
Centrally located in Hampstead, this 3 bedroom, 2 bath single family home has a bonus room over the garage, and its situated on a private street with a reasonable HOA. Park your boats & RVs in the driveway per the reasonable HOA rules. Open living area with LVP flooring, 9 foot ceilings, kitchen with white cabinets, granite counters, pantry, stainless appliances, fridge included... Plus, you can rock out to your favorite playlist on the Bluetooth pendant lights over the bar! Master suite has a huge walk in closet, en suite bath with double vanity sinks, and marble counters. Programmable Wi-Fi thermostat, LED light fixtures, USB outlets, wifi dead bolt, & garage keypad entry. Screened back porch, mature trees, private road, low maintenance home & yard, convenient access to Wilmington, Camp Lejeune, and Topsail Beaches. MOVE IN READY SPRING 2022! Carpet, LVP, Granite, and Paint Colors could be selected with a contract soon! Call for details today!
Location
State NC
County Pender
Community Majestic Oaks East
Zoning RP
Direction Hwy 17 to Factory Road, Right on Majestic Oaks Drive, follow to stop sign, then RIGHT on Mae Dr - LEFT into Majestic Oaks East on Dan Owen, Homes on Left. LEFT SIDE UNIT.
Location Details Mainland
Rooms
Primary Bedroom Level Primary Living Area
Interior
Interior Features Master Downstairs, 9Ft+ Ceilings, Tray Ceiling(s), Vaulted Ceiling(s), Ceiling Fan(s), Pantry, Walk-In Closet(s)
Heating Electric, Forced Air, Heat Pump
Cooling Central Air
Flooring LVT/LVP, Carpet
Fireplaces Type None
Fireplace No
Appliance Stove/Oven - Electric, Refrigerator, Microwave - Built-In, Dishwasher
Laundry Hookup - Dryer, Washer Hookup, Inside
Exterior
Exterior Feature None
Parking Features Paved
Garage Spaces 2.0
Utilities Available See Remarks
Waterfront Description None
Roof Type Architectural Shingle
Porch Covered, Patio, Porch, Screened, See Remarks
Building
Story 1
Entry Level One,One and One Half
Foundation Slab
Sewer Septic On Site
Water Well
Structure Type None
New Construction Yes
Others
Tax ID 3292-32-2840-0000
Acceptable Financing Cash, Conventional, FHA, USDA Loan, VA Loan
Listing Terms Cash, Conventional, FHA, USDA Loan, VA Loan
Special Listing Condition None
Read Less Info
Want to know what your home might be worth? Contact us for a FREE valuation!

Our team is ready to help you sell your home for the highest possible price ASAP

GET MORE INFORMATION
Owner/Broker In Charge | License ID: 267841






