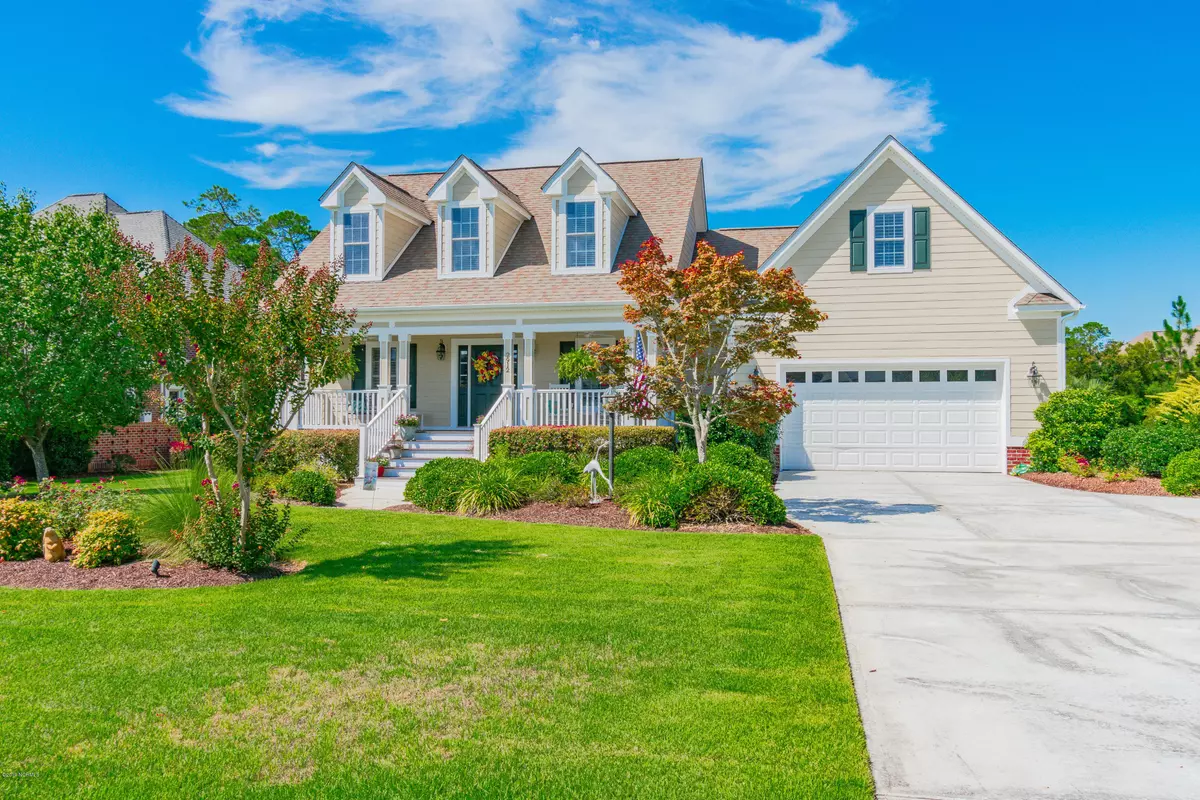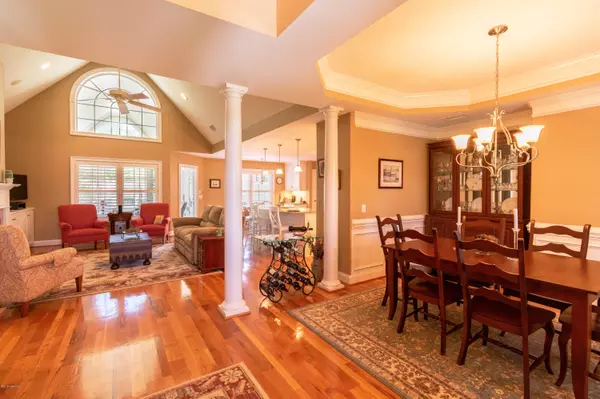$389,000
$395,000
1.5%For more information regarding the value of a property, please contact us for a free consultation.
3 Beds
3 Baths
2,386 SqFt
SOLD DATE : 11/06/2019
Key Details
Sold Price $389,000
Property Type Single Family Home
Sub Type Single Family Residence
Listing Status Sold
Purchase Type For Sale
Square Footage 2,386 sqft
Price per Sqft $163
Subdivision St James
MLS Listing ID 100181659
Sold Date 11/06/19
Style Wood Frame
Bedrooms 3
Full Baths 3
HOA Fees $870
HOA Y/N Yes
Originating Board North Carolina Regional MLS
Year Built 2008
Lot Size 0.410 Acres
Acres 0.41
Lot Dimensions Irregular
Property Description
This well-maintained home features 3 bedrooms, 3 bathrooms & a Bonus Room on the upper level that could be a 4th bedroom. The Kitchen includes granite countertops, pull out drawers, a deep pantry, stainless steel appliances and plenty of counter and cabinet space. The Great Room features high ceilings, built-in shelving and a cozy mantled gas fireplace. The Master Bedroom with tray ceilings is located conveniently on the main level and adjoins the Master Bathroom with dual sinks, skylight, private toilet room, stand up shower w/glass doors, tile, rainfall shower head & separate jacuzzi tub. Relax in the 4 season glassed sunroom with stamped concrete flooring. Comfortably park your vehicles in the 2 car garage w/built in cabinets & liquid granite flooring. Store all of your belongings in the spacious walk in attic & keep your yard tools in the outdoor shed. Hardwoods, ceiling fans & plantation shutters throughout! Seller is offering a 1 year home warranty!
Location
State NC
County Brunswick
Community St James
Zoning EPUD
Direction From US 17, Turn left onto Midway Rd SE, Bear right onto E F Middleton Blvd, Turn left onto Seafield Dr SE, At roundabout take 1st exit onto Pine Forest Dr, At roundabout take 2nd exit onto Morningdale Dr, Turn right onto W Medinah Ave, Turn right onto Scarborough Way. Turn left onto Legends Dr. House is on the right.
Location Details Mainland
Rooms
Other Rooms Storage
Basement Crawl Space, None
Primary Bedroom Level Primary Living Area
Interior
Interior Features Foyer, Whirlpool, Master Downstairs, 9Ft+ Ceilings, Tray Ceiling(s), Vaulted Ceiling(s), Ceiling Fan(s), Pantry, Skylights, Walk-in Shower, Walk-In Closet(s)
Heating Heat Pump
Cooling Zoned
Flooring Carpet, Wood
Fireplaces Type Gas Log
Fireplace Yes
Window Features Blinds
Appliance Washer, Stove/Oven - Gas, Refrigerator, Microwave - Built-In, Ice Maker, Humidifier/Dehumidifier, Dryer, Disposal, Dishwasher, Convection Oven
Laundry Laundry Closet, In Hall
Exterior
Exterior Feature Irrigation System
Garage Paved
Garage Spaces 2.0
Waterfront No
Waterfront Description None
Roof Type Architectural Shingle
Porch Covered, Enclosed, Patio, Porch
Building
Story 2
Entry Level One and One Half
Sewer Municipal Sewer
Water Municipal Water
Structure Type Irrigation System
New Construction No
Others
Tax ID 219kc042
Acceptable Financing Cash, Conventional, VA Loan
Listing Terms Cash, Conventional, VA Loan
Special Listing Condition None
Read Less Info
Want to know what your home might be worth? Contact us for a FREE valuation!

Our team is ready to help you sell your home for the highest possible price ASAP

GET MORE INFORMATION

Owner/Broker In Charge | License ID: 267841






