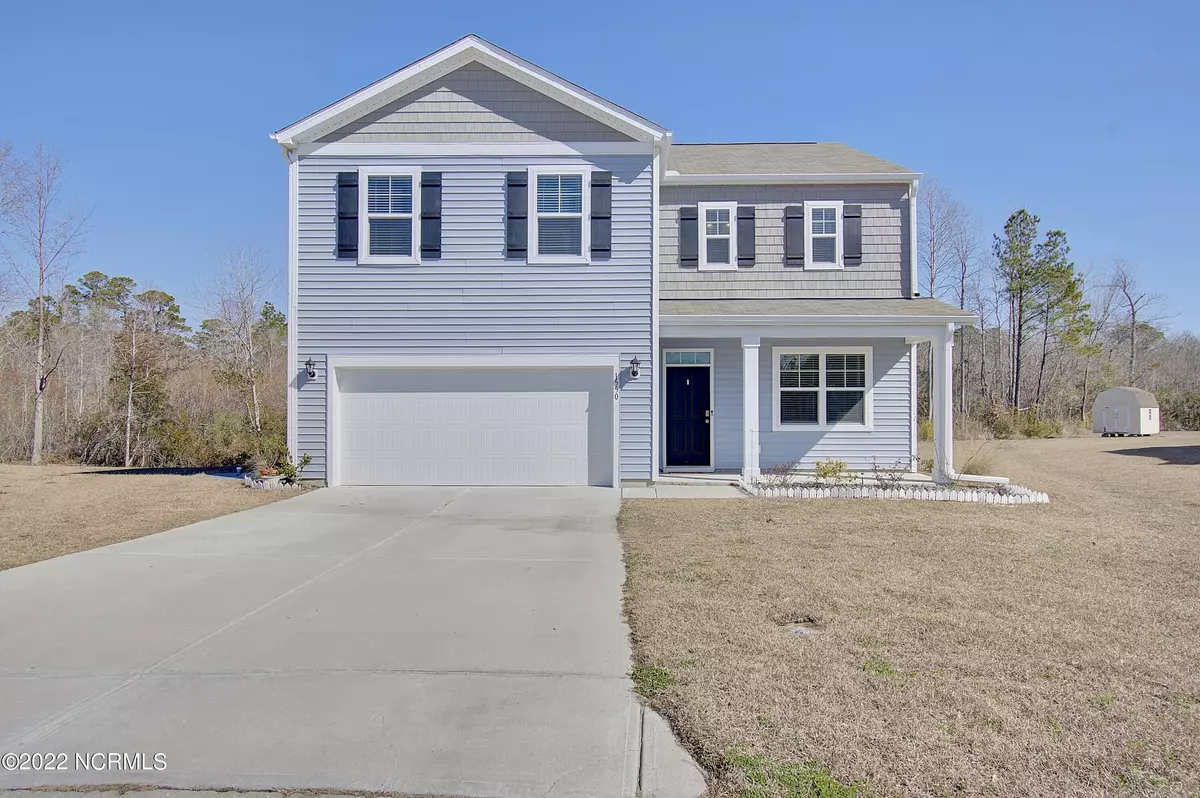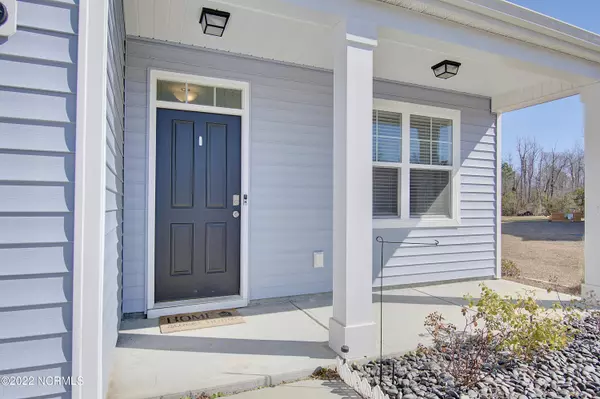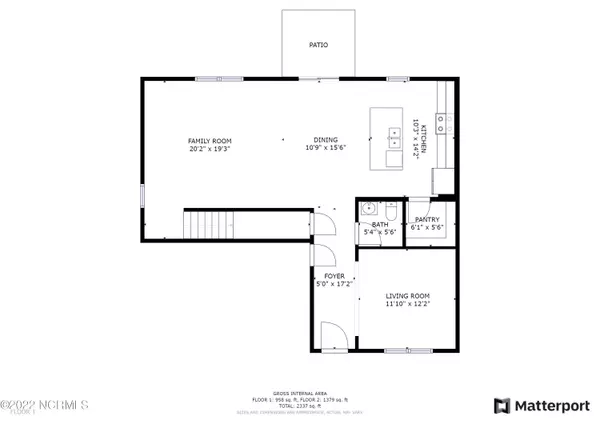$370,000
$369,500
0.1%For more information regarding the value of a property, please contact us for a free consultation.
4 Beds
3 Baths
2,337 SqFt
SOLD DATE : 03/28/2022
Key Details
Sold Price $370,000
Property Type Single Family Home
Sub Type Single Family Residence
Listing Status Sold
Purchase Type For Sale
Square Footage 2,337 sqft
Price per Sqft $158
Subdivision Avalon
MLS Listing ID 100313039
Sold Date 03/28/22
Style Wood Frame
Bedrooms 4
Full Baths 2
Half Baths 1
HOA Y/N Yes
Originating Board North Carolina Regional MLS
Year Built 2020
Annual Tax Amount $1,599
Lot Size 0.270 Acres
Acres 0.27
Lot Dimensions 43x104x161.83x179.50
Property Description
Welcome to this spacious 2337 square foot home, built in 2020, with 4 Bedrooms upstairs plus a Flex Room downstairs! Enjoy the privacy of the huge back yard that backs up to a natural area. You will love the 9' ceilings, LVP flooring in downstairs living areas, large walk-in kitchen pantry plus a walk-in storage room off the Foyer. Check out the extensive list of over $10,000 in builder upgrades that will leave you breathless: Granite countertops in the Kitchen, cabinet over the refrigerator, level 2 finish on Kitchen cabinets; Master Bathroom upgrade package includes separate walk-in shower with chrome shower door plus a tub, cultured marble counter-top in both full baths; ceiling fans with bowl lights in all Bedrooms, Living Room and Flex Room, LVT/LVP flooring in Laundry and Bathrooms with 8 lb carpet padding for upstairs carpeted floors, extra electrical outlets in Garage and exterior back of house, ¼ HP garage door opener with chain drive, 2nd exterior garage light, and screens for ALL windows! This home offers so much, you just have to see it to believe it! Avalon boasts a community pool, fitness center, tennis court, playground, fire pit, and a lake with a kayak launch. You will appreciate Avalon's proximity to local restaurants and shops, Holden Beach and Oak Island. Make an easy trip to Southport for shopping and lunch with friends over the water or any of its delightful restaurants. Make your appointment today to see this grand house and make it your own! This floor plan is known as the ''Galen'' with major upgrades..
Location
State NC
County Brunswick
Community Avalon
Zoning RES
Direction From 211 & 17, travel south on Supply-Southport Rd/211 to Left into Avalon on S Fisher King Dr, go past clubhouse on left, halfway through large circle follow St Josephs Drive across bridge to Right on Celtic. Straight ahead at end of street.
Rooms
Other Rooms Tennis Court(s)
Primary Bedroom Level Non Primary Living Area
Interior
Interior Features Foyer, 9Ft+ Ceilings, Blinds/Shades, Ceiling Fan(s), Pantry, Security System, Walk-in Shower
Cooling Central
Flooring LVT/LVP, Carpet
Appliance None, Cooktop - Electric, Dishwasher, Disposal, Dryer, Microwave - Built-In, Refrigerator, Stove/Oven - Electric, Washer
Exterior
Garage Off Street, On Site, Paved
Garage Spaces 2.0
Pool None
Utilities Available Municipal Sewer, Municipal Water
Waterfront No
Waterfront Description None
Roof Type Shingle
Porch Covered, Open, Patio, Porch
Garage Yes
Building
Lot Description Cul-de-Sac Lot
Story 2
New Construction No
Schools
Elementary Schools Virginia Williamson
Middle Schools South Brunswick
High Schools South Brunswick
Others
Tax ID 185ch006
Read Less Info
Want to know what your home might be worth? Contact us for a FREE valuation!

Our team is ready to help you sell your home for the highest possible price ASAP

GET MORE INFORMATION

Owner/Broker In Charge | License ID: 267841






