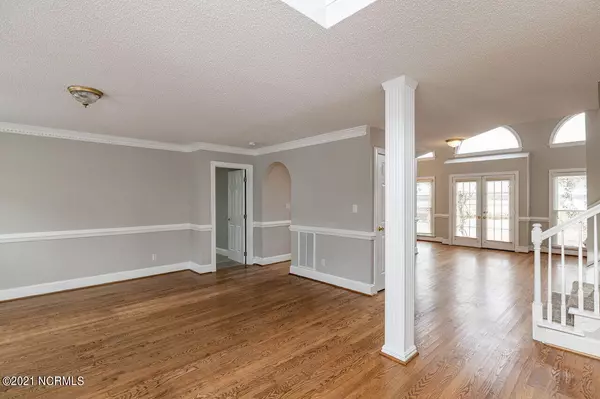$338,300
$339,900
0.5%For more information regarding the value of a property, please contact us for a free consultation.
3 Beds
3 Baths
2,846 SqFt
SOLD DATE : 02/25/2022
Key Details
Sold Price $338,300
Property Type Single Family Home
Sub Type Single Family Residence
Listing Status Sold
Purchase Type For Sale
Square Footage 2,846 sqft
Price per Sqft $118
Subdivision Not In Subdivision
MLS Listing ID 100306069
Sold Date 02/25/22
Style Wood Frame
Bedrooms 3
Full Baths 2
Half Baths 1
HOA Y/N No
Year Built 1995
Annual Tax Amount $1,865
Lot Size 1.000 Acres
Acres 1.0
Lot Dimensions 161 x 265 x 160 x 280
Property Sub-Type Single Family Residence
Source Hive MLS
Property Description
Nestled on just over 1 acre, this beautiful colonial gets all A's! Amazing, Awesome, and Absolutely stunning! Built in 1995, the 3 BR, 2.5 BA home with over 2800 sq ft has it all!! The home has fresh new paint, vaulted ceilings, beautiful millwork, lots of built-ins, recessed lighting, all new carpet and tons of storage! Beautiful formal areas including a butler's pantry, lead to the eat-in kitchen with granite counters + all new SS appliances and also to the family room with its brick fireplace............perfect for winter evenings! French doors lead outside to the patio covered with a beautiful arbor. The main floor primary BR suite features his and hers closets, a double vanity, walk-in shower and separate soaking tub. Upstairs are 2 more bedrooms, another full bath and yet 1 more room that could be an office or 4th BR. In addition to the attached 1.5 car garage, there is also a huge detached 2 car garage/workshop and a separate storage building. Separate HVAC systems for upstairs and downstairs. One is brand new!
Location
State NC
County Greene
Community Not In Subdivision
Zoning SFH
Direction From Greenville: Take the Greenville SW Bypass S. Turn right onto NC 102/NC-102. Turn left onto NC 903/NC-903. Continue to follow NC-903. Turn left onto Hardy Rd. 676 Hardy Rd is on the right.
Location Details Island
Rooms
Other Rooms Storage, Workshop
Basement Crawl Space, None
Primary Bedroom Level Primary Living Area
Interior
Interior Features Workshop, Master Downstairs, Vaulted Ceiling(s), Ceiling Fan(s), Pantry, Walk-in Shower, Eat-in Kitchen
Heating Electric
Cooling Central Air
Flooring LVT/LVP, Carpet, Wood
Appliance Stove/Oven - Electric, Microwave - Built-In, Dishwasher
Laundry Inside
Exterior
Exterior Feature None
Parking Features On Site
Garage Spaces 1.0
Amenities Available No Amenities
Roof Type Shingle
Porch Deck
Building
Lot Description Open Lot
Story 2
Entry Level Two
Sewer Septic On Site
Water Well
Structure Type None
New Construction No
Others
Tax ID 0605379
Acceptable Financing Cash, Conventional, FHA, USDA Loan, VA Loan
Listing Terms Cash, Conventional, FHA, USDA Loan, VA Loan
Special Listing Condition None
Read Less Info
Want to know what your home might be worth? Contact us for a FREE valuation!

Our team is ready to help you sell your home for the highest possible price ASAP

GET MORE INFORMATION
Owner/Broker In Charge | License ID: 267841






