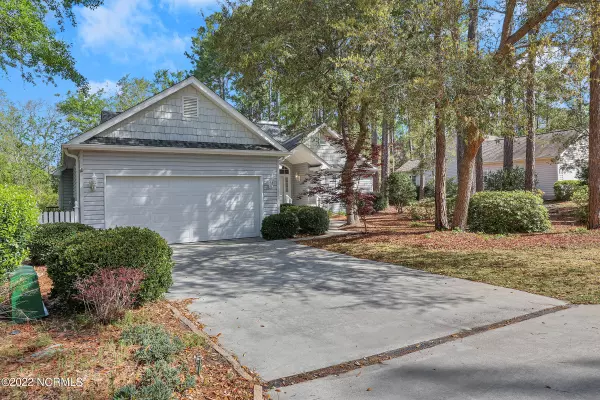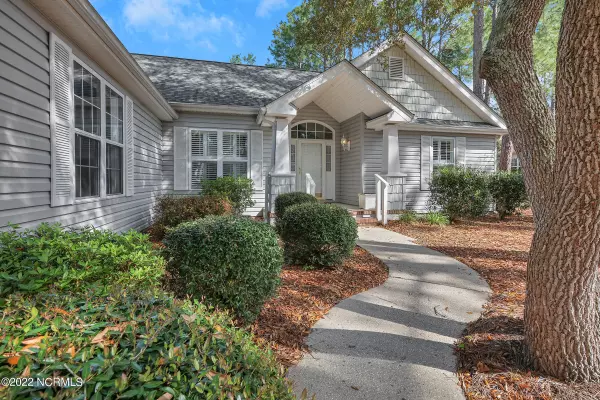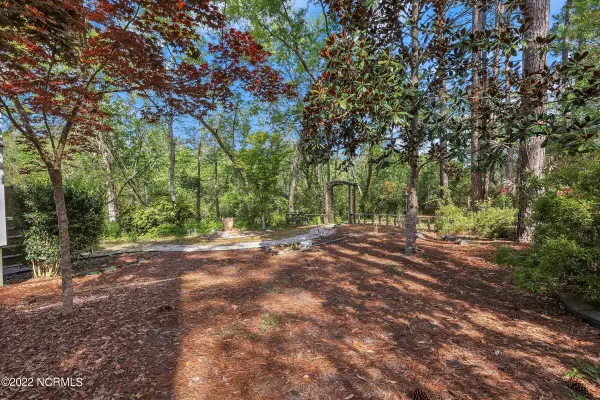$350,000
$348,900
0.3%For more information regarding the value of a property, please contact us for a free consultation.
3 Beds
2 Baths
1,749 SqFt
SOLD DATE : 07/08/2022
Key Details
Sold Price $350,000
Property Type Single Family Home
Sub Type Single Family Residence
Listing Status Sold
Purchase Type For Sale
Square Footage 1,749 sqft
Price per Sqft $200
Subdivision Arbor Creek
MLS Listing ID 100323860
Sold Date 07/08/22
Style Wood Frame
Bedrooms 3
Full Baths 2
HOA Fees $1,045
HOA Y/N Yes
Originating Board Hive MLS
Year Built 1997
Annual Tax Amount $1,336
Lot Size 0.282 Acres
Acres 0.28
Lot Dimensions 65x120x86x150
Property Description
What a wonderful location in desireable Arbor Creek. This 3 BR/2 BA house backs up to the woods and is nestled in the dead end street. Open floorplan that overlooks nature area in the back of the home from the fabulous sunroom. The split bedroom plan has the master bed and bathroom suite on one end and two bedrooms sharing a hall bath with bedroom access. Dining options are plentiful with a breakfast nook and formal dining. Floors feature hardwood. Tile, carpet and vinyl. A large garage that will fit a full size truck or 2 cars with ease.Vaulted ceilings in the great room make this open plan a must see. Take a close look from the deck to the garden that was a refuge for the owner and it can be your piece of paradise at the beach but the feel of looking over nature. True solitude in a wonderful community that offers a clubhouse, pool, tennis courts, community garden and storage lot.
Location
State NC
County Brunswick
Community Arbor Creek
Zoning R75
Direction Hwy 211 to Arbor Creek Subdivision Right onto Harmony just past clubhouse Left onto Honey Locust Way. House is on the right.
Location Details Mainland
Rooms
Other Rooms Fountain
Basement Crawl Space, None
Primary Bedroom Level Primary Living Area
Interior
Interior Features Foyer, Vaulted Ceiling(s), Ceiling Fan(s), Walk-in Shower
Heating Electric, Heat Pump
Cooling Central Air
Flooring Carpet, Tile, Vinyl, Wood
Fireplaces Type Gas Log
Fireplace Yes
Appliance Washer, Stove/Oven - Electric, Refrigerator, Humidifier/Dehumidifier, Dryer, Disposal, Dishwasher, Cooktop - Electric
Laundry Inside
Exterior
Exterior Feature Irrigation System, Gas Logs
Parking Features Off Street, On Site, Paved
Garage Spaces 2.0
Pool None
Waterfront Description None
Roof Type Architectural Shingle
Accessibility None
Porch Open, Deck
Building
Lot Description Dead End
Story 1
Entry Level One
Sewer Municipal Sewer
Water Municipal Water
Structure Type Irrigation System,Gas Logs
New Construction No
Schools
Elementary Schools Southport
Middle Schools South Brunswick
High Schools South Brunswick
Others
Tax ID 204na057
Acceptable Financing Cash, Conventional
Horse Property None
Listing Terms Cash, Conventional
Special Listing Condition None
Read Less Info
Want to know what your home might be worth? Contact us for a FREE valuation!

Our team is ready to help you sell your home for the highest possible price ASAP

GET MORE INFORMATION
Owner/Broker In Charge | License ID: 267841






