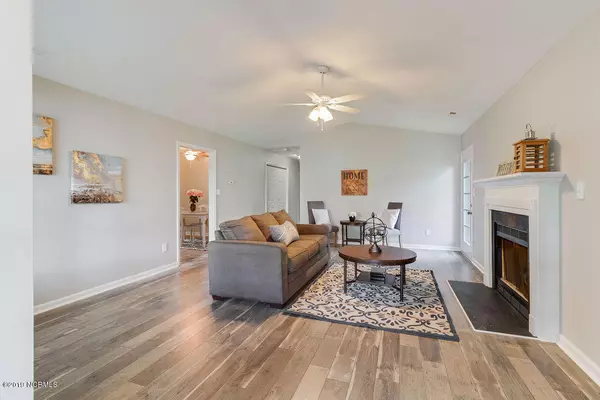$160,000
$160,000
For more information regarding the value of a property, please contact us for a free consultation.
3 Beds
2 Baths
1,588 SqFt
SOLD DATE : 12/09/2019
Key Details
Sold Price $160,000
Property Type Single Family Home
Sub Type Single Family Residence
Listing Status Sold
Purchase Type For Sale
Square Footage 1,588 sqft
Price per Sqft $100
Subdivision Jumping Run Creek
MLS Listing ID 100184600
Sold Date 12/09/19
Style Wood Frame
Bedrooms 3
Full Baths 2
HOA Y/N No
Originating Board North Carolina Regional MLS
Year Built 1998
Lot Size 0.350 Acres
Acres 0.35
Lot Dimensions 15246
Property Description
This home has a sweet and simple elegance that you must see for yourself. Recently updated, you will find this home to be move-in ready and waiting for you. As you enter the living room you will feel right at home with the cozy fireplace that highlights the space as well as the durable and attractive new flooring throughout. Windows across the front of the home allow plenty of natural light to flow into the space. Off the living room, you will find the dining space with a ceiling fan and elegant trim. The kitchen has a bright and airy feel from the light cabinets and you will love the extra storage space in the pantry. Notice the stainless steel stove, dishwasher and microwave. Down the hall, you will find the master bedroom with a large walk-in closet and private bathroom. Three more bedrooms share a second full bathroom. A linen closet conveniently offers more storage in the hall. Outside you will find a deck, perfect for grilling out on weekends and relaxing with your family and friends. This home is centrally located near the back gate of Camp Lejeune, shopping, dining AND the beach. Schedule your exclusive showing of this sweet home today! It won't last long!
Location
State NC
County Onslow
Community Jumping Run Creek
Zoning Residential
Direction Take Riggs Road to Huckleberry Lane, Right onto Boysenberry Lane, Right on Raspberry Court and Home will be on the Left.
Location Details Mainland
Rooms
Primary Bedroom Level Primary Living Area
Interior
Interior Features Ceiling Fan(s), Pantry, Eat-in Kitchen, Walk-In Closet(s)
Heating Heat Pump
Cooling Central Air
Exterior
Exterior Feature None
Garage On Site, Paved
Garage Spaces 2.0
Roof Type Shingle
Porch Deck, Porch
Building
Story 1
Entry Level One
Foundation Brick/Mortar
Sewer Septic On Site
Water Municipal Water
Structure Type None
New Construction No
Others
Tax ID 1300-129
Acceptable Financing Cash, Conventional, FHA, VA Loan
Listing Terms Cash, Conventional, FHA, VA Loan
Special Listing Condition None
Read Less Info
Want to know what your home might be worth? Contact us for a FREE valuation!

Our team is ready to help you sell your home for the highest possible price ASAP

GET MORE INFORMATION

Owner/Broker In Charge | License ID: 267841






