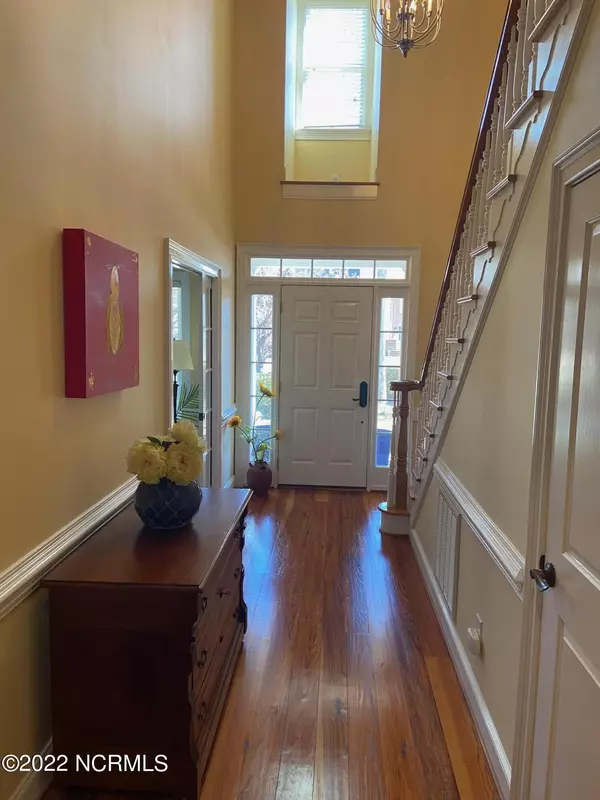$520,000
$459,900
13.1%For more information regarding the value of a property, please contact us for a free consultation.
4 Beds
4 Baths
3,251 SqFt
SOLD DATE : 04/19/2022
Key Details
Sold Price $520,000
Property Type Single Family Home
Sub Type Single Family Residence
Listing Status Sold
Purchase Type For Sale
Square Footage 3,251 sqft
Price per Sqft $159
Subdivision Country Club Colony
MLS Listing ID 100316456
Sold Date 04/19/22
Style Wood Frame
Bedrooms 4
Full Baths 3
Half Baths 1
HOA Y/N No
Originating Board North Carolina Regional MLS
Year Built 2005
Annual Tax Amount $4,204
Lot Size 0.470 Acres
Acres 0.47
Lot Dimensions 127.47x138.99x166x29.4x123.5
Property Description
This custom built, 4 bedroom, 3.5 bathroom brick home sits on a corner lot in a cul-de-sac in the Country Club! Beautiful Brazilian cherry hardwoods, cook's kitchen, open floor plan, granite, gas logs, double car attached garage, and landscaped yard--this home has it all! Originally designed & built by contractor Deanhardt as his personal home--it is exquisite! Call to see this beauty today! (Seller is relocating & is willing to rent back home from new buyer after closing to occupy until May 31)
Location
State NC
County Wilson
Community Country Club Colony
Zoning SR4
Direction Nash St to Country Club Dr, left on Saint George, Right onto Glen Eagles.
Interior
Interior Features Foyer, 1st Floor Master, 9Ft+ Ceilings, Blinds/Shades, Ceiling - Vaulted, Ceiling Fan(s), Gas Logs, Mud Room, Pantry, Security System, Smoke Detectors, Walk-in Shower, Walk-In Closet, Whirlpool
Heating Heat Pump
Cooling Central
Flooring Carpet, Tile
Appliance Dishwasher, Microwave - Built-In, Stove/Oven - Gas, Vent Hood
Exterior
Garage Paved
Garage Spaces 2.0
Utilities Available Municipal Sewer, Municipal Water, Natural Gas Connected, Sewer Connected, Water Connected
Waterfront No
Roof Type Shingle
Porch Patio, Porch, Screened
Parking Type Paved
Garage Yes
Building
Story 2
New Construction No
Schools
Elementary Schools New Hope
Middle Schools Elm City
High Schools Fike
Others
Tax ID 3714-64-7192.000
Acceptable Financing Cash, Conventional, FHA
Listing Terms Cash, Conventional, FHA
Read Less Info
Want to know what your home might be worth? Contact us for a FREE valuation!

Our team is ready to help you sell your home for the highest possible price ASAP

GET MORE INFORMATION

Owner/Broker In Charge | License ID: 267841






