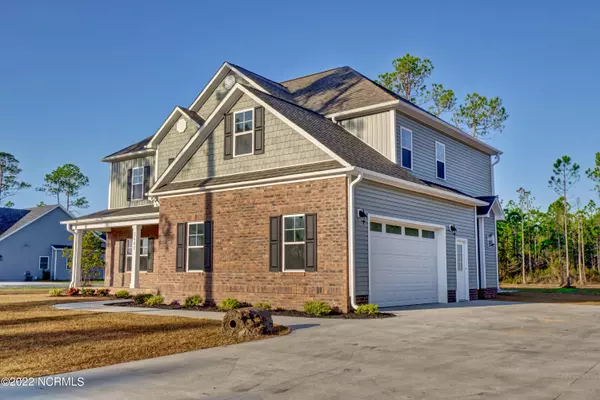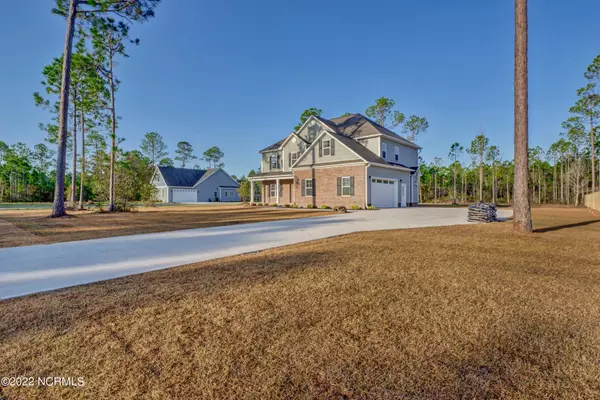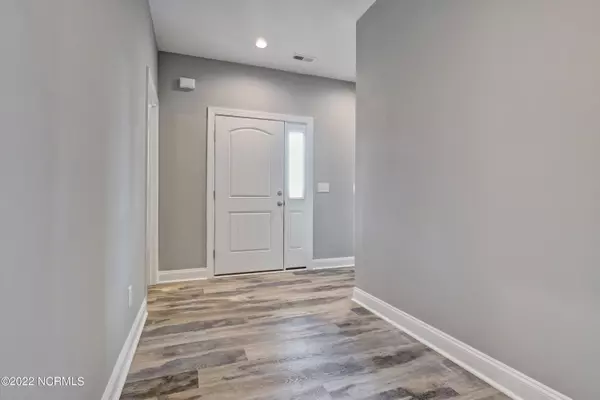$589,300
$585,000
0.7%For more information regarding the value of a property, please contact us for a free consultation.
4 Beds
3 Baths
2,783 SqFt
SOLD DATE : 04/07/2022
Key Details
Sold Price $589,300
Property Type Single Family Home
Sub Type Single Family Residence
Listing Status Sold
Purchase Type For Sale
Square Footage 2,783 sqft
Price per Sqft $211
Subdivision Breezy Pines
MLS Listing ID 100298018
Sold Date 04/07/22
Style Wood Frame
Bedrooms 4
Full Baths 3
HOA Y/N No
Originating Board Hive MLS
Year Built 2021
Lot Size 1.600 Acres
Acres 1.6
Lot Dimensions 133X525X129X549
Property Description
Rare find in Hampstead! Interior Photos are Similar to photos to show option of finishes & do not depict the exact colors & materials. Hurry, there's still time to make some choices of your own for this new construction home in Breezy Pines! Minimal Restrictions and no HOA. Appointment required to view property. Estimate completion date February 21, 2022. This home located on approx 1.6 acre has brick accent and vinyl siding, front porch will have laid natural stone with decorative columns. The Marie floor plan has 4 bedrooms, 3 bathrooms and a bonus room with side load garage. Enjoy beautiful features throughout this delightful home such as a gas fireplace, 9ft ceilings throughout, desirable LVP floors in all living areas, LVT in wet areas, and so much more! The huge kitchen is impressive featuring large center work island, granite countertops, abundant cabinets & counter space, soft close drawers, SS appliances incl. gas stove (no refrig), pantry, and is open to the adjacent dining area with sliders out to the relaxing screened porch. Upstairs you'll find the oversized Owners suite with sitting area, tiled walk in shower with 2 heads & bench seat, large garden tub with tile surround, dual vanity, and an enormous WIC with lots of built-in shelving. 2 more generous bedrooms, a bonus room, Guest bedroom also has additional sitting room off of it, large hall bath with 6 ft tub & dual vanity, plus a full size laundry room complete the upstairs. The first floor bedroom #4 is off the foyer and can easily double as Home Office or den. Welcoming covered front porch, carpet, & ceiling fans in BR's, recessed lighting, on-demand hot water heater, sodded front & side yards, & Prewired for whole house generator (generator not included). Topsail School District! Location is close to golfing, restaurants, schools, and Topsail Beach is short drive! Home is new construction, sqft & measurements are per builders plan and are subject to change. Seller is NC Real Estate agent
Location
State NC
County Pender
Community Breezy Pines
Zoning RA
Direction Hwy 17 N to Hampstead, Left at McDonalds onto Hoover Road, property on the Left approx 2 21/2 miles down. Look for sign.
Location Details Mainland
Rooms
Primary Bedroom Level Non Primary Living Area
Interior
Interior Features Mud Room, 9Ft+ Ceilings, Tray Ceiling(s), Ceiling Fan(s), Pantry, Walk-in Shower, Walk-In Closet(s)
Heating Heat Pump
Cooling Central Air
Flooring LVT/LVP, Carpet
Fireplaces Type Gas Log
Fireplace Yes
Appliance Stove/Oven - Gas, Microwave - Built-In, Dishwasher
Laundry Inside
Exterior
Exterior Feature None
Parking Features Paved
Garage Spaces 2.0
Utilities Available Community Water
Roof Type Architectural Shingle
Porch Covered, Patio, Porch
Building
Story 2
Entry Level Two
Foundation Raised, Slab
Sewer Community Sewer
Structure Type None
New Construction Yes
Others
Tax ID 32848102750000
Acceptable Financing Cash, Conventional
Listing Terms Cash, Conventional
Special Listing Condition None
Read Less Info
Want to know what your home might be worth? Contact us for a FREE valuation!

Our team is ready to help you sell your home for the highest possible price ASAP

GET MORE INFORMATION
Owner/Broker In Charge | License ID: 267841






