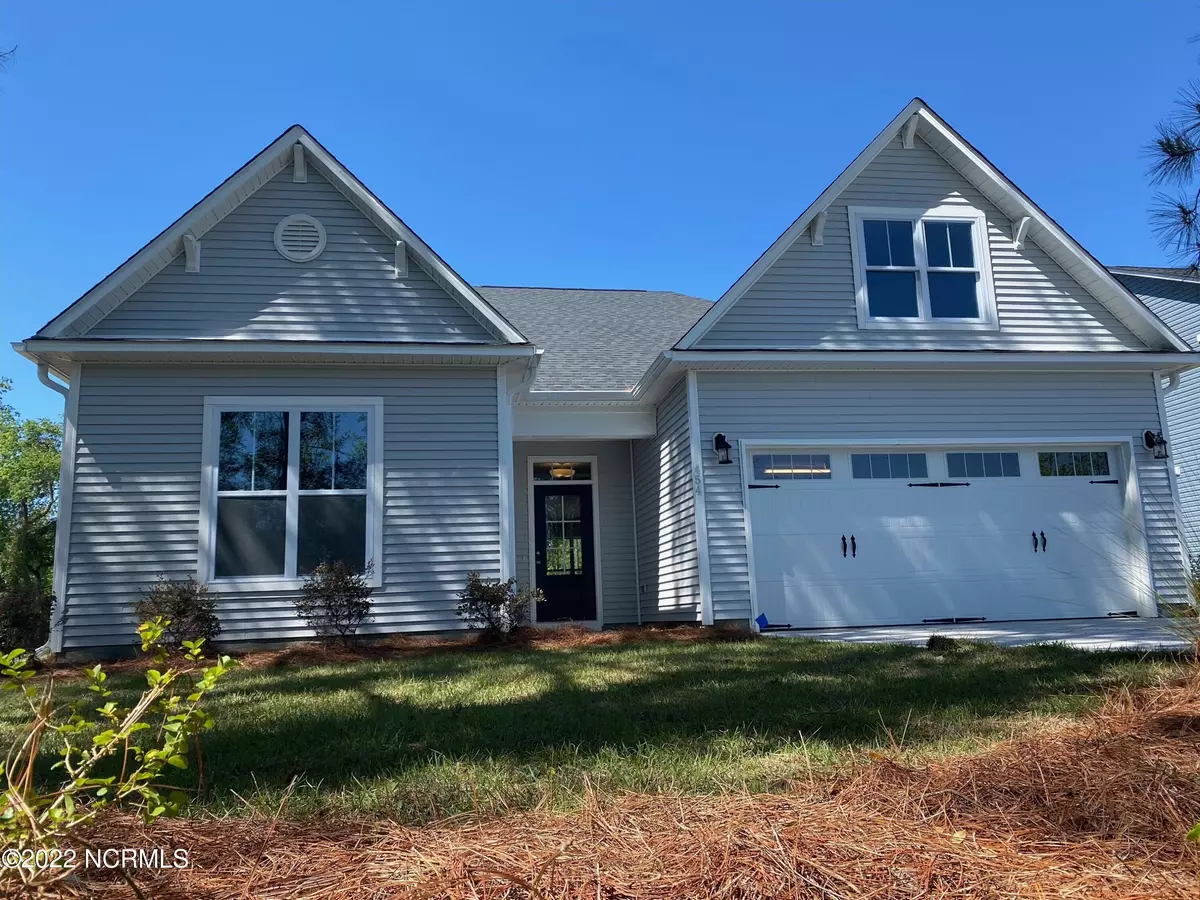$379,900
$379,900
For more information regarding the value of a property, please contact us for a free consultation.
3 Beds
3 Baths
1,880 SqFt
SOLD DATE : 04/19/2022
Key Details
Sold Price $379,900
Property Type Single Family Home
Sub Type Single Family Residence
Listing Status Sold
Purchase Type For Sale
Square Footage 1,880 sqft
Price per Sqft $202
Subdivision Hampstead Pines
MLS Listing ID 100303804
Sold Date 04/19/22
Style Wood Frame
Bedrooms 3
Full Baths 3
HOA Fees $900
HOA Y/N Yes
Originating Board Hive MLS
Year Built 2022
Lot Size 0.350 Acres
Acres 0.35
Lot Dimensions Irregular
Property Description
The beautiful ''Danforth'' single-story plan offers 3 bedrooms, 3 full baths, a finished bonus room, two-car garage and over 1800 square feet for your family to enjoy. A beautiful foyer welcomes you home, and the lovely great room with soaring vaulted ceilings and inviting fireplace offer the perfect place to relax with family and friends. The spacious kitchen features pure white quartz countertops, premium cabinetry in ''alpine'' white with soft-close drawers & doors and a classic subway tile backsplash. With not one, but TWO kitchen pantries, you'll never run out of storage. The first-floor master suite features an attached bath with stunning Florentine Carrara tile flooring, a beautiful walk-in tile shower plus a large walk-in closet. Two additional bedrooms and a guest bath complete the first floor. The upstairs bonus room makes the perfect media room, home office, playroom or guest suite, and features an attached bath. Luxury features include quartz countertops in kitchen and all three baths, laminate hardwood flooring, stained oak stair treads, premium tile flooring in all baths and laundry, gorgeous coastal cottage trim details, Frigidaire Gallery stainless steel appliances, Moen plumbing fixtures in brushed nickel, recessed lighting, and designer touches throughout. Situated on over a third of an acre, this home offers plenty of space to enjoy the outdoors in the oversized backyard. Got toys? No problem, residents enjoy community boat and RV storage on-site. Located between Hwy 17 and the Intracoastal Waterway, Hampstead Pines is in the highly rated Topsail school district. Just a short drive from shopping, dining, area beaches, the public boat ramp and so much more! 455 Grandview Drive is truly a show-stopper!
Location
State NC
County Pender
Community Hampstead Pines
Zoning R-15
Direction From Wilmington, take US Hwy 17 North toward Jacksonville. Turn Right onto Grandview Drive. Hampstead Pines is on the right.
Location Details Mainland
Rooms
Basement None
Primary Bedroom Level Primary Living Area
Interior
Interior Features Solid Surface, Master Downstairs, 9Ft+ Ceilings, Tray Ceiling(s), Vaulted Ceiling(s), Ceiling Fan(s), Pantry, Walk-in Shower, Walk-In Closet(s)
Heating Electric, Forced Air
Cooling Central Air
Flooring Carpet, Laminate, Tile
Fireplaces Type Gas Log
Fireplace Yes
Appliance Stove/Oven - Electric, Microwave - Built-In, Disposal, Dishwasher
Laundry Inside
Exterior
Exterior Feature Irrigation System
Parking Features Paved
Garage Spaces 2.0
Roof Type Architectural Shingle
Porch Patio
Building
Story 2
Entry Level One and One Half
Foundation Slab
Sewer Community Sewer
Water Municipal Water
Structure Type Irrigation System
New Construction Yes
Others
Tax ID 3293-40-9423-0000
Acceptable Financing Cash, Conventional, FHA, USDA Loan, VA Loan
Listing Terms Cash, Conventional, FHA, USDA Loan, VA Loan
Special Listing Condition None
Read Less Info
Want to know what your home might be worth? Contact us for a FREE valuation!

Our team is ready to help you sell your home for the highest possible price ASAP

GET MORE INFORMATION
Owner/Broker In Charge | License ID: 267841

