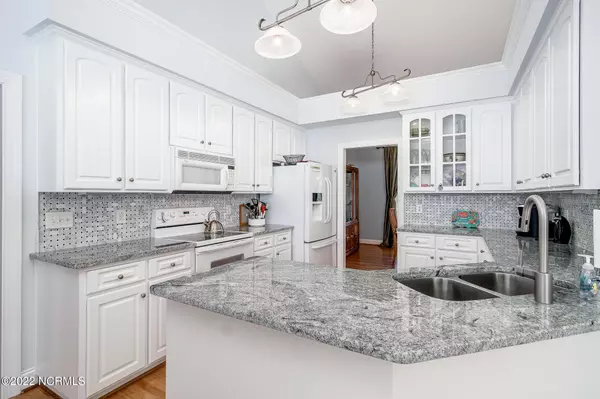$475,000
$475,000
For more information regarding the value of a property, please contact us for a free consultation.
4 Beds
4 Baths
2,761 SqFt
SOLD DATE : 04/29/2022
Key Details
Sold Price $475,000
Property Type Single Family Home
Sub Type Single Family Residence
Listing Status Sold
Purchase Type For Sale
Square Footage 2,761 sqft
Price per Sqft $172
Subdivision Taberna
MLS Listing ID 100318300
Sold Date 04/29/22
Style Wood Frame
Bedrooms 4
Full Baths 3
Half Baths 1
HOA Y/N Yes
Originating Board North Carolina Regional MLS
Year Built 2000
Annual Tax Amount $2,856
Lot Size 0.440 Acres
Acres 0.44
Lot Dimensions 110' x 175' x 110' x 175'
Property Description
What a classic Taberna home, through and through! Upon entry into the Foyer, you're immediately greeted by gorgeous wood flooring than spans throughout into the Dining Room, Family Room, Kitchen, Breakfast Nook, the Powder Room, and Master Bedroom. Being a split floor plan, you'll find two of the guest bedrooms on the left, the Master Bedroom in the back right corner of the home, and the remaining guest bedroom and a bonus room upstairs over the garage area. All guest bedrooms have carpet and the remaining areas are tiled flooring. From the Foyer at the front, you can clearly see through the Family Room, having a gas fireplace and a custom built-in bookcase, to the bright sunlit Carolina Room at the back of the house. You'll be pleased to discover that not only has this been a well maintained home, there have also been updates and additions, as well: new vinyl siding and shutters; both HVACs were replaced in 2013; all of the interior was painted in 2021; new granite countertops and backsplash was installed in the kitchen in 2021; a new granite countertop was installed in the master bath inn 2021 along with a new glass shower door; a closet pantry was installed off the Breakfast Nook after being purchased by sellers; and a black aluminum fence was installed in 2021. Quality craftsmanship, a signature Taberna element, is apparent from the detail of the crown and chair moldings in several rooms to the raised concrete patio that's accessible by either the Carolina Room or the Breakfast Nook via sliding patio doors. And, storage definitely will not be a problem given the options just off of the 4th Bedroom, Bonus Room, and full bathroom upstairs which is presented in a split level arrangement - another Taberna commonality. Your next home is soon to have a new closed crawl space system, complete with an interior foundation perimeter french drain system with sump pump, courtesy of Carolina Foundations - all to ensure this space is clean and dry for years to come!
Location
State NC
County Craven
Community Taberna
Zoning Residential
Direction From New Bern, take US-70 E and turn right onto W. Grantham Rd in James City after 3.7 mi. The rest are less than 1/2 mile from one to another: turn left onto Old Airport Road, take a right onto Taber
Rooms
Primary Bedroom Level Primary Living Area
Interior
Interior Features Foyer, 1st Floor Master, 9Ft+ Ceilings, Blinds/Shades, Ceiling - Vaulted, Ceiling Fan(s), Gas Logs, Mud Room, Security System, Skylights, Smoke Detectors, Solid Surface, Walk-In Closet
Heating Heat Pump, Gas Pack, Forced Air
Cooling Central
Flooring Carpet, Tile
Appliance Dishwasher, Disposal, Microwave - Built-In, Stove/Oven - Electric
Exterior
Garage On Site, Paved
Garage Spaces 2.0
Utilities Available Municipal Sewer, Municipal Water, Natural Gas Connected
Waterfront No
Roof Type Architectural Shingle
Porch Covered, Porch
Parking Type On Site, Paved
Garage Yes
Building
Story 1
New Construction No
Schools
Elementary Schools Creekside
Middle Schools Grover C.Fields
High Schools New Bern
Others
Tax ID 7-300-5-580
Read Less Info
Want to know what your home might be worth? Contact us for a FREE valuation!

Our team is ready to help you sell your home for the highest possible price ASAP

GET MORE INFORMATION

Owner/Broker In Charge | License ID: 267841






