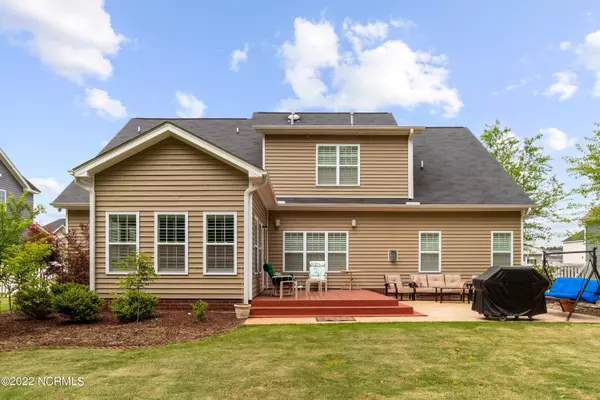$500,000
$475,000
5.3%For more information regarding the value of a property, please contact us for a free consultation.
5 Beds
4 Baths
3,352 SqFt
SOLD DATE : 05/27/2022
Key Details
Sold Price $500,000
Property Type Single Family Home
Sub Type Single Family Residence
Listing Status Sold
Purchase Type For Sale
Square Footage 3,352 sqft
Price per Sqft $149
Subdivision Lynnwood Highlands
MLS Listing ID 100325212
Sold Date 05/27/22
Style Wood Frame
Bedrooms 5
Full Baths 4
HOA Fees $400
HOA Y/N Yes
Originating Board North Carolina Regional MLS
Year Built 2014
Annual Tax Amount $1,829
Lot Size 0.550 Acres
Acres 0.55
Lot Dimensions 89x292x81x292
Property Description
Gorgeous five bedroom, four full bath home with two en suites and no city taxes! Beautiful custom trim and moulding throughout, coffered ceiling in the dining room, plantation shutters on every window, sensational kitchen with granite countertops and an extra large island. This home also has natural gas, a rinnai water heater, an extended parking pad on the driveway, a very private fenced in back yard, storage galore. This home has been prewired for a whole home generator (automatic transfer switch), and many more upgrades! Call and schedule your showing today!
Location
State NC
County Craven
Community Lynnwood Highlands
Zoning residential
Direction From HWY 70 turn onto E Fisher Ave, then right onto Palisades Way.
Rooms
Basement None
Primary Bedroom Level Primary Living Area
Ensuite Laundry Inside
Interior
Interior Features Foyer, Intercom/Music, Bookcases, Master Downstairs, 9Ft+ Ceilings, Tray Ceiling(s), Ceiling Fan(s), Walk-in Shower, Eat-in Kitchen, Walk-In Closet(s)
Laundry Location Inside
Heating Gas Pack, Forced Air, Natural Gas
Cooling Central Air
Flooring Carpet, Tile, Wood
Fireplaces Type Gas Log
Fireplace Yes
Window Features Thermal Windows, Blinds
Appliance Microwave - Built-In
Laundry Inside
Exterior
Garage Off Street, On Site, Paved
Garage Spaces 2.0
Pool None
Utilities Available Natural Gas Connected
Waterfront No
Waterfront Description None
Roof Type Shingle
Accessibility None
Porch Covered, Deck, Patio, Porch
Parking Type Off Street, On Site, Paved
Building
Lot Description Open Lot
Story 2
Foundation Slab
Sewer Municipal Sewer
New Construction No
Schools
Elementary Schools W. Jesse Gurganus
Middle Schools Tucker Creek
High Schools Havelock
Others
HOA Fee Include Maint - Comm Areas
Tax ID 7-206-6-224
Acceptable Financing Cash, Conventional, FHA, VA Loan
Horse Property None
Listing Terms Cash, Conventional, FHA, VA Loan
Special Listing Condition None
Read Less Info
Want to know what your home might be worth? Contact us for a FREE valuation!

Our team is ready to help you sell your home for the highest possible price ASAP

GET MORE INFORMATION

Owner/Broker In Charge | License ID: 267841






