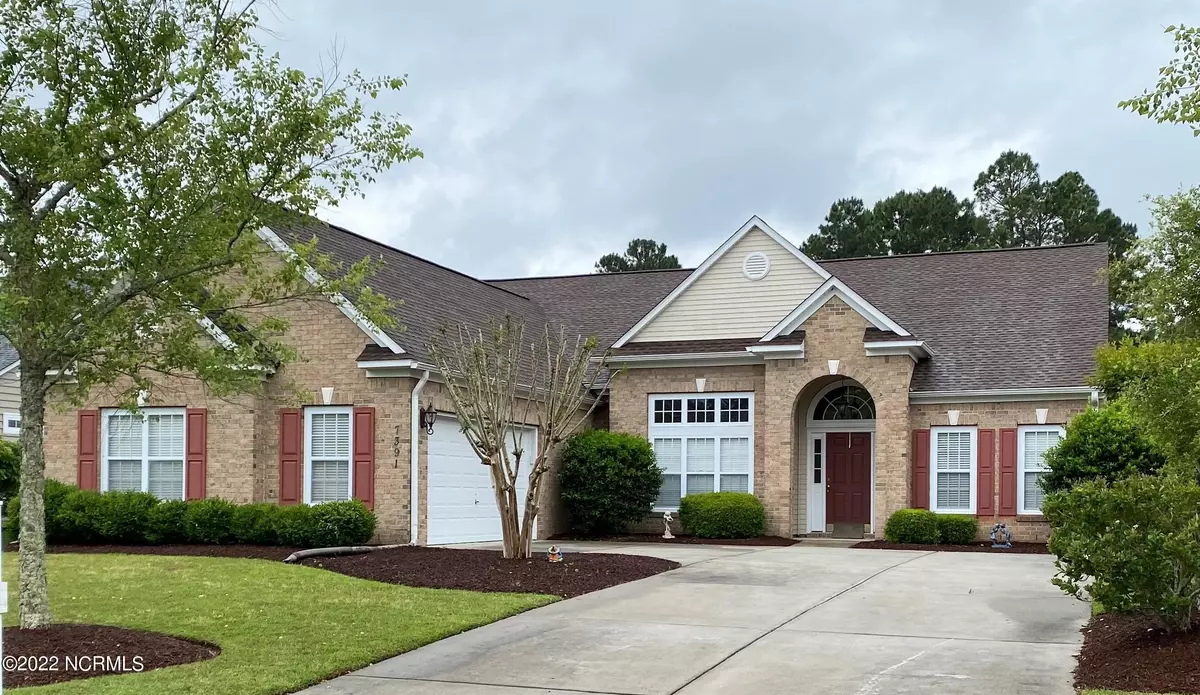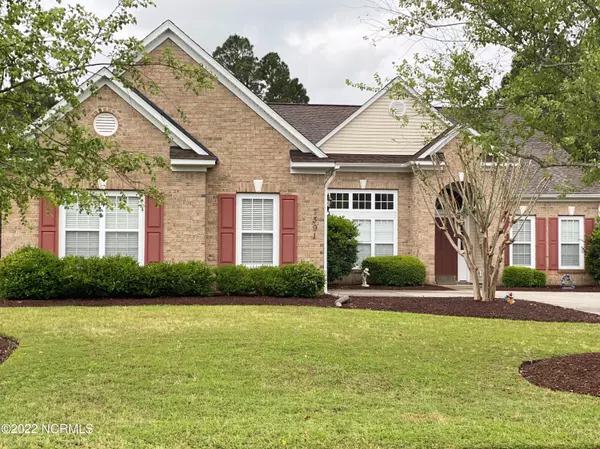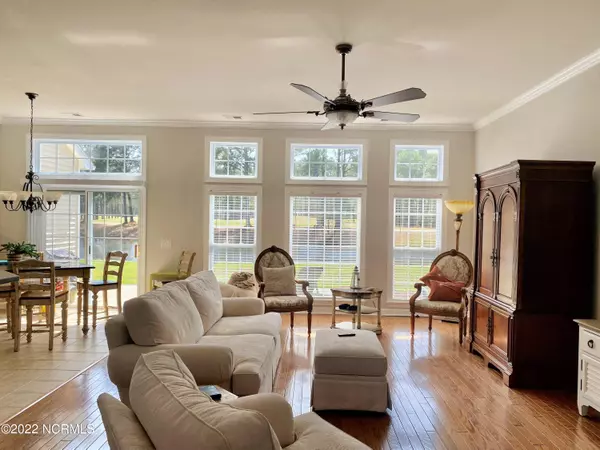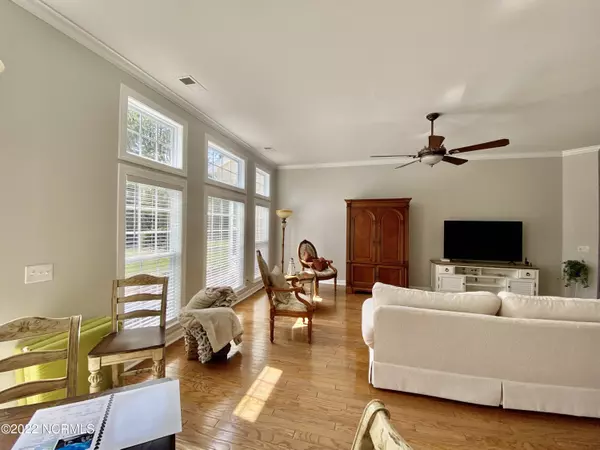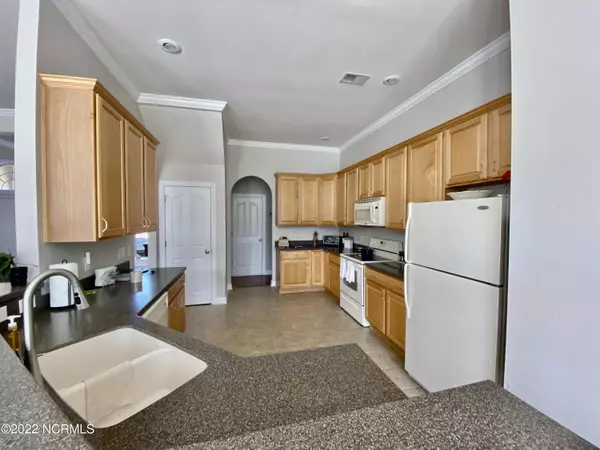$450,777
$449,777
0.2%For more information regarding the value of a property, please contact us for a free consultation.
4 Beds
4 Baths
2,276 SqFt
SOLD DATE : 05/17/2022
Key Details
Sold Price $450,777
Property Type Single Family Home
Sub Type Single Family Residence
Listing Status Sold
Purchase Type For Sale
Square Footage 2,276 sqft
Price per Sqft $198
Subdivision Sandpiper Bay
MLS Listing ID 100321139
Sold Date 05/17/22
Style Wood Frame
Bedrooms 4
Full Baths 3
Half Baths 1
HOA Fees $840
HOA Y/N Yes
Originating Board Hive MLS
Year Built 2004
Lot Size 10,890 Sqft
Acres 0.25
Lot Dimensions 72X151X77X151
Property Description
WOW! What a view. Spectacular water and golf course views FURNISHED 4 bedroom 3 1/2 baths. Home features Owner suite and Guest suite. New roof installed in 2019. Kitchen has 42'' cabinets, ceramic tile floors and Corian counters. Hardwood floors in great room, hallways and dining room. Crown molding throughout. Split bedroom design with suites on each side. Extended garage with service door and utility sink. programable thermostat that can be remotely controlled. Large carpeted walk up attic for easy and convenient storage.
Location
State NC
County Brunswick
Community Sandpiper Bay
Zoning Res
Direction From Georgetown Road headed south, right turn into community. Follow to intersection, turn right. Turn right onto Balmore Drive to 7391
Location Details Mainland
Rooms
Primary Bedroom Level Primary Living Area
Interior
Interior Features Master Downstairs, 9Ft+ Ceilings, Tray Ceiling(s), Ceiling Fan(s), Furnished, Pantry, Walk-in Shower, Eat-in Kitchen, Walk-In Closet(s)
Heating Electric, Forced Air, Heat Pump
Cooling Central Air
Flooring Carpet, Tile, Wood
Fireplaces Type None
Fireplace No
Window Features Thermal Windows,Blinds
Appliance Washer, Refrigerator, Microwave - Built-In, Ice Maker, Dryer, Disposal, Dishwasher
Laundry Hookup - Dryer, Washer Hookup, Inside
Exterior
Exterior Feature Irrigation System
Parking Features Lighted, Off Street, On Site, Paved
Garage Spaces 2.0
View Pond, Water
Roof Type Architectural Shingle,Shingle
Porch Patio
Building
Lot Description On Golf Course
Story 1
Entry Level One
Foundation Slab
Sewer Community Sewer
Water Municipal Water
Structure Type Irrigation System
New Construction No
Schools
Elementary Schools Jessie Mae Monroe Elementary
Middle Schools Shallotte Middle
High Schools West Brunswick
Others
Tax ID 227jb034
Acceptable Financing Cash, Conventional, FHA, USDA Loan, VA Loan
Listing Terms Cash, Conventional, FHA, USDA Loan, VA Loan
Special Listing Condition None
Read Less Info
Want to know what your home might be worth? Contact us for a FREE valuation!

Our team is ready to help you sell your home for the highest possible price ASAP

GET MORE INFORMATION
Owner/Broker In Charge | License ID: 267841

