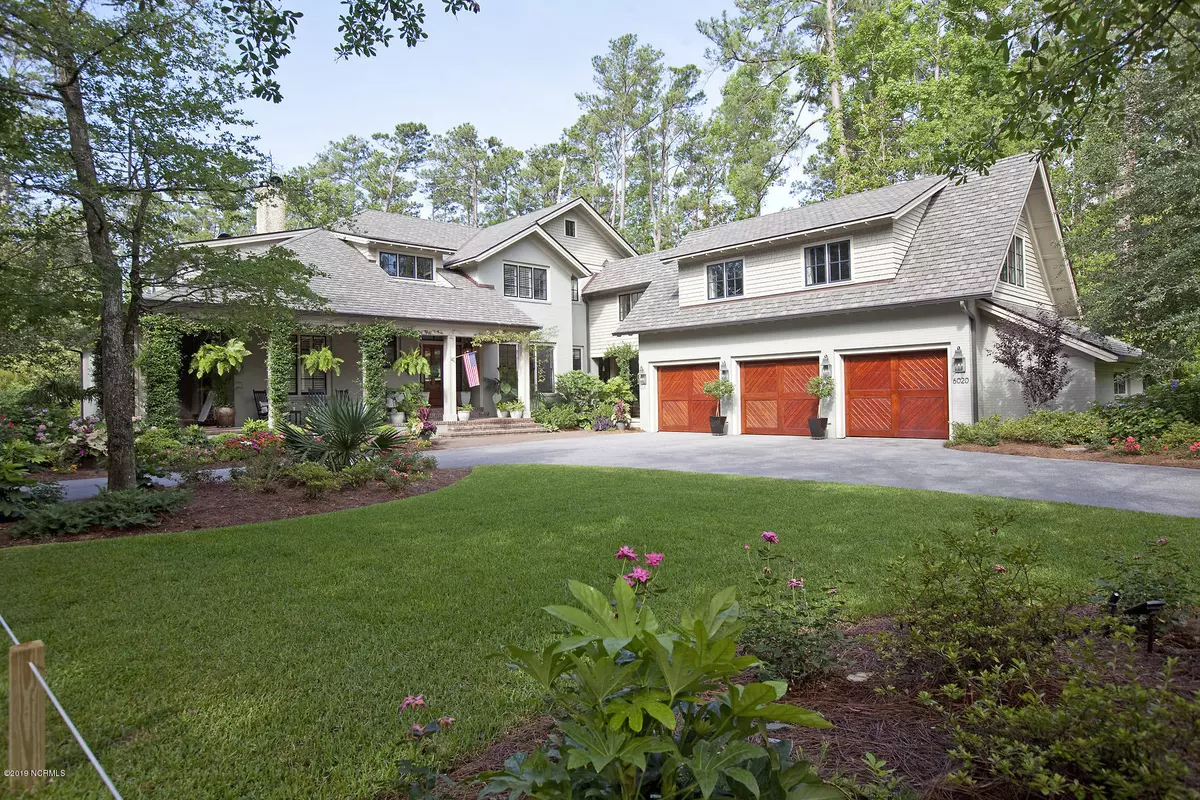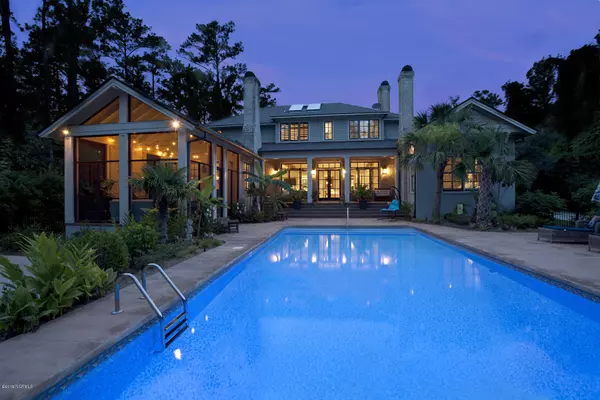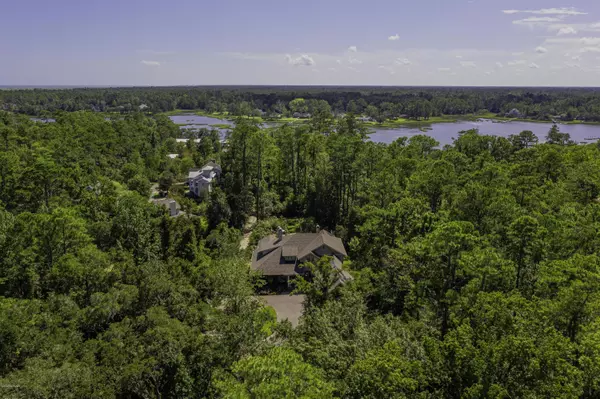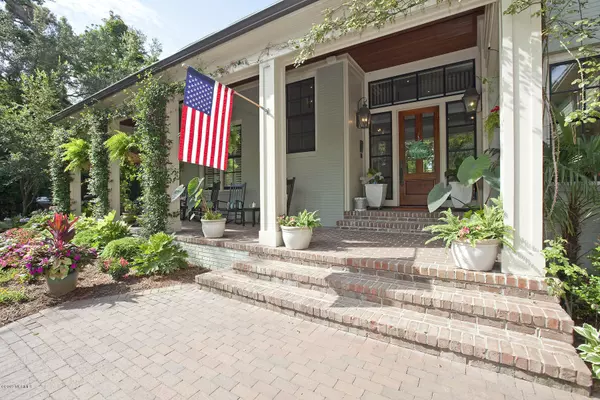$1,325,000
$1,495,000
11.4%For more information regarding the value of a property, please contact us for a free consultation.
5 Beds
7 Baths
6,525 SqFt
SOLD DATE : 10/31/2019
Key Details
Sold Price $1,325,000
Property Type Single Family Home
Sub Type Single Family Residence
Listing Status Sold
Purchase Type For Sale
Square Footage 6,525 sqft
Price per Sqft $203
Subdivision Not In Subdivision
MLS Listing ID 100176976
Sold Date 10/31/19
Style Wood Frame
Bedrooms 5
Full Baths 6
Half Baths 1
HOA Y/N No
Originating Board North Carolina Regional MLS
Year Built 2006
Lot Size 1.150 Acres
Acres 1.15
Lot Dimensions 188x313x132x431
Property Description
Welcome to your custom-built estate with the perfect mix of southern and coastal design elements like no other. This amazing property was custom designed by the Farlow Group and featured in the Wrightsville Beach Magazine. From the grand foyer and elaborate chef's kitchen to the gorgeous pool and backyard oasis, the attention to detail is superb. Beautiful oyster tabby fireplace is the focal point of the great room accompanied by the formal dining room and a keeping room featuring a cozy fireplace. Master suite and spa type bath complete the main floor. Second level features four more bedrooms and breezeway leading to the large entertainment room. Outside includes covered porch overlooking the beautiful pool, spacious screened porch, and extensive yard. Must see to appreciate.
Location
State NC
County New Hanover
Community Not In Subdivision
Zoning R 20
Direction East on Oleander, Right on Greenville Loop Rd, left onto Leeward Lane, home will be on the right.
Location Details Mainland
Rooms
Other Rooms Fountain, Shower
Basement Crawl Space, None
Primary Bedroom Level Primary Living Area
Interior
Interior Features Foyer, Intercom/Music, Mud Room, Solid Surface, Whirlpool, Master Downstairs, 9Ft+ Ceilings, Ceiling Fan(s), Home Theater, Central Vacuum, Pantry, Sauna, Walk-in Shower, Wet Bar, Walk-In Closet(s)
Heating Electric, Forced Air, Heat Pump
Cooling Central Air
Flooring Carpet, Tile, Wood
Window Features Thermal Windows,Blinds
Appliance Vent Hood, Refrigerator, Microwave - Built-In, Ice Maker, Humidifier/Dehumidifier, Double Oven, Disposal, Dishwasher, Cooktop - Gas, Convection Oven, Compactor
Laundry Inside
Exterior
Exterior Feature Irrigation System
Garage Off Street, Paved
Garage Spaces 3.0
Pool In Ground
Waterfront No
Waterfront Description Deeded Water Access,Deeded Water Rights,Water Access Comm
Roof Type Architectural Shingle
Accessibility None
Porch Covered, Deck, Enclosed, Porch, Screened
Building
Story 2
Entry Level Two
Sewer Municipal Sewer
Water Municipal Water
Structure Type Irrigation System
New Construction No
Others
Tax ID R06218-009-004-000
Acceptable Financing Cash, Conventional
Listing Terms Cash, Conventional
Special Listing Condition None
Read Less Info
Want to know what your home might be worth? Contact us for a FREE valuation!

Our team is ready to help you sell your home for the highest possible price ASAP

GET MORE INFORMATION

Owner/Broker In Charge | License ID: 267841






