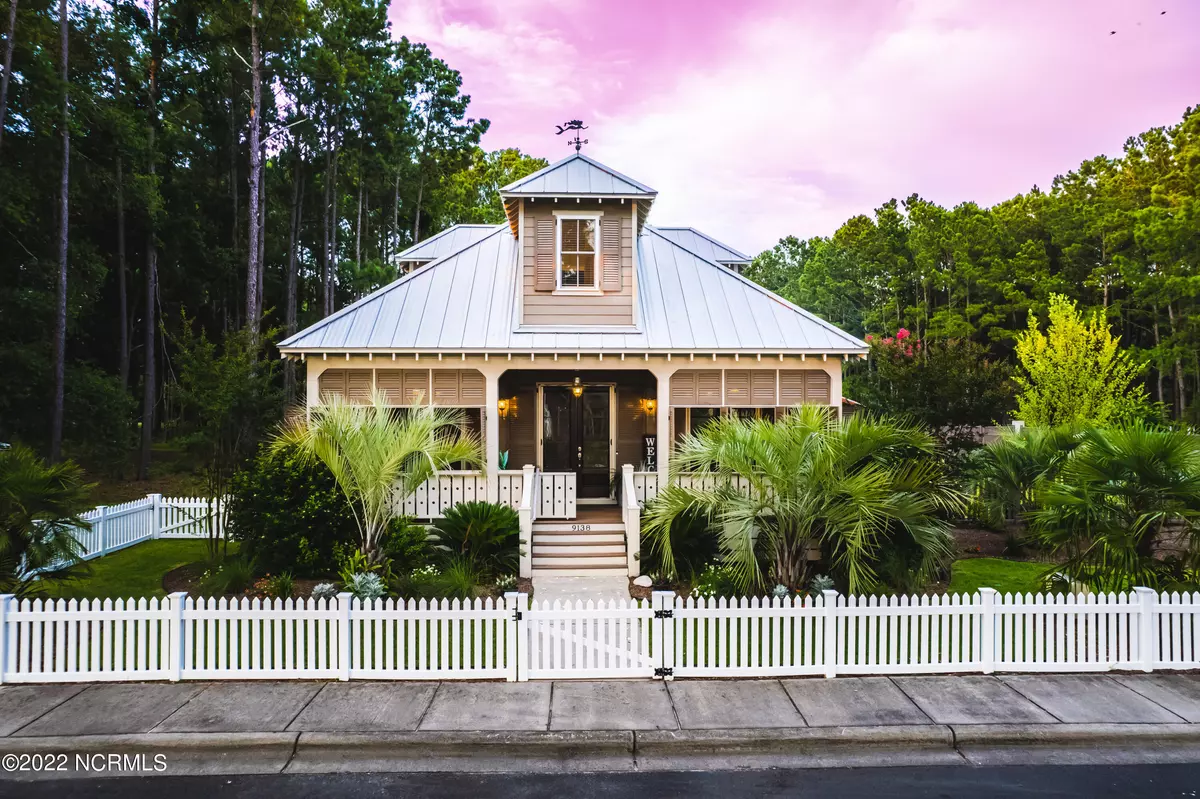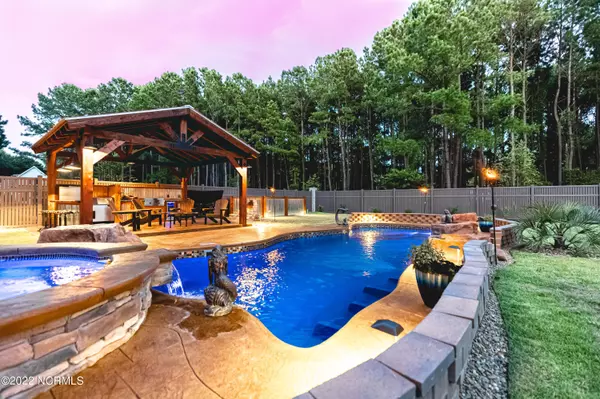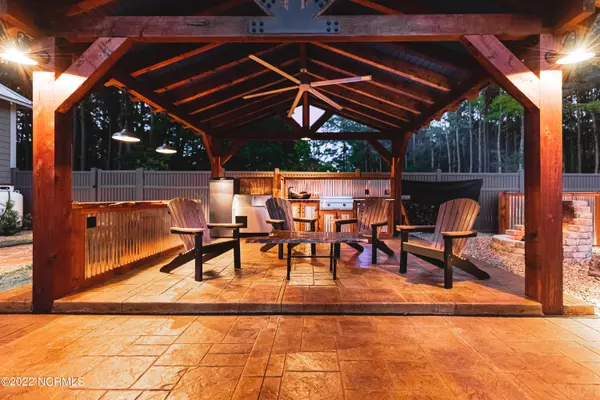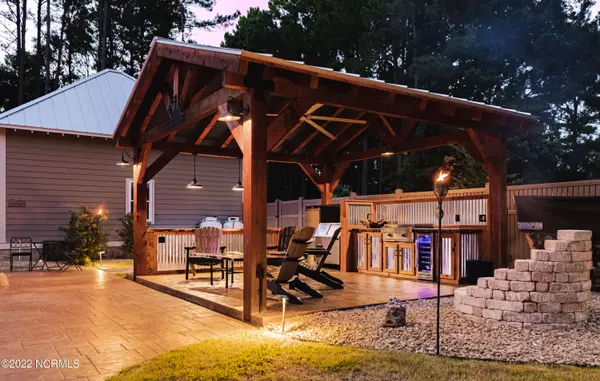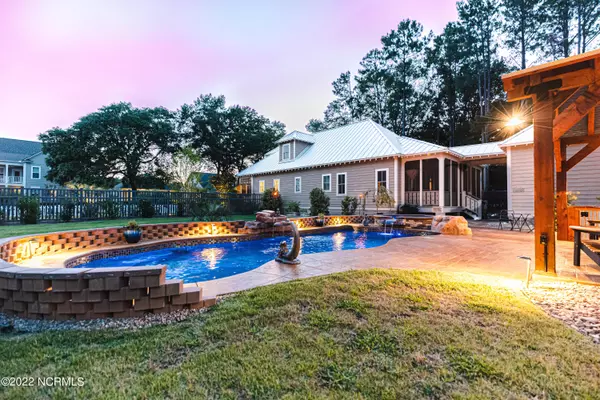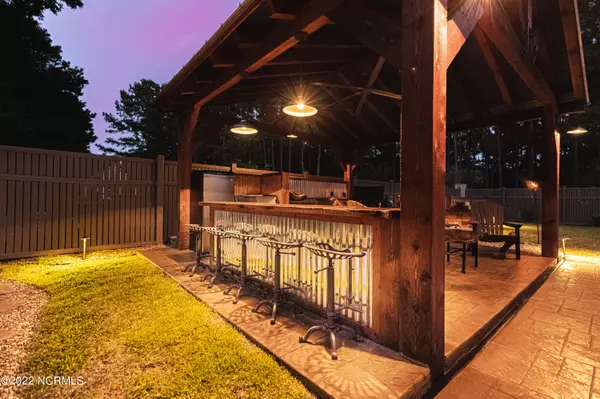$895,000
$899,999
0.6%For more information regarding the value of a property, please contact us for a free consultation.
3 Beds
3 Baths
2,197 SqFt
SOLD DATE : 08/10/2022
Key Details
Sold Price $895,000
Property Type Single Family Home
Sub Type Single Family Residence
Listing Status Sold
Purchase Type For Sale
Square Footage 2,197 sqft
Price per Sqft $407
Subdivision Devaun Park
MLS Listing ID 100325471
Sold Date 08/10/22
Style Wood Frame
Bedrooms 3
Full Baths 3
HOA Fees $2,360
HOA Y/N Yes
Originating Board Hive MLS
Year Built 2018
Annual Tax Amount $2,071
Lot Size 0.372 Acres
Acres 0.37
Lot Dimensions 120 x 135 x 120 x 135
Property Description
This one of a kind property was 100% custom designed & built from top to bottom for the builder and his family. As you arrive, the white picket fence encompasses lush landscape along the front of this double lot. Walking up the steps to the front porch, you have the perfect seating area and 3 sets of large double doors complete with screens to open up the front of the home to enjoy the spring & fall breeze.
Meticulously detailed interior features include wood beams throughout the first floor on 9' ceilings. Shiplap walls and ceramic tile flooring are extended throughout the entire home. Beautiful black stainless steel kitchen appliances include dishwasher, refrigerator, microwave, stove and hood with granite countertops and black and grey custom cabinets with a stainless steel apron (farmhouse) sink. The first floor master bedroom features 10' ceilings with wood beams, a separate door to the screened in back porch and a sliding barn door to the en suite bathroom. The master bathroom includes a large tile shower off to the right and the free-standing bathtub as well as a large walk-in closet.
The outdoor oasis (named ''Mermaid Cove'') includes an inground pool and hot tub, custom cabana with outdoor kitchen and lush landscape enclosed by a privacy fence. The outdoor kitchen includes a refrigerator, ice maker, crafted wooden sink, wine cooler and flat top griddle along with a bar, large fan and wired with electricity powering the mounted TV & wireless internet booster. Outdoor audio and lighting bring this space to life at all times day and night. Propane gas heats both the pool and hot tub allowing you to enjoy the space throughout the year and the firepit is a perfect spot to enjoy your oasis!
The 2 car garage has oversized doors, built in storage and a covered walkway to the house. This is a must see property with custom high-end features everywhere you look. Evenings even come alive with LED color changing lights highlighting the entire front of the home!
Location
State NC
County Brunswick
Community Devaun Park
Zoning PUD
Direction From Sunset Beach, take Beach Dr to Ocean Harbour Dr., right on Devaun Park Blvd, second exit around roundabout, house on right. From Calabash, take Beach Dr., right on Shady Forest Dr., Left on D
Location Details Mainland
Rooms
Other Rooms Shower, Gazebo
Basement Crawl Space, None
Primary Bedroom Level Primary Living Area
Interior
Interior Features Mud Room, Kitchen Island, Master Downstairs, 9Ft+ Ceilings, Ceiling Fan(s), Pantry, Walk-in Shower, Eat-in Kitchen, Walk-In Closet(s)
Heating Heat Pump, Fireplace Insert, Electric
Cooling Central Air
Flooring See Remarks
Window Features DP50 Windows,Storm Window(s),Blinds
Appliance Washer, Vent Hood, Stove/Oven - Electric, Refrigerator, Microwave - Built-In, Ice Maker, Dryer, Disposal, Dishwasher, Cooktop - Electric, Convection Oven
Laundry Inside
Exterior
Exterior Feature Shutters - Functional, Outdoor Shower, Irrigation System, Gas Grill, Exterior Kitchen
Parking Features Off Street
Garage Spaces 2.0
Pool In Ground
Waterfront Description Waterfront Comm
Roof Type Metal
Accessibility None
Porch Open, Covered, Porch, Screened
Building
Lot Description Corner Lot
Story 2
Entry Level One and One Half
Sewer Municipal Sewer
Water Municipal Water
Structure Type Shutters - Functional,Outdoor Shower,Irrigation System,Gas Grill,Exterior Kitchen
New Construction No
Schools
Elementary Schools Jessie Mae Monroe Elementary
Middle Schools Shallotte Middle
High Schools West Brunswick
Others
Tax ID 255jd015
Acceptable Financing Cash, Conventional, FHA, USDA Loan, VA Loan
Listing Terms Cash, Conventional, FHA, USDA Loan, VA Loan
Special Listing Condition None
Read Less Info
Want to know what your home might be worth? Contact us for a FREE valuation!

Our team is ready to help you sell your home for the highest possible price ASAP

GET MORE INFORMATION
Owner/Broker In Charge | License ID: 267841

