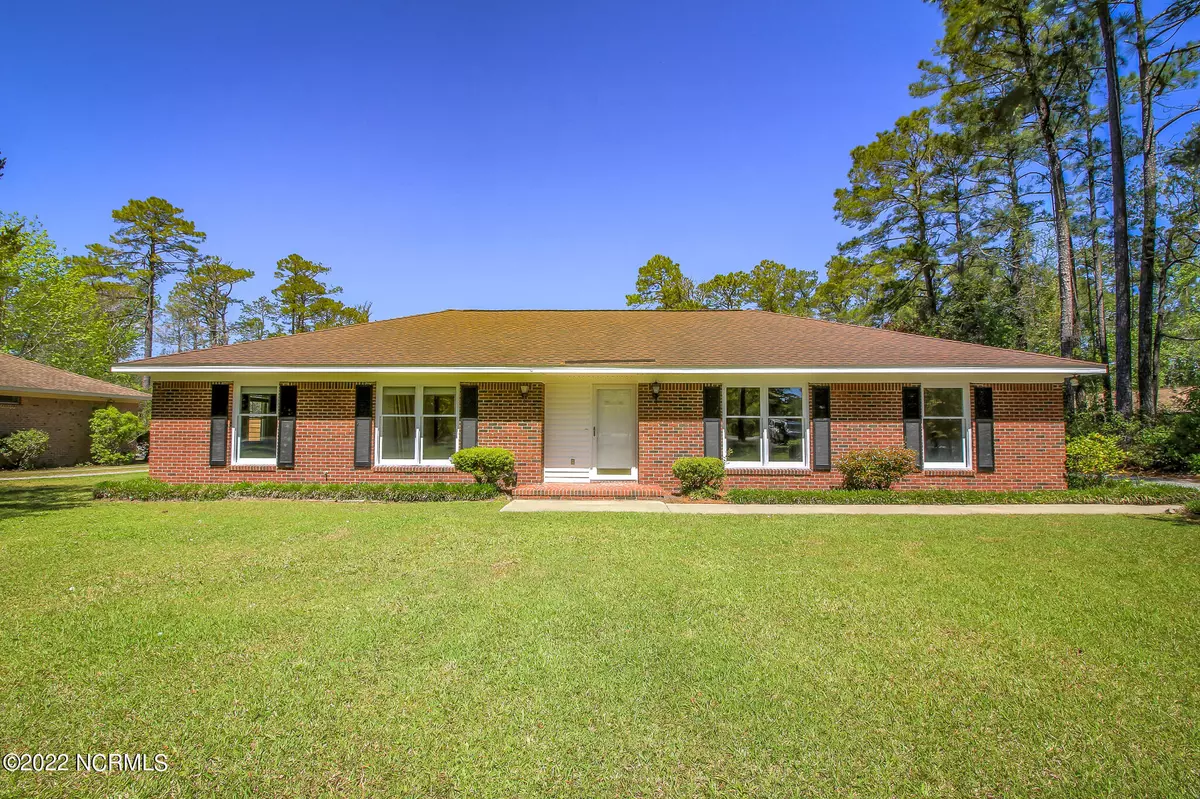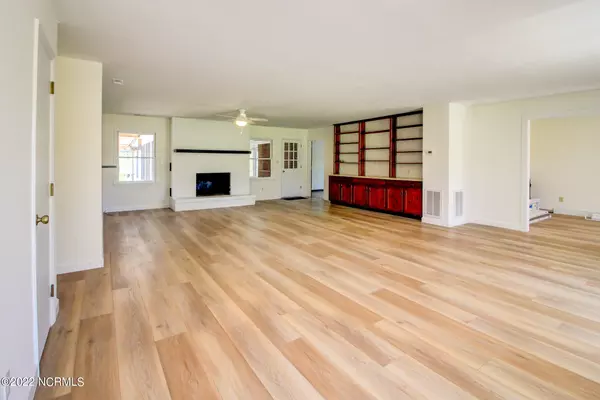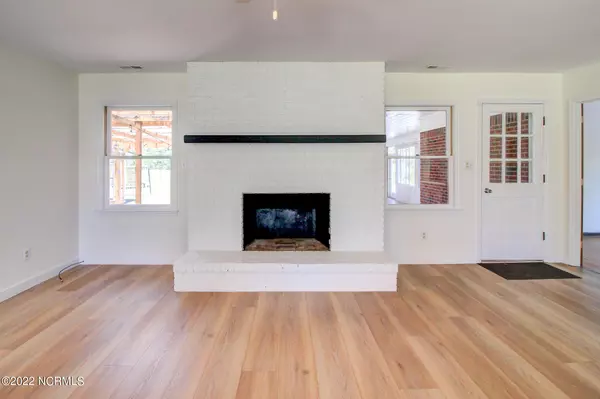$409,000
$429,900
4.9%For more information regarding the value of a property, please contact us for a free consultation.
4 Beds
3 Baths
2,400 SqFt
SOLD DATE : 05/26/2022
Key Details
Sold Price $409,000
Property Type Single Family Home
Sub Type Single Family Residence
Listing Status Sold
Purchase Type For Sale
Square Footage 2,400 sqft
Price per Sqft $170
Subdivision Not In Subdivision
MLS Listing ID 100323536
Sold Date 05/26/22
Style Wood Frame
Bedrooms 4
Full Baths 2
Half Baths 1
HOA Y/N No
Originating Board Hive MLS
Year Built 1980
Annual Tax Amount $1,071
Lot Size 1.180 Acres
Acres 1.18
Lot Dimensions 145 X 388 X 97 X 418
Property Description
Partially renovated home situated on over an acre overlooking the Morehead City Country Club. This sprawling four-bedroom, two-and-a-half-bath brick ranch has plenty of living space indoors and out. Enter into the front door to discover a nicely sized great room and dining space with built-in bookshelves and a fireplace. The kitchen has granite, stainless steel, and a credit for a new refrigerator. Off the living room is a large sunroom that will be your favorite spot. Outside you will find more wonderful space with a covered patio and an unfinished space that would make a great screened-in porch or future expansion. A large yard with a work shed located behind the golf course makes this setting private and peaceful. Inside are four bedrooms, two full bathrooms, and office space. This home offers a great floorplan, in a great location, and great price.
Location
State NC
County Carteret
Community Not In Subdivision
Zoning R-20
Direction Highway 70 to Bridges Street Extension. Take left on Country Club Road. Make a left at 3014 right passed tootle road.
Location Details Mainland
Rooms
Other Rooms Storage
Primary Bedroom Level Primary Living Area
Interior
Interior Features Master Downstairs, Ceiling Fan(s), Pantry, Walk-In Closet(s)
Heating Electric, Heat Pump
Cooling Central Air
Flooring LVT/LVP, Laminate, Tile
Window Features Blinds
Appliance Water Softener, Washer, Stove/Oven - Electric, Dryer, Dishwasher
Laundry Hookup - Dryer, Washer Hookup, Inside
Exterior
Parking Features On Site, Paved, Unpaved
Carport Spaces 2
Roof Type Shingle,Composition
Porch Open, Covered, Deck, Patio
Building
Lot Description On Golf Course
Story 1
Entry Level One
Foundation Slab
Sewer Septic On Site
Water Municipal Water, Well
New Construction No
Schools
Elementary Schools Morehead City Elem
Middle Schools Morehead City
High Schools West Carteret
Others
Tax ID 637607681116000
Acceptable Financing Cash, Conventional, FHA, VA Loan
Listing Terms Cash, Conventional, FHA, VA Loan
Special Listing Condition None
Read Less Info
Want to know what your home might be worth? Contact us for a FREE valuation!

Our team is ready to help you sell your home for the highest possible price ASAP

GET MORE INFORMATION
Owner/Broker In Charge | License ID: 267841






