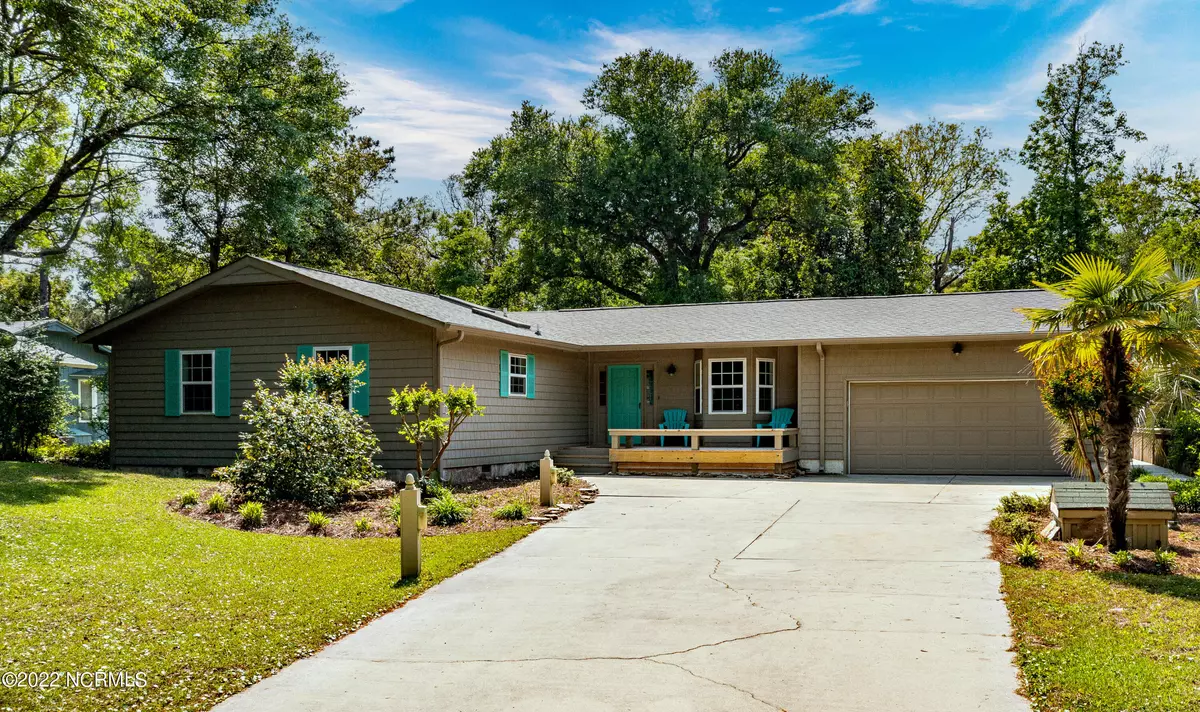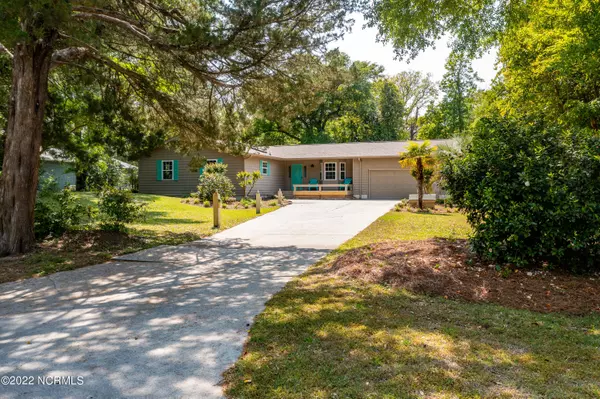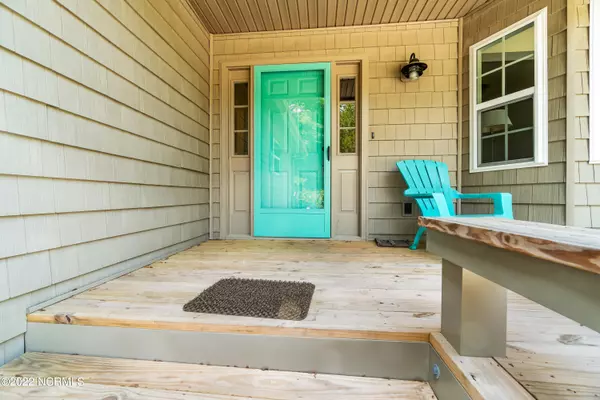$588,000
$588,000
For more information regarding the value of a property, please contact us for a free consultation.
3 Beds
3 Baths
1,988 SqFt
SOLD DATE : 06/17/2022
Key Details
Sold Price $588,000
Property Type Single Family Home
Sub Type Single Family Residence
Listing Status Sold
Purchase Type For Sale
Square Footage 1,988 sqft
Price per Sqft $295
Subdivision Pine Knoll Association
MLS Listing ID 100322423
Sold Date 06/17/22
Style Wood Frame
Bedrooms 3
Full Baths 2
Half Baths 1
HOA Fees $100
HOA Y/N Yes
Originating Board Hive MLS
Year Built 1984
Annual Tax Amount $1,466
Lot Size 0.350 Acres
Acres 0.35
Lot Dimensions 101 X 155 X 93 X 158
Property Description
Beautiful primary or second home nestled in the trees of this great Pine Knolls Shores subdivision. Close enough to the ocean to hear the waves crashing as you sit on the deck in the privacy of your own backyard. Move in ready, with most of inside and out renovated over the past few years. New roof, new vinyl exterior siding, new windows, new flooring to include gorgeous red oak hardwood floors in several rooms, all new light fixtures and ceiling fans, lots of sky lights for natural light, two large heated/cooled Carolina sunrooms that span the back of the house. Backyard is fenced with a new deck and lots of shade. Owners have beach access through Pine Knoll Assoc. Ocean Park located directly across Hwy 58. Some furnishings will convey with the property.
Location
State NC
County Carteret
Community Pine Knoll Association
Zoning Residential
Direction Cross the Atlantic Beach bridge, turn right on Hwy 58. Going into Pine Knoll Shores, turn right in Arborvitae Drive. House is down the street on the left.
Location Details Island
Rooms
Basement Crawl Space, None
Primary Bedroom Level Primary Living Area
Interior
Interior Features Foyer, Master Downstairs, Vaulted Ceiling(s), Ceiling Fan(s), Pantry, Skylights, Walk-in Shower, Walk-In Closet(s)
Heating Electric, Heat Pump
Cooling Central Air
Flooring LVT/LVP, Tile, Wood, See Remarks
Fireplaces Type Gas Log
Fireplace Yes
Appliance Washer, Stove/Oven - Electric, Refrigerator, Microwave - Built-In, Dryer, Dishwasher
Laundry In Garage, Inside
Exterior
Exterior Feature None
Parking Features Paved
Garage Spaces 2.0
Pool None
Waterfront Description Water Access Comm
Roof Type Architectural Shingle
Porch Open, Covered, Deck, Porch
Building
Story 1
Entry Level One
Sewer Septic On Site
Water Municipal Water, Well
Structure Type None
New Construction No
Schools
Elementary Schools Morehead City Elem
Middle Schools Morehead City
High Schools West Carteret
Others
Tax ID 635519522076000
Acceptable Financing Cash, Conventional, FHA, USDA Loan, VA Loan
Horse Property None
Listing Terms Cash, Conventional, FHA, USDA Loan, VA Loan
Special Listing Condition None
Read Less Info
Want to know what your home might be worth? Contact us for a FREE valuation!

Our team is ready to help you sell your home for the highest possible price ASAP

GET MORE INFORMATION
Owner/Broker In Charge | License ID: 267841






