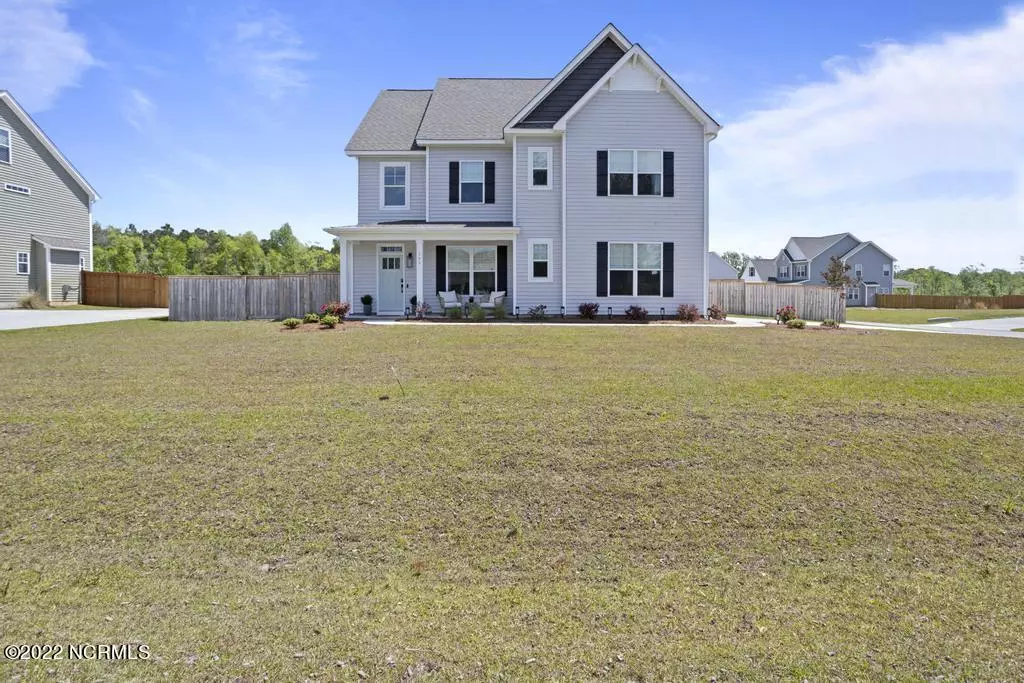$560,000
$540,000
3.7%For more information regarding the value of a property, please contact us for a free consultation.
4 Beds
3 Baths
3,085 SqFt
SOLD DATE : 06/24/2022
Key Details
Sold Price $560,000
Property Type Single Family Home
Sub Type Single Family Residence
Listing Status Sold
Purchase Type For Sale
Square Footage 3,085 sqft
Price per Sqft $181
Subdivision Ashewood
MLS Listing ID 100329952
Sold Date 06/24/22
Style Wood Frame
Bedrooms 4
Full Baths 3
Originating Board North Carolina Regional MLS
Year Built 2020
Annual Tax Amount $2,801
Lot Size 0.430 Acres
Acres 0.43
Lot Dimensions .
Property Description
This breathtaking 3000+ sqft home on a large lot is located in the Ashewood Community of Hampstead. Great features include wood floors, an impressive gourmet kitchen, stunning countertops, a gorgeous backsplash, tons of natural light, and an oversized kitchen island. Off the kitchen, you'll love the open concept living space of the dining and family room. Conveniently located off the kitchen and family room you'll find a first-floor guest bedroom, the guest bathroom, and a pantry! The foyer leads to an office/den that also comes complete with more custom built-in cabinets and shelving. You can enjoy some quiet time by simply closing the double french doors to your home office. Moving to the top of the staircase you're greeted by a large loft area that's ideal as a gaming center or media room. You can access the second-floor porch through the loft or master bedroom. There's a laundry room, two sized bedrooms with walk-in closets, and a full guest bath just off the loft. The master bedroom doesn't skimp on size! The grand double door entrance, gorgeous trey ceilings, and a space that will easily accommodate a king bedroom set! This master bedroom comes with TWO walk-in closets! A spacious master bathroom, with two vanities, marble and subway tile, a separate shower, a toilet room, and a soaking tub. Exterior features include a side load two-car garage, fully fenced backyard, storage shed, open patio deck for your grill, and a two-story porch! We offer in-person and virtual home tours. Call now to secure your showing appointment, this home won't last long! Don't forget to check out the 3D Tour of this home!
Location
State NC
County Pender
Community Ashewood
Zoning residential
Direction Hwy 17 South to left on Grandview
Rooms
Other Rooms Storage
Basement None
Primary Bedroom Level Non Primary Living Area
Interior
Interior Features Kitchen Island, Foyer, 9Ft+ Ceilings, Blinds/Shades, Ceiling - Trey, Ceiling Fan(s), Mud Room, Pantry, Smoke Detectors, Solid Surface, Walk-in Shower, Walk-In Closet
Heating Heat Pump
Cooling Central, See Remarks
Flooring Carpet, Tile
Appliance Wall Oven, Range, Microwave - Built-In, Refrigerator, None
Exterior
Garage On Site, Paved
Garage Spaces 2.0
Utilities Available Septic On Site, Municipal Water Available
Waterfront No
Waterfront Description None
Roof Type Shingle
Accessibility None
Porch Balcony, Covered, Patio, Porch
Parking Type On Site, Paved
Garage Yes
Building
Lot Description Corner Lot
Story 2
New Construction No
Schools
Elementary Schools Topsail
Middle Schools Topsail
High Schools Topsail
Others
Tax ID 3293-41-5881-0000
Read Less Info
Want to know what your home might be worth? Contact us for a FREE valuation!

Our team is ready to help you sell your home for the highest possible price ASAP

GET MORE INFORMATION

Owner/Broker In Charge | License ID: 267841






