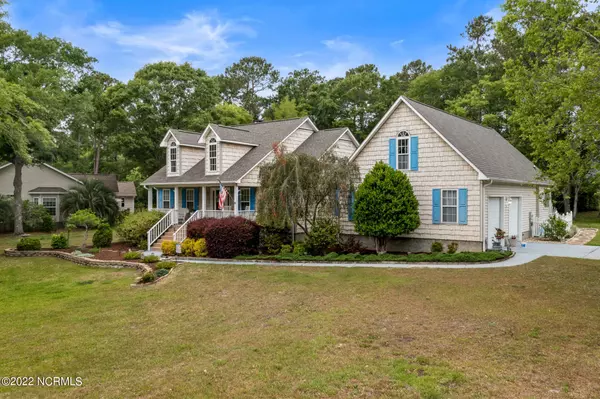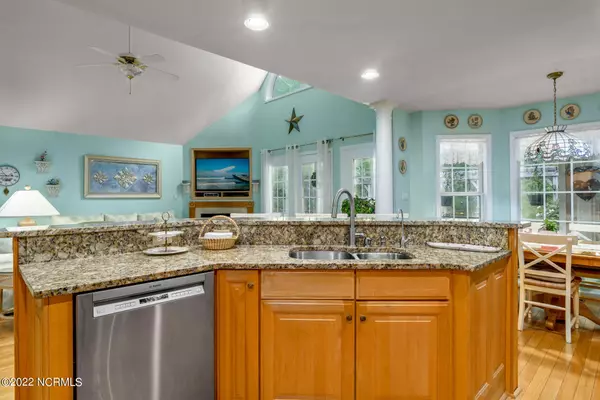$435,000
$449,999
3.3%For more information regarding the value of a property, please contact us for a free consultation.
3 Beds
3 Baths
2,273 SqFt
SOLD DATE : 06/25/2022
Key Details
Sold Price $435,000
Property Type Single Family Home
Sub Type Single Family Residence
Listing Status Sold
Purchase Type For Sale
Square Footage 2,273 sqft
Price per Sqft $191
Subdivision River Hills
MLS Listing ID 100327940
Sold Date 06/25/22
Style Wood Frame
Bedrooms 3
Full Baths 2
Half Baths 1
HOA Fees $533
HOA Y/N Yes
Originating Board North Carolina Regional MLS
Year Built 1998
Annual Tax Amount $1,539
Lot Size 0.580 Acres
Acres 0.58
Lot Dimensions 152.73x133.01x183.69x180.31
Property Description
Meticulously maintained, beautiful home residing on a corner lot with a well-manicured garden. Sporting a cathedral ceiling and an open floor plan, the layout provides a great feel to enjoy gatherings between the kitchen, dining and living room. Hardwood floors run throughout providing a warm yet durable environment. A new roof was just completed, and upgrades applied to the kitchen including granite countertops, appliances, and faucet. The community, which is private, boasts a pool and club house with grand views of the waterways. Being just outside of Shallotte, the location is convenient to shopping, home supply stores, etc., and is a short distance to Holden Beach where you can enjoy restaurants, shopping, golf courses and much more. Further, there is plenty of shopping at nearby Myrtle Beach or in Wilmington, which is an easy trip down or up the coast.
Location
State NC
County Brunswick
Community River Hills
Zoning Reidential
Direction From 17 Take a left or right onto Red Bug Rd. Continue on Red Bug Rd SW. Take Gray Bridge Rd SW and Tar Landing Rd SW to River Hills Dr SW. Turn left onto Red Bug Rd SW. Turn right onto NC-130 W 207 ft Turn left onto Gray Bridge Rd SW. Turn right onto Tar Landing Rd Sw. Turn left onto Oak Dr SW . Turn right onto River Hills Dr SW Destination will be there.
Location Details Mainland
Rooms
Basement None
Primary Bedroom Level Primary Living Area
Interior
Interior Features Master Downstairs, 9Ft+ Ceilings, Vaulted Ceiling(s), Ceiling Fan(s), Pantry, Walk-in Shower, Walk-In Closet(s)
Heating Heat Pump
Cooling Central Air, Wall/Window Unit(s)
Flooring Carpet, Vinyl, Wood
Appliance Washer, Stove/Oven - Electric, Refrigerator, Microwave - Built-In, Ice Maker, Disposal, Dishwasher
Exterior
Exterior Feature Shutters - Board/Hurricane
Garage Paved
Garage Spaces 2.0
Pool None
Waterfront No
Waterfront Description None
Roof Type Shingle
Porch Covered, Deck, Porch, Screened
Building
Lot Description Corner Lot
Story 2
Foundation See Remarks
Sewer Septic On Site
Water Municipal Water, Well
Structure Type Shutters - Board/Hurricane
New Construction No
Others
Tax ID 214ce001
Acceptable Financing Cash, Conventional, FHA, VA Loan
Listing Terms Cash, Conventional, FHA, VA Loan
Special Listing Condition None
Read Less Info
Want to know what your home might be worth? Contact us for a FREE valuation!

Our team is ready to help you sell your home for the highest possible price ASAP

GET MORE INFORMATION

Owner/Broker In Charge | License ID: 267841






