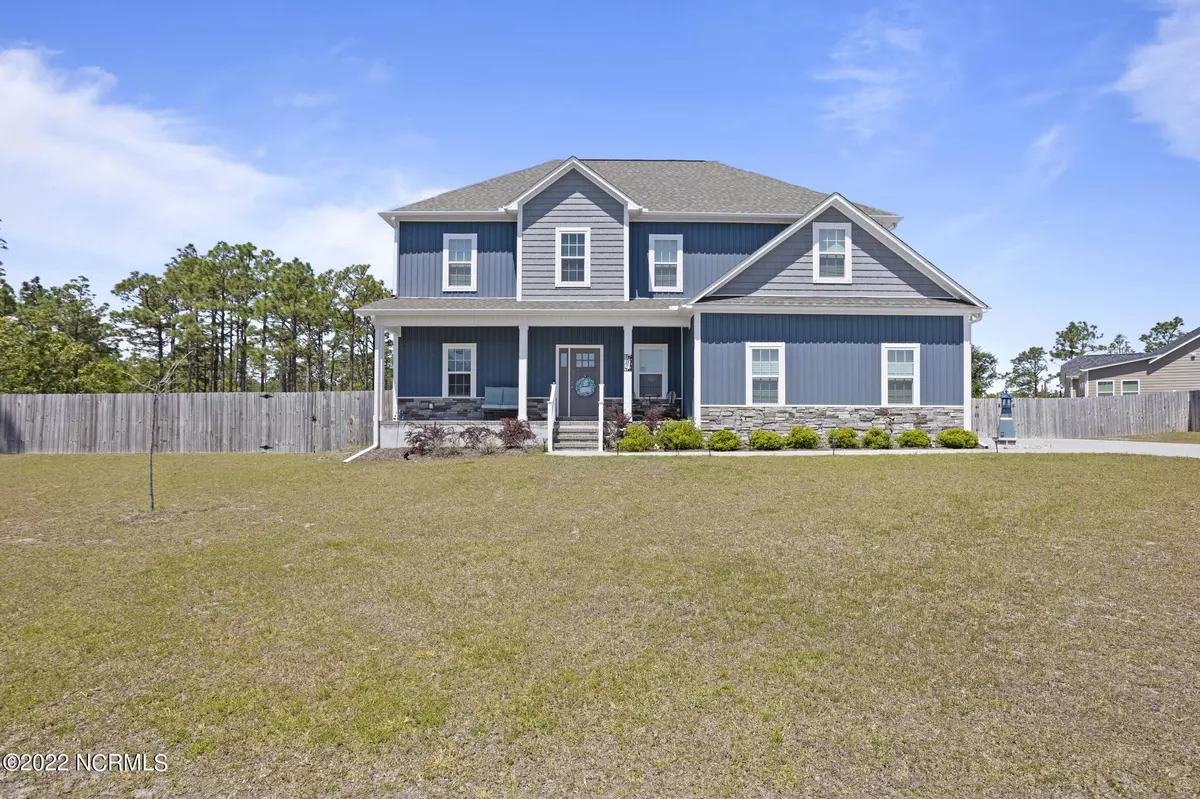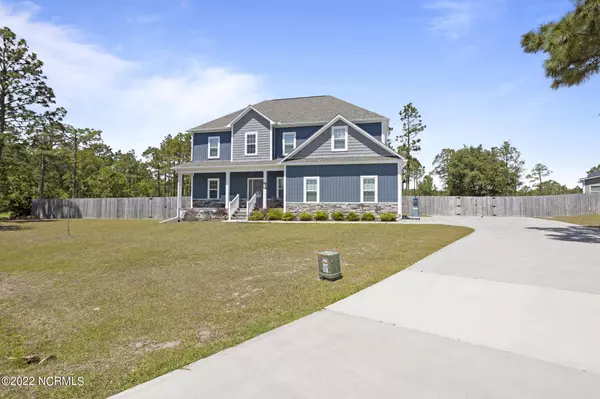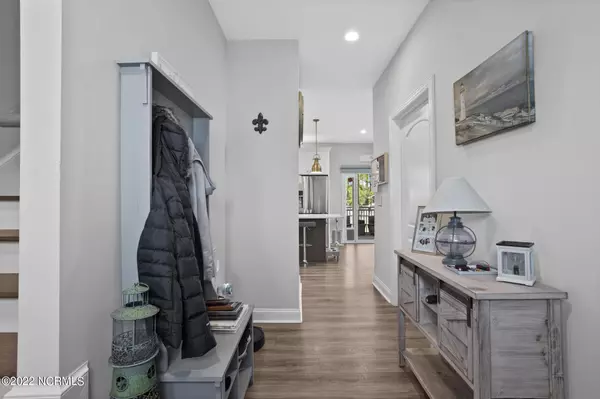$525,000
$550,000
4.5%For more information regarding the value of a property, please contact us for a free consultation.
4 Beds
4 Baths
2,546 SqFt
SOLD DATE : 07/22/2022
Key Details
Sold Price $525,000
Property Type Single Family Home
Sub Type Single Family Residence
Listing Status Sold
Purchase Type For Sale
Square Footage 2,546 sqft
Price per Sqft $206
Subdivision Pinnacle Ridge
MLS Listing ID 100328934
Sold Date 07/22/22
Style Wood Frame
Bedrooms 4
Full Baths 3
Half Baths 1
HOA Fees $330
HOA Y/N Yes
Originating Board Hive MLS
Year Built 2018
Lot Size 0.570 Acres
Acres 0.57
Lot Dimensions Irregular
Property Description
Welcome to Pinnacle Ridge! This like-new four year old home is well maintained and bursting with upgrades. It's on a cul-de-sac so no traffic. The front of the house is manicured with a long-covered porch perfect for enjoying your morning coffee. It has a wide spacious drive way that leads to a side garage. The two-car garage has custom shelving and a coated floor. Off the garage is a mud room with its own sink. As you enter the front door your greeted by the foyer. Downstairs is a large living room with a gas log fireplace and kitchen with an island, a little bar area with a wine fridge, a half bath, and the downstairs master (or whatever you'd like it to be). This home has two masters, one downstairs and one upstairs. Off the downstairs bedroom in a large bathroom and closet. Upstairs you'll find a huge master with a on suite master bathroom with a large soaking tub and a walk-in shower that anyone would love! It also a large walk in closet. Upstairs there is a loft area, two more spacious bedrooms, and the laundry room. There's also extra attic storage. Out back is a large fenced in yard. The lot is over half an acre. There's a screened in porch and a concrete patio slab. Upgrades that this home has to offer are: custom blinds, a water softener, Samsung appliance package including gas stove, pot filler, quartz counter tops, updated flooring/no carpet, gas log fireplace, new magnetic shower heads in all the bathrooms, lwhole home generator that's connected to its own propane tank, soft close drawers in the kitchen, tankless water heater, and a wooden privacy fence. It backs up to holly shelter game land which provides more privacy. Come check out what this home has to offer! **The seller has a 5 year home warranty that's already paid for that can be transferred with Choice Home Warranty**
Location
State NC
County Pender
Community Pinnacle Ridge
Zoning PD
Direction From Hampstead, Hwy 17 North. Go past the light at Sloop Point Loop and Turn Left into Pinnacle Ridge onto Pinnacle Parkway (next to Dollar General). Continue to First LEFT on Scrub Oaks Dr, then turn left into Angel Oaks Culdesac. Home on the right.
Location Details Mainland
Rooms
Basement Crawl Space
Primary Bedroom Level Non Primary Living Area
Interior
Interior Features Foyer, Mud Room, Whole-Home Generator, Master Downstairs, Tray Ceiling(s), Ceiling Fan(s), Pantry, Walk-in Shower, Walk-In Closet(s)
Heating Fireplace(s), Electric, Heat Pump, Propane
Cooling Central Air
Flooring LVT/LVP, Tile, Vinyl
Fireplaces Type Gas Log
Fireplace Yes
Window Features Blinds
Appliance Water Softener, Stove/Oven - Gas, Refrigerator, Microwave - Built-In, Ice Maker, Disposal, Dishwasher
Laundry Inside
Exterior
Exterior Feature None
Parking Features Garage Door Opener, On Site, Paved
Garage Spaces 2.0
Roof Type Architectural Shingle
Porch Covered, Patio, Porch, Screened
Building
Lot Description Cul-de-Sac Lot
Story 2
Entry Level Two
Sewer Septic On Site
Water Well
Structure Type None
New Construction No
Schools
Elementary Schools Surf City
Middle Schools Surf City
High Schools Topsail
Others
Tax ID 4204-56-1117-0000
Acceptable Financing Cash, Conventional, FHA, USDA Loan, VA Loan
Listing Terms Cash, Conventional, FHA, USDA Loan, VA Loan
Special Listing Condition None
Read Less Info
Want to know what your home might be worth? Contact us for a FREE valuation!

Our team is ready to help you sell your home for the highest possible price ASAP

GET MORE INFORMATION
Owner/Broker In Charge | License ID: 267841






