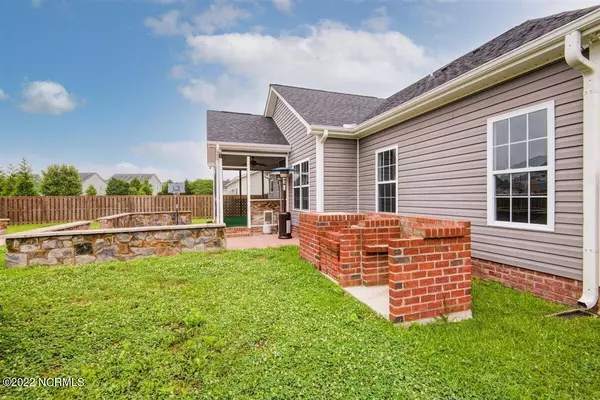$299,000
$284,500
5.1%For more information regarding the value of a property, please contact us for a free consultation.
3 Beds
2 Baths
2,214 SqFt
SOLD DATE : 06/24/2022
Key Details
Sold Price $299,000
Property Type Single Family Home
Sub Type Single Family Residence
Listing Status Sold
Purchase Type For Sale
Square Footage 2,214 sqft
Price per Sqft $135
Subdivision Lynnwood Highlands
MLS Listing ID 100331610
Sold Date 06/24/22
Bedrooms 3
Full Baths 2
HOA Fees $400
HOA Y/N Yes
Originating Board North Carolina Regional MLS
Year Built 2009
Lot Size 0.280 Acres
Acres 0.28
Lot Dimensions 80 x 150
Property Description
Welcome Home! This house is turnkey ready. Open concept, split floor plan, formal dining room & a FROG with tasteful upgrades throughout the home. The chef in the family will enjoy spending time in this kitchen. Granite counter tops, subway tile backsplash an island and a pantry. A very open and spacious living room already equipped with a TV mount above the fireplace. In the owner's suite a gorgeous upgraded ensuite leads you into a walk in closet, spacious enough that there will be no fighting over space. If you thought there can't be more to this home then you were wrong. Step out into the screened in back patio. Don't worry about the NC mosquitoes eating away at you. The back yard is fully fenced in and the store work around the fire pit is just a sight! Some of the other goodies that this home is equipped with is a security system, tankless water heater, and a gererac. Only thing is missing is you! Reach out today for your private showing.
Location
State NC
County Craven
Community Lynnwood Highlands
Zoning residential
Direction hwy 70E Left on Fisher Rd, turn Right on Palisades Way, home will be on the right
Rooms
Basement None
Primary Bedroom Level Primary Living Area
Ensuite Laundry Hookup - Dryer, Washer Hookup, Inside
Interior
Interior Features Foyer, Mud Room, Whole-Home Generator, Generator Plug, Master Downstairs, Tray Ceiling(s), Ceiling Fan(s), Walk-in Shower, Walk-In Closet(s)
Laundry Location Hookup - Dryer,Washer Hookup,Inside
Heating Fireplace(s), Electric
Cooling Central Air
Flooring LVT/LVP, Carpet
Window Features Blinds
Appliance Washer, Self Cleaning Oven, Refrigerator, Microwave - Built-In, Dryer, Dishwasher
Laundry Hookup - Dryer, Washer Hookup, Inside
Exterior
Garage Garage Door Opener, Paved
Garage Spaces 4.0
Pool None
Waterfront No
Waterfront Description None
Roof Type Architectural Shingle
Accessibility None
Porch Covered, Deck, Patio, Screened
Parking Type Garage Door Opener, Paved
Building
Story 2
Foundation Slab
Sewer Septic On Site
New Construction No
Others
Tax ID 7-206-6 -267
Acceptable Financing Cash, Conventional, FHA, VA Loan
Horse Property None
Listing Terms Cash, Conventional, FHA, VA Loan
Special Listing Condition None
Read Less Info
Want to know what your home might be worth? Contact us for a FREE valuation!

Our team is ready to help you sell your home for the highest possible price ASAP

GET MORE INFORMATION

Owner/Broker In Charge | License ID: 267841






