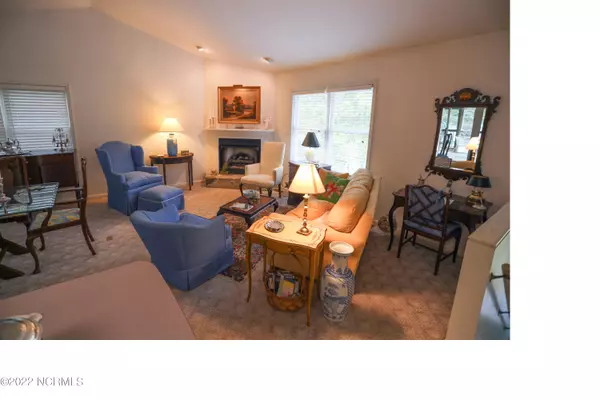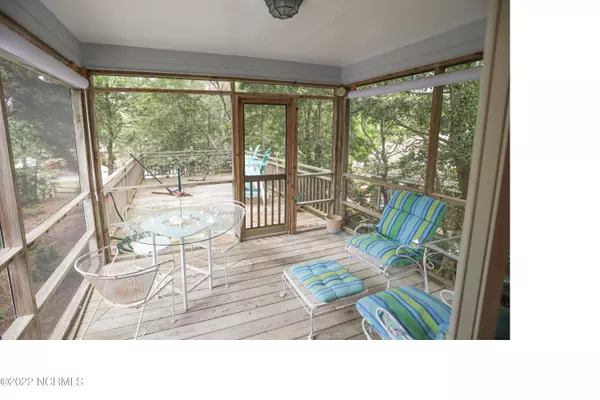$580,000
$585,000
0.9%For more information regarding the value of a property, please contact us for a free consultation.
3 Beds
2 Baths
1,644 SqFt
SOLD DATE : 07/08/2022
Key Details
Sold Price $580,000
Property Type Single Family Home
Sub Type Single Family Residence
Listing Status Sold
Purchase Type For Sale
Square Footage 1,644 sqft
Price per Sqft $352
Subdivision Pine Knoll Association
MLS Listing ID 100331052
Sold Date 07/08/22
Style Wood Frame
Bedrooms 3
Full Baths 2
HOA Fees $100
HOA Y/N Yes
Originating Board Hive MLS
Year Built 1995
Lot Size 0.260 Acres
Acres 0.26
Lot Dimensions 80' x 169' x 57' x 148'
Property Description
Tucked into a nicely wooded lot this home is adjacent to the Pine Knoll Association water access point. Just a short distance, less than 100' from your backyard puts on the canal waters almost instantly! Upstairs you'll see vaulted ceilings that are shared between the open concept kitchen, dining and sitting area. Exiting the dining area you'll find yourself in the screened in porch or continue on out to the open deck with water views. Upstairs there is also 2 bedrooms and a full bath. Downstairs there is yet another full bath with laundry closet, a large family/rec room and the 3rd bedroom and access to/from the 1 ½ stall garage. Out the back of the garage is a ground level patio area and the adjacent workshop/shed equipped with power. Was it mentioned this property is deeded water access. When you do leave home the places available to go within a short drive are vast; the aquarium, video arcade, hospital, multiple grocers and open air markets and miles of beaches. Don't let this gem go unadmired. Schedule your showing today!
Location
State NC
County Carteret
Community Pine Knoll Association
Zoning Residential
Direction Upon crossing Atlantic Beach Bridge from Morehead City head West on on W Fort Macon Rod toward S Kinston Ave (~2.5mi) at which point it becomes NC Hwy 58/Salter Path Rd (another ~1.7mi). Turn Right on Mimosa Blvd ( ~.2mi). Then Left onto Loblolly Dr (~400'). Another Left onto Teak Ct (~175'). Home is on the Right.
Location Details Island
Rooms
Primary Bedroom Level Primary Living Area
Interior
Interior Features Foyer, Workshop, Vaulted Ceiling(s), Ceiling Fan(s), Walk-In Closet(s)
Heating Fireplace Insert, Forced Air, Natural Gas, Propane
Cooling Central Air
Fireplaces Type Gas Log
Fireplace Yes
Exterior
Exterior Feature None
Parking Features Concrete, Garage Door Opener
Garage Spaces 2.0
Utilities Available See Remarks
Waterfront Description Boat Ramp,Bulkhead,Deeded Water Access,Sound Side,Water Access Comm
View Canal, Water
Roof Type Shingle
Porch Open, Covered, Deck, Patio, Screened
Building
Story 2
Entry Level Multi/Split
Foundation Slab
Sewer Septic On Site
Water Municipal Water, Well
Structure Type None
New Construction No
Schools
Elementary Schools Morehead City Elem
Middle Schools Morehead City
High Schools West Carteret
Others
Tax ID 635519724232
Acceptable Financing Cash, Conventional, FHA, VA Loan
Listing Terms Cash, Conventional, FHA, VA Loan
Special Listing Condition None
Read Less Info
Want to know what your home might be worth? Contact us for a FREE valuation!

Our team is ready to help you sell your home for the highest possible price ASAP

GET MORE INFORMATION
Owner/Broker In Charge | License ID: 267841






