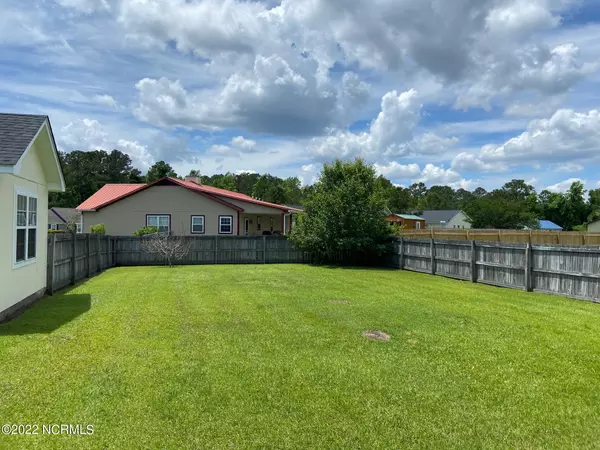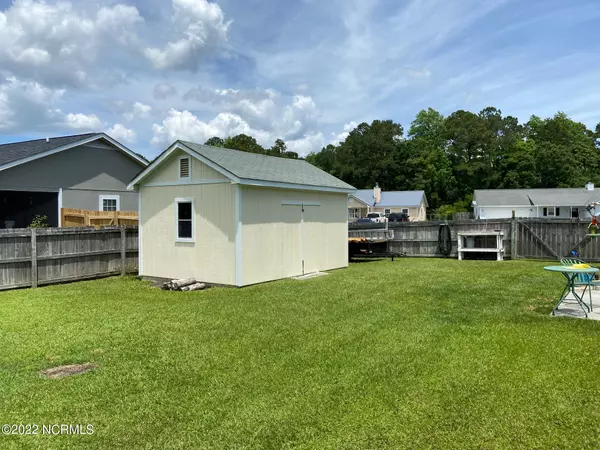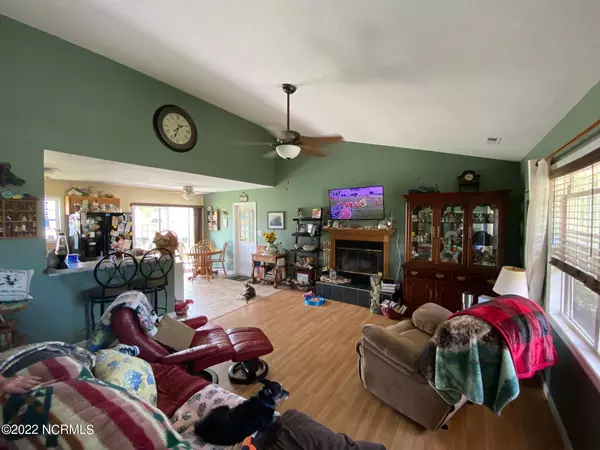$199,977
$199,977
For more information regarding the value of a property, please contact us for a free consultation.
4 Beds
2 Baths
1,270 SqFt
SOLD DATE : 08/01/2022
Key Details
Sold Price $199,977
Property Type Single Family Home
Sub Type Single Family Residence
Listing Status Sold
Purchase Type For Sale
Square Footage 1,270 sqft
Price per Sqft $157
Subdivision Foxtrace
MLS Listing ID 100328408
Sold Date 08/01/22
Style Wood Frame
Bedrooms 4
Full Baths 2
HOA Y/N No
Originating Board North Carolina Regional MLS
Year Built 1998
Lot Size 0.430 Acres
Acres 0.43
Lot Dimensions 212 X 113 X 145 X 67
Property Description
Don't miss out on this beautiful open floor plan 4 Bedroom, 2 Bath home with 2 car garage, fenced-in back yard, large storage shed (on a concrete slab with a loft and workbench), wood-burning fireplace, that is conveniently located just outside the Hwy 172 gate of Camp Lejeune and just a short distance to shopping, the town of Swansboro, and a boat ramp. This home is in great shape and has been well taken care of. The A/C has been replaced, and the roof was replaced in 2018. The hot water heater was replaced in 2019 and the garage door was installed in 2013. The interior was painted in 2013 and the exterior in 2021. The grass is gorgeous, and the landscaping really makes this 0.43-acre lot stand out. This truly is an amazing piece of property and home.
Location
State NC
County Onslow
Community Foxtrace
Zoning R-10
Direction From Jacksonville: Right on Hwy 172, Left on Starling, Right on Sandridge, Left on Buckhead, Right on Glenwood, House on Left. From Swansboro: Left on Hwy 172, Left on Starling, Right on Sandridge, Left on Buckhead, Right on Glenwood, House on Left.
Rooms
Other Rooms Storage
Basement None
Primary Bedroom Level Primary Living Area
Interior
Interior Features Vaulted Ceiling(s), Ceiling Fan(s)
Heating Fireplace(s), Electric, Heat Pump
Cooling Central Air
Flooring LVT/LVP, Carpet, Laminate
Appliance Vent Hood, Stove/Oven - Electric, Dishwasher
Laundry In Garage
Exterior
Exterior Feature None
Parking Features Concrete
Garage Spaces 2.0
Roof Type Architectural Shingle
Porch Patio
Building
Lot Description Corner Lot
Story 1
Foundation Slab
Sewer Municipal Sewer
Water Municipal Water
Structure Type None
New Construction No
Schools
Elementary Schools Sand Ridge
Middle Schools Swansboro
High Schools Swansboro
Others
Tax ID 1308h-131
Acceptable Financing Cash, Conventional, FHA, USDA Loan, VA Loan
Listing Terms Cash, Conventional, FHA, USDA Loan, VA Loan
Special Listing Condition None
Read Less Info
Want to know what your home might be worth? Contact us for a FREE valuation!

Our team is ready to help you sell your home for the highest possible price ASAP

GET MORE INFORMATION

Owner/Broker In Charge | License ID: 267841






