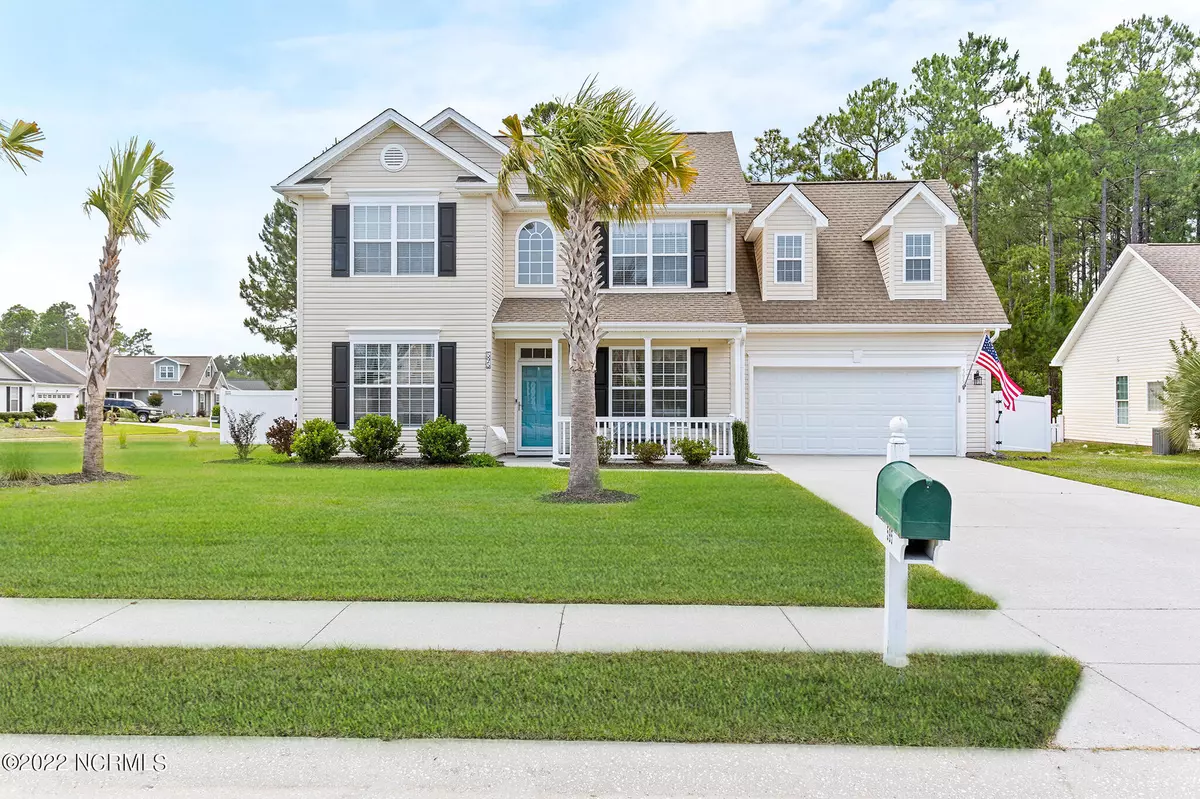$339,000
$349,000
2.9%For more information regarding the value of a property, please contact us for a free consultation.
4 Beds
3 Baths
2,118 SqFt
SOLD DATE : 07/14/2022
Key Details
Sold Price $339,000
Property Type Single Family Home
Sub Type Single Family Residence
Listing Status Sold
Purchase Type For Sale
Square Footage 2,118 sqft
Price per Sqft $160
Subdivision The Highlands
MLS Listing ID 100331544
Sold Date 07/14/22
Style Wood Frame
Bedrooms 4
Full Baths 2
Half Baths 1
HOA Fees $110
HOA Y/N Yes
Originating Board North Carolina Regional MLS
Year Built 2005
Annual Tax Amount $2,185
Lot Size 0.294 Acres
Acres 0.29
Lot Dimensions 80x158x80x162
Property Description
This home is 2,118 square feet and has four spacious bedrooms and two and a half bathrooms. It has ample storage with a two car garage and shed. This two-story house is on a corner lot with a newly installed fence and has just been soft washed. The exterior updates do not end there. The recently landscaped yard has new palm trees which brings the Brunswick County Beaches onto your property. Need to beat the heat? Within your private backyard there is an above ground 24 ft round pool. Just imagine, you can complete the perfect ''hang out'' with burgers on the grill and corn hole in the yard. The house is only miles from Holden, Ocean Isle, and Sunset Beach. It is located in ''The Highlands'' in Shallotte, which is a sought-after neighborhood. This community is perfect for raising a family or retirement and everything in between. The completely remodeled ground floor has a custom electric fireplace, paint and the kitchen has been completely renovated with stainless steel appliances. The washer and dryer are included as well. Do not miss out on this exquisite location and remarkable renovation!
Termite bond has to be renewed in 2023. Pest control and yard spray occurs quarterly with Canady's Pest Control.
Location
State NC
County Brunswick
Community The Highlands
Zoning R10
Direction : Hwy 17 Shallotte and N. Main St. intersection. Highlands Glen Drive, Home on the left
Rooms
Other Rooms Storage
Basement None
Primary Bedroom Level Non Primary Living Area
Interior
Interior Features Foyer, Walk-in Shower
Heating Electric, Heat Pump
Cooling Central Air
Flooring Carpet, Laminate, Vinyl
Window Features Blinds
Appliance Washer, Stove/Oven - Electric, Refrigerator, Microwave - Built-In, Dryer, Dishwasher
Laundry Laundry Closet
Exterior
Exterior Feature None, Irrigation System
Garage Paved
Garage Spaces 2.0
Pool Above Ground, See Remarks
Utilities Available Community Water
Waterfront No
Waterfront Description None
Roof Type Architectural Shingle
Accessibility None
Porch Patio, Porch
Building
Lot Description Corner Lot
Story 2
Foundation Slab
Sewer Community Sewer
Structure Type None,Irrigation System
New Construction No
Others
Tax ID 182ga012
Acceptable Financing Cash, Conventional, FHA, VA Loan
Horse Property None
Listing Terms Cash, Conventional, FHA, VA Loan
Special Listing Condition None
Read Less Info
Want to know what your home might be worth? Contact us for a FREE valuation!

Our team is ready to help you sell your home for the highest possible price ASAP

GET MORE INFORMATION

Owner/Broker In Charge | License ID: 267841






