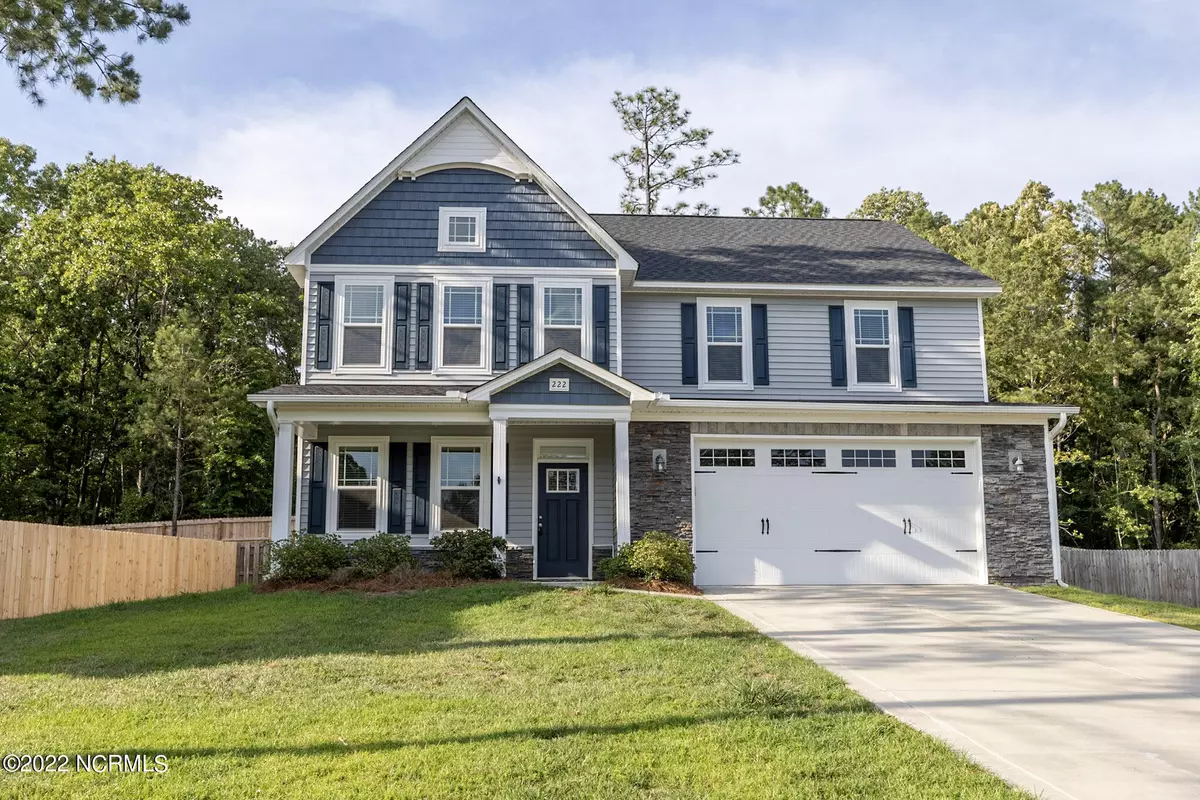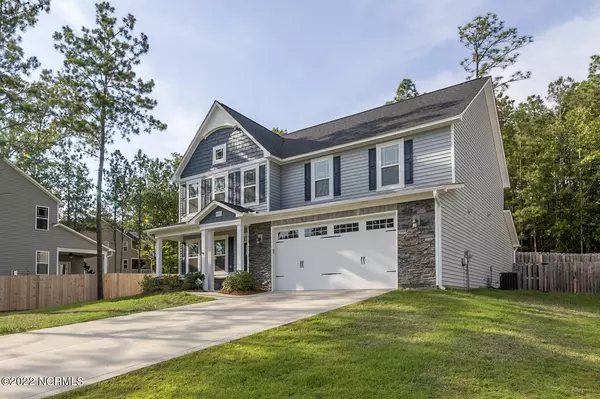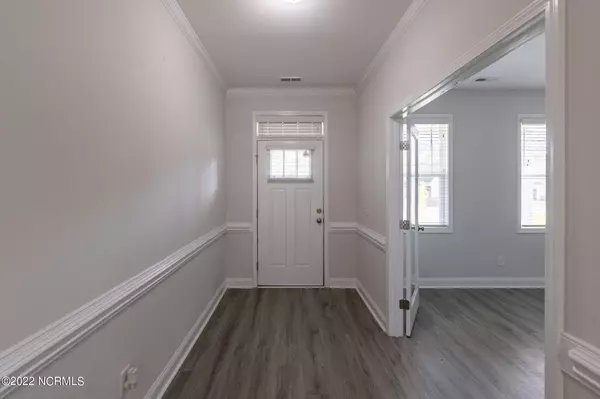$435,000
$425,000
2.4%For more information regarding the value of a property, please contact us for a free consultation.
4 Beds
3 Baths
2,862 SqFt
SOLD DATE : 07/12/2022
Key Details
Sold Price $435,000
Property Type Single Family Home
Sub Type Single Family Residence
Listing Status Sold
Purchase Type For Sale
Square Footage 2,862 sqft
Price per Sqft $151
Subdivision Parkway Meadows
MLS Listing ID 100331527
Sold Date 07/12/22
Style Wood Frame
Bedrooms 4
Full Baths 2
Half Baths 1
HOA Fees $840
HOA Y/N Yes
Originating Board North Carolina Regional MLS
Year Built 2019
Lot Size 0.280 Acres
Acres 0.28
Lot Dimensions 18X78X141X76X167
Property Description
An entertainer's delight. So much openness! Great Room, Carolina Room, Breakfast area and an oversize eat in kitchen. Gas fireplace across from the kitchen, centered between two large windows which face the setting sun. Flex room near the front door offers a perfect space for the home office or toy room. New Luxury vinyl plank flooring throughout the entire downstairs. Large corner pantry, granite countertops, quiet close cabinetry, stainless steel appliances and a tile back splash. Upstairs Master bedroom with trey ceiling, private bath with separate sinks, enclosed commode room, soaking tub and separate shower. The large closet is a pass though to the laundry room. All three other bedrooms offer spacious closets and plenty of room. Ceiling fans in all bedrooms, tile in all bathrooms and upgraded roof shingles. Home is move-in ready and seller will allow possession before closing with acceptable offer. Pre-listing Home Inspection report and appliance information available upon request.
Location
State NC
County Moore
Community Parkway Meadows
Zoning R-10
Direction Take 211 towards Aberdeen, right at stoplight to Pee-Dee Road. Follow to Parkway Meadows entrance.
Location Details Mainland
Rooms
Primary Bedroom Level Primary Living Area
Interior
Interior Features Kitchen Island, Pantry, Walk-in Shower
Heating Electric, Heat Pump
Cooling Central Air
Flooring LVT/LVP, Carpet
Window Features Blinds
Appliance Stove/Oven - Electric, Refrigerator, Microwave - Built-In, Disposal, Dishwasher, Cooktop - Electric
Laundry Hookup - Dryer, Washer Hookup, Inside
Exterior
Exterior Feature None
Garage Concrete, Garage Door Opener
Garage Spaces 2.0
Pool None
Roof Type Composition
Porch Open, Covered, Deck, Porch, Screened
Building
Story 2
Entry Level Two
Foundation Slab
Sewer Municipal Sewer
Water Municipal Water
Structure Type None
New Construction No
Schools
Elementary Schools Aberdeeen Elementary
Middle Schools Southern Middle
High Schools Pinecrest High
Others
Tax ID 8570-00-50-8284
Acceptable Financing Cash, Conventional, VA Loan
Listing Terms Cash, Conventional, VA Loan
Special Listing Condition None
Read Less Info
Want to know what your home might be worth? Contact us for a FREE valuation!

Our team is ready to help you sell your home for the highest possible price ASAP

GET MORE INFORMATION

Owner/Broker In Charge | License ID: 267841






