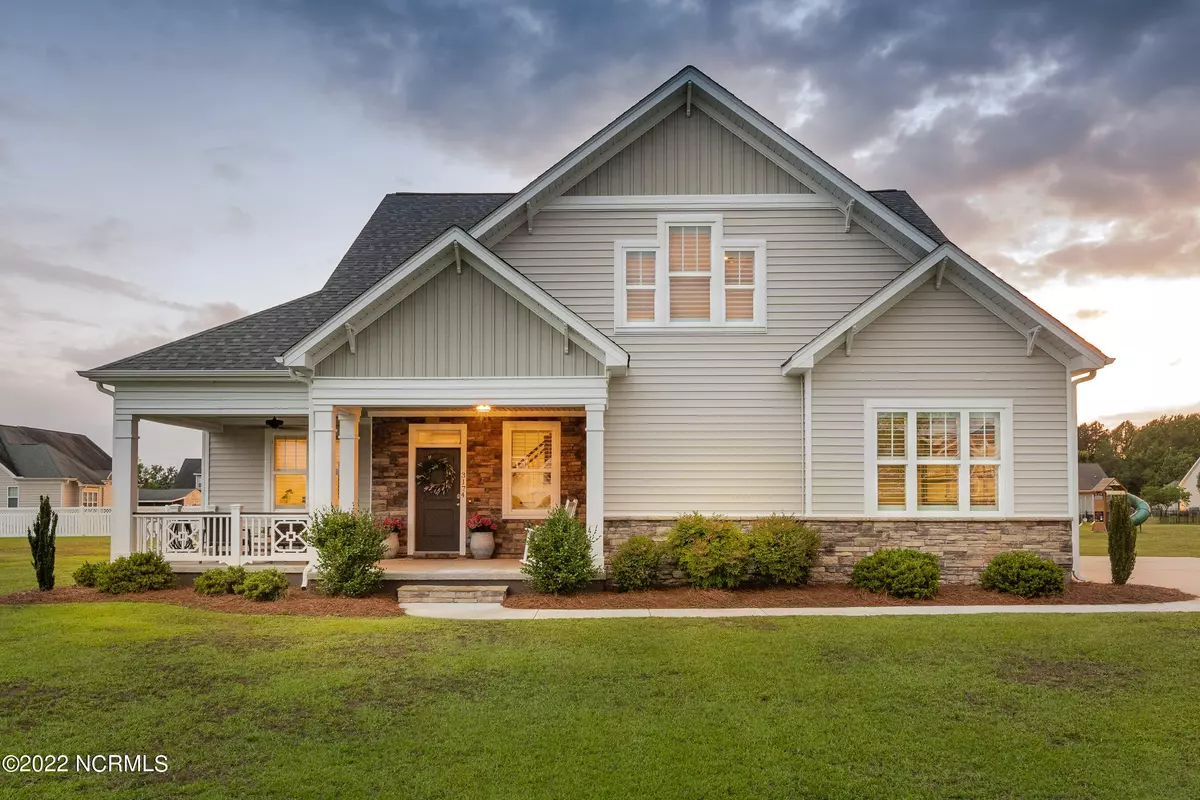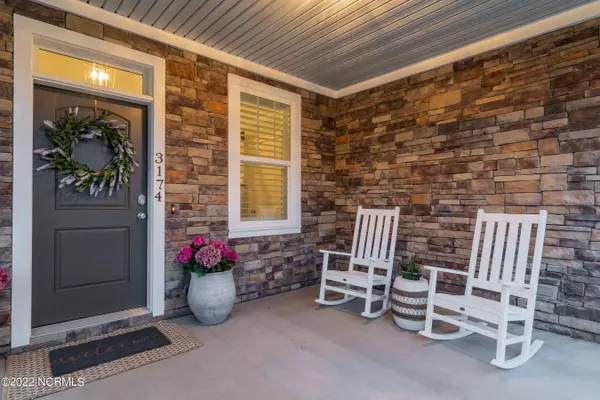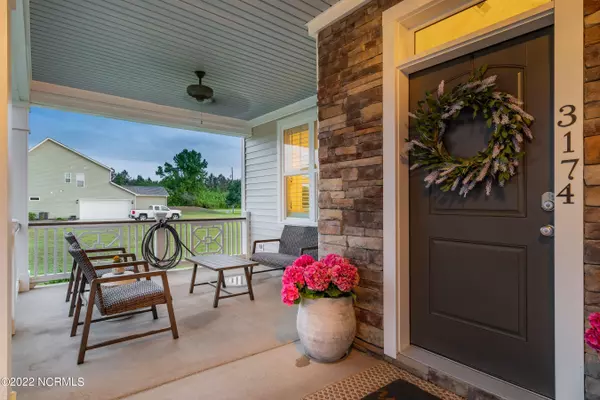$485,000
$465,000
4.3%For more information regarding the value of a property, please contact us for a free consultation.
3 Beds
3 Baths
2,970 SqFt
SOLD DATE : 06/30/2022
Key Details
Sold Price $485,000
Property Type Single Family Home
Sub Type Single Family Residence
Listing Status Sold
Purchase Type For Sale
Square Footage 2,970 sqft
Price per Sqft $163
Subdivision Poplar Grove
MLS Listing ID 100330981
Sold Date 06/30/22
Style Wood Frame
Bedrooms 3
Full Baths 2
Half Baths 1
HOA Y/N Yes
Originating Board North Carolina Regional MLS
Year Built 2018
Annual Tax Amount $3,077
Lot Size 0.690 Acres
Acres 0.69
Lot Dimensions 149x201
Property Description
Looking for luxury and space? This beautiful, move-in ready home is perfectly suited for the discriminating buyer and packed with quality finishes and upgraded features. The kitchen is equipped with high-end granite countertops, tile backsplash, soft close drawers, tons of storage, generous pantry, and a 10 foot island overlooking the dining area and living room. The living room features a vaulted and beamed ceiling, a 36 in gas log fireplace, flush mount speakers wired for surround sound, sliding doors that lead to a screened in patio and hardwood floors. The primary suite is also located downstairs; an en-suite bath with a huge vanity, built in medicine cabinets, walk-in tiled shower, walk-in closet and attached laundry room. Rounding out the first floor is a dedicated office space with french doors, half bath, built in bench and storage at garage entrance. Upstairs are two additional bedrooms, full bath, HUGE bonus room, and a walk-in attic! This home also boasts a double car garage with pegboard, attached storage area, large yard and so many other features that make this home truly impeccable.
Location
State NC
County Pitt
Community Poplar Grove
Zoning RA
Direction South on Hwy 43, right on Irvin Buck Rd, immediate right on Grover Hardee Rd. Emery Drive on right.
Rooms
Basement None
Primary Bedroom Level Primary Living Area
Interior
Interior Features Kitchen Island, Foyer, 1st Floor Master, 9Ft+ Ceilings, Blinds/Shades, Ceiling Fan(s), Gas Logs, Pantry, Smoke Detectors, Solid Surface, Walk-in Shower, Walk-In Closet
Heating Heat Pump
Cooling Heat Pump, Central
Flooring Carpet
Furnishings Unfurnished
Appliance Dishwasher, Microwave - Built-In, Stove/Oven - Electric
Exterior
Garage Concrete
Garage Spaces 2.0
Utilities Available Community Water, Septic On Site
Waterfront No
Roof Type Architectural Shingle
Porch Covered, Deck, Porch, Screened
Parking Type Concrete
Garage Yes
Building
Story 2
New Construction No
Schools
Elementary Schools Chicod
Middle Schools Chicod
High Schools D.H. Conley
Others
Tax ID 084482
Read Less Info
Want to know what your home might be worth? Contact us for a FREE valuation!

Our team is ready to help you sell your home for the highest possible price ASAP

GET MORE INFORMATION

Owner/Broker In Charge | License ID: 267841






