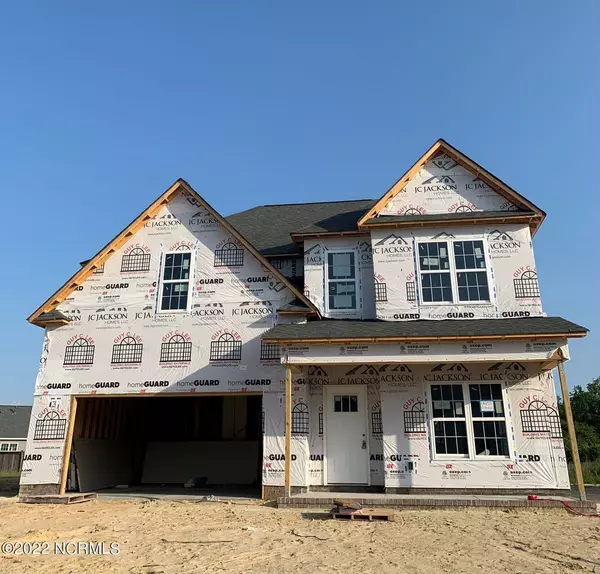$399,428
$399,428
For more information regarding the value of a property, please contact us for a free consultation.
3 Beds
3 Baths
2,748 SqFt
SOLD DATE : 08/25/2022
Key Details
Sold Price $399,428
Property Type Single Family Home
Sub Type Single Family Residence
Listing Status Sold
Purchase Type For Sale
Square Footage 2,748 sqft
Price per Sqft $145
Subdivision Lynnwood Highlands
MLS Listing ID 100321905
Sold Date 08/25/22
Style Wood Frame
Bedrooms 3
Full Baths 2
Half Baths 1
HOA Y/N Yes
Originating Board North Carolina Regional MLS
Year Built 2022
Lot Size 0.280 Acres
Acres 0.28
Lot Dimensions 80x150x80x150
Property Description
The Thornwood is one of our two-story homes in the Carolina Series, with three bedrooms, two full bathrooms, a powder room, and a bonus room upstairs. On the first floor you will walk in the front door to the open two story entry hallway, off the hallway you have a flex room up front that is perfect for an office, followed by a private guest powder room, dining room with detailed ceiling, then into your great room with breakfast area and open kitchen with prep island. Upstairs you will find a very large bonus room, laundry room, two bedrooms with full guest bathroom, and a large Owner's Suite with two walk-in closets and en suite bathroom. Lynnwood Highlands community features include a natural gas fireplace, natural gas Rinnai tankless water heater, garage service door, open stair railing, luxury owner's bathroom, tray ceiling in owner's suite, and dual vanities in upstairs hall bath. This home also includes the additional luxury choice option of a rear covered porch!
**Please know, this home is not yet completed, no changes can be made to the home at this time, and photos included are not of the actual property**
Estimated Move-in Date – August 2022
Location
State NC
County Craven
Community Lynnwood Highlands
Zoning Residential
Direction From New Bern US 70 E turn left onto E Fisher Ave; turn right onto Palisades Way. 431 Palisades Way will be on the left.
Rooms
Basement None
Primary Bedroom Level Non Primary Living Area
Interior
Interior Features Foyer, 9Ft+ Ceilings, Ceiling - Trey, Ceiling Fan(s), Gas Logs, Pantry, Smoke Detectors, Solid Surface, Walk-in Shower, Walk-In Closet
Heating Heat Pump
Cooling Central, Zoned
Flooring LVT/LVP, Carpet, Tile
Appliance Dishwasher, Disposal, Microwave - Built-In, Stove/Oven - Electric
Exterior
Garage Paved
Garage Spaces 2.0
Utilities Available Municipal Sewer, Municipal Water, Natural Gas Connected
Waterfront No
Roof Type Architectural Shingle
Porch Covered, Porch
Parking Type Paved
Garage Yes
Building
Story 2
New Construction Yes
Schools
Elementary Schools W. Jesse Gurganus
Middle Schools Tucker Creek
High Schools Havelock
Others
Tax ID 7-206-6 -253
Read Less Info
Want to know what your home might be worth? Contact us for a FREE valuation!

Our team is ready to help you sell your home for the highest possible price ASAP

GET MORE INFORMATION

Owner/Broker In Charge | License ID: 267841






