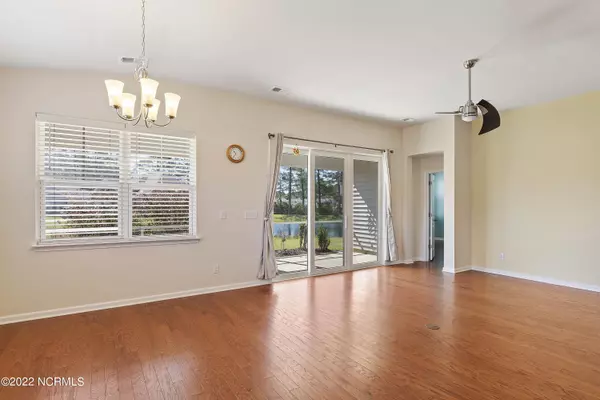$357,500
$365,000
2.1%For more information regarding the value of a property, please contact us for a free consultation.
3 Beds
2 Baths
1,877 SqFt
SOLD DATE : 07/29/2022
Key Details
Sold Price $357,500
Property Type Single Family Home
Sub Type Single Family Residence
Listing Status Sold
Purchase Type For Sale
Square Footage 1,877 sqft
Price per Sqft $190
Subdivision Calabash Lakes
MLS Listing ID 100332939
Sold Date 07/29/22
Style Wood Frame
Bedrooms 3
Full Baths 2
HOA Fees $1,926
HOA Y/N Yes
Year Built 2019
Lot Size 7,841 Sqft
Acres 0.18
Lot Dimensions 53x109x63x120
Property Sub-Type Single Family Residence
Source Hive MLS
Property Description
Ready to Move In! This is the most desirable Eaton floor plan in Calabash Lakes with a side entry garage with a four foot deep extension.
Has a fabulous open floor plan on a corner lot. Granite Kitchen with tabletop island with pendants and recessed can lighting, and a large walk in pantry. There is so much cabinet and counter space! Separate mud & laundry room off the garage with built in drop zone. Master bedroom has a large walk in closet, double sinks, 5' seated shower. Hardwood floors throughout the house except for the bathrooms. There is tile in the baths. There is a 26'x9' screened porch. The home has a split floor plan which everyone can enjoy there on suite.
All the lawn care, power washing is included in the HOA fees. The community offers a wonderful amenity center with pool, , shuffle board fitness center, and billiards. You are only 5 miles to one of the most desirable beaches, Sunset Beach.
Location
State NC
County Brunswick
Community Calabash Lakes
Zoning R8
Direction Thomasboro Road in Calabash to Calabash Lakes Community
Location Details Mainland
Rooms
Basement None
Primary Bedroom Level Non Primary Living Area
Interior
Interior Features Ceiling Fan(s)
Heating Heat Pump, Electric
Cooling Central Air
Flooring Tile, Wood
Fireplaces Type None
Fireplace No
Window Features Blinds
Appliance Washer, Stove/Oven - Electric, Self Cleaning Oven, Refrigerator, Microwave - Built-In, Ice Maker, Dryer
Laundry Inside
Exterior
Exterior Feature Irrigation System
Parking Features Garage Door Opener, On Site, Paved
Garage Spaces 2.0
Utilities Available Municipal Sewer Available
Amenities Available Clubhouse, Community Pool, Fitness Center, Maint - Comm Areas, Maint - Grounds, Management, Master Insure, Pest Control, Taxes
Roof Type Composition
Porch Screened
Building
Lot Description Corner Lot
Story 1
Entry Level One
Foundation Slab
Water Municipal Water
Structure Type Irrigation System
New Construction No
Schools
Elementary Schools Jessie Mae Monroe Elementary
Middle Schools Shallotte Middle
High Schools West Brunswick
Others
Tax ID 244dg040
Acceptable Financing Cash, Conventional
Listing Terms Cash, Conventional
Special Listing Condition None
Read Less Info
Want to know what your home might be worth? Contact us for a FREE valuation!

Our team is ready to help you sell your home for the highest possible price ASAP

GET MORE INFORMATION
Owner/Broker In Charge | License ID: 267841






