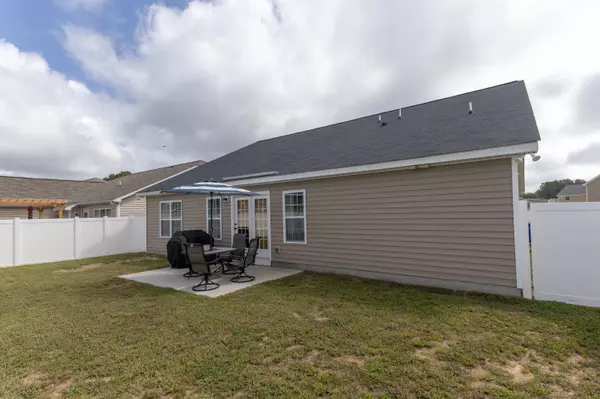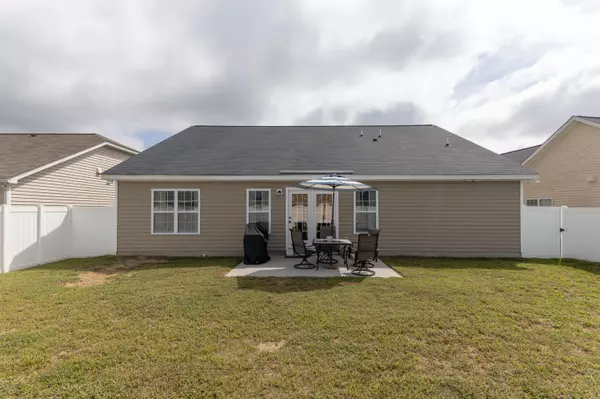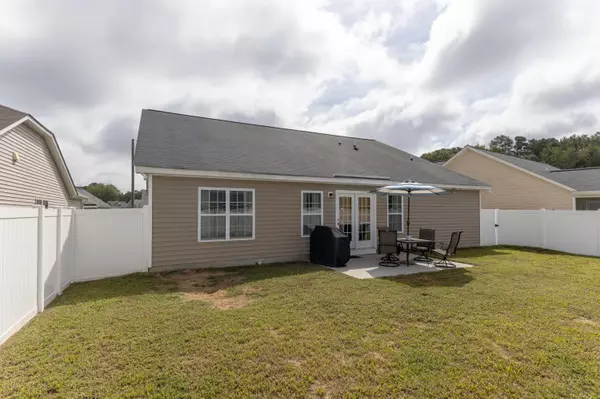$190,000
$200,000
5.0%For more information regarding the value of a property, please contact us for a free consultation.
3 Beds
2 Baths
1,810 SqFt
SOLD DATE : 10/22/2019
Key Details
Sold Price $190,000
Property Type Single Family Home
Sub Type Single Family Residence
Listing Status Sold
Purchase Type For Sale
Square Footage 1,810 sqft
Price per Sqft $104
Subdivision Arbor Hills
MLS Listing ID 100182366
Sold Date 10/22/19
Style Wood Frame
Bedrooms 3
Full Baths 2
HOA Fees $100
HOA Y/N Yes
Originating Board North Carolina Regional MLS
Year Built 2016
Lot Size 7,405 Sqft
Acres 0.17
Lot Dimensions 0.17
Property Description
Impeccably stylish open concept home in centrally located Arbor Hills boasts laminate flooring, 3/4 inch blinds and neutral paint. You will be greeted by a rocking chair front porch, exterior stone features and well kept landscape. Charming entry with coat closet. Airy living room with vaulted ceilings, tons of natural light & electric logs is open to kitchen and dining. The spacious kitchen features large island with raised bar, stainless appliances, pantry & ample counter space & cabinet storage. Expansive dining space is perfect for hosting friends & family. The split floor plan features three bedrooms on the first floor. The generous master suite boasts his and hers vanity, soaking tub, glass shower & oversized closet. The back yard features vinyl fencing & patio off of the main living space. Double attached garage with pull down attic. USDA Eligible.
Location
State NC
County Pitt
Community Arbor Hills
Zoning Res
Direction From Fire Tower, take right onto Portertown from roundabout towards 33 (3rd right). Right on Eastern Pines Rd. Right on Plateau, left on Arbor. Home on right.
Rooms
Basement None
Interior
Interior Features 1st Floor Master, Blinds/Shades, Pantry, Walk-in Shower, Walk-In Closet
Heating Heat Pump
Cooling Central
Flooring Carpet, Laminate
Appliance Dishwasher, Microwave - Built-In, Stove/Oven - Electric
Exterior
Garage On Site, Paved
Garage Spaces 2.0
Pool None
Utilities Available Community Water
Waterfront No
Waterfront Description None
Roof Type Composition
Accessibility None
Porch Patio, Porch
Parking Type On Site, Paved
Garage Yes
Building
Story 1
New Construction No
Schools
Elementary Schools Wintergreen
Middle Schools Hope
High Schools D.H. Conley
Others
Tax ID 83059
Acceptable Financing USDA Loan, VA Loan, Cash, Conventional, FHA
Listing Terms USDA Loan, VA Loan, Cash, Conventional, FHA
Read Less Info
Want to know what your home might be worth? Contact us for a FREE valuation!

Our team is ready to help you sell your home for the highest possible price ASAP

GET MORE INFORMATION

Owner/Broker In Charge | License ID: 267841






