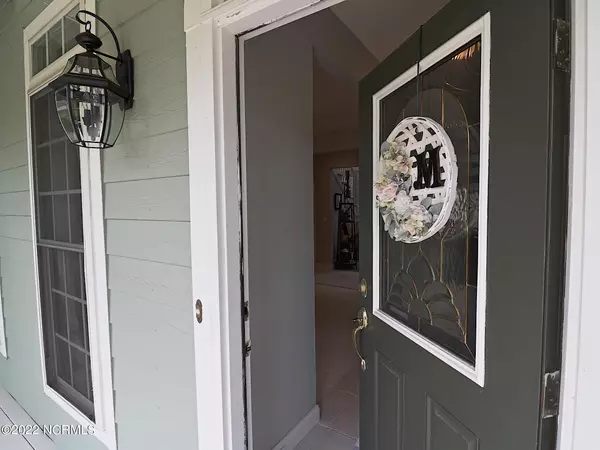$535,000
$525,000
1.9%For more information regarding the value of a property, please contact us for a free consultation.
3 Beds
3 Baths
2,826 SqFt
SOLD DATE : 08/05/2022
Key Details
Sold Price $535,000
Property Type Single Family Home
Sub Type Single Family Residence
Listing Status Sold
Purchase Type For Sale
Square Footage 2,826 sqft
Price per Sqft $189
Subdivision Greenway Plantation
MLS Listing ID 100335405
Sold Date 08/05/22
Style Wood Frame
Bedrooms 3
Full Baths 3
HOA Y/N No
Originating Board Hive MLS
Year Built 2000
Annual Tax Amount $2,474
Lot Size 0.958 Acres
Acres 0.96
Lot Dimensions See plat
Property Description
This custom-built, luxury 3 bedroom, 3 bath house offers over 2800 sqft of amazing, well-planned space on a lot that is almost one acre. Parking options abound with a generous, poured-concrete driveway, complete with entrance lighting. The driveway was designed to give you direct access to either the covered front porch or the expansive deck with a ramp entrance. All this is surrounded by new landscaping. There is no HOA in this subdivision, which allows for many lifestyle options. If you enjoy boating life, the Lewis Public Boat Ramp is right around the corner. As you enter this two-level home, you will notice the well-placed, large windows, skylights, dormers, and high ceilings, which create a light-filled and airy home. This home is perfect for entertaining inside or outside. Choose from a shiplap-walled formal dining room or a sunny breakfast nook for your meal. The sizable kitchen includes new appliances, subway tile backsplash, granite counters, built-in pantry area, gas range/oven, PLUS an electric wall oven. There is enough room for an island. Central vacuum makes housekeeping a breeze. The primary suite is located on the first level as a getaway with vaulted ceiling, sitting area, spacious closet, and spa-like bathroom. Choose between the soaking tub or the roomy shower complete with bench seat. You will enjoy several options for living space between the great room with vaulted ceiling and new propane fireplace, or the beautiful, tiled sunroom, and hot tub. Additionally, the first level offers a convenient office/media room near the front entry, full guest bath with shower, and ample laundry/mud room. The second floor includes two bedrooms, a full bathroom, and a FROG with a generous closet. The massive, handicap-accessible back deck is complete with pergola and gas grill hookup. A termite bond transfers, and water softener is included as property is on well and septic. Extra features include the whole house wired for surround sound, and electrical outlets on the front eaves - perfect for outdoor decorations. A valuable update is a new second floor HVAC with a 5 year warranty. Note the great school district, convenience to Kiwanis Park for many more outdoor activities, and location close to Highway 17. Come view all this home has to offer!
Location
State NC
County Pender
Community Greenway Plantation
Zoning PD
Direction Hwy 17 to Sloop Point Road, pass Country Club and left on Doral, right on Kemper.
Location Details Mainland
Rooms
Basement Crawl Space
Primary Bedroom Level Primary Living Area
Interior
Interior Features Mud Room, Kitchen Island, Master Downstairs, 9Ft+ Ceilings, Vaulted Ceiling(s), Ceiling Fan(s), Central Vacuum, Hot Tub, Pantry, Skylights, Walk-in Shower, Eat-in Kitchen, Walk-In Closet(s)
Heating Heat Pump, Electric
Cooling Central Air
Flooring Carpet, Tile
Fireplaces Type Gas Log
Fireplace Yes
Window Features Blinds
Appliance Water Softener, Wall Oven, Stove/Oven - Gas, Refrigerator, Microwave - Built-In, Dishwasher, Cooktop - Gas
Laundry Hookup - Dryer, Washer Hookup, Inside
Exterior
Exterior Feature None
Parking Features Concrete, Paved
Garage Spaces 2.0
Pool See Remarks
Roof Type Architectural Shingle
Accessibility Accessible Approach with Ramp, Accessible Full Bath
Porch Covered, Deck, Porch
Building
Story 2
Entry Level Two
Sewer Septic On Site
Water Well
Structure Type None
New Construction No
Schools
Elementary Schools North Topsail
Middle Schools Surf City
High Schools Topsail
Others
Tax ID 4214-01-6594-0000
Acceptable Financing Cash, Conventional, FHA, VA Loan
Listing Terms Cash, Conventional, FHA, VA Loan
Special Listing Condition None
Read Less Info
Want to know what your home might be worth? Contact us for a FREE valuation!

Our team is ready to help you sell your home for the highest possible price ASAP

GET MORE INFORMATION
Owner/Broker In Charge | License ID: 267841






