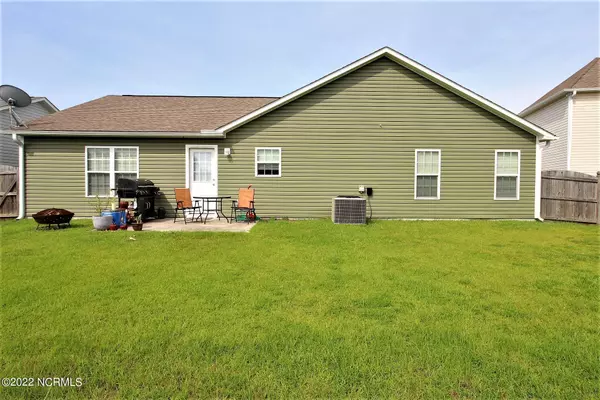$250,000
$260,000
3.8%For more information regarding the value of a property, please contact us for a free consultation.
3 Beds
2 Baths
1,880 SqFt
SOLD DATE : 08/09/2022
Key Details
Sold Price $250,000
Property Type Single Family Home
Sub Type Single Family Residence
Listing Status Sold
Purchase Type For Sale
Square Footage 1,880 sqft
Price per Sqft $132
Subdivision Craeberne Forest
MLS Listing ID 100335211
Sold Date 08/09/22
Style Wood Frame
Bedrooms 3
Full Baths 2
HOA Fees $200
HOA Y/N Yes
Originating Board North Carolina Regional MLS
Year Built 2011
Annual Tax Amount $1,596
Lot Size 8,276 Sqft
Acres 0.19
Lot Dimensions 58 x 100 x 62 x 99 (IRR)
Property Description
Fantastic 3 bedroom 2 bath home in the desirable Craeberne Forest neighborhood. An open floor plan with cathedral ceilings welcomes you into this home with plenty of room for entertaining. Easy to care for laminate flooring and granite countertops in kitchen and both bathroom is the perfect solution for our busy lifestyles of today! Home features both a large living room area and a family room right of the kitchen which leads out to the fenced rear yard that's ready for summer fun! Keep tabs on everyone in the family using the chalkboard wall in command central! The chef in your family will love this kitchen...it comes equip with a natural gas stove, that's right a gas stove....everyone dreams of a gas stove, granite countertops, spacious corner panty that keeps all your cooking essentials right at your fingertips, plus the large breakfast bar is the perfect place to hang out. Master suite has walk in closet, bath with linen closet and a garden soaking tub ready for you to unwind at the end of the day! Beautiful neighborhood offers scenic ponds and quiet streets to walk. Hang a few ferns and add a couple of rocking chairs will give the gorgeous front porch a true southern feel. Tenant occupied til August 31, 2022, must give 24 hour notice for showings.
Location
State NC
County Craven
Community Craeberne Forest
Zoning Residential
Direction MLK to Trent Creek Rd, go to end and turn left into community. Take right onto Bandon, left on Elsmore Dr. Home is down on right.
Location Details Mainland
Rooms
Primary Bedroom Level Primary Living Area
Ensuite Laundry Laundry Closet, In Hall
Interior
Interior Features Solid Surface, Master Downstairs, Vaulted Ceiling(s), Ceiling Fan(s), Pantry, Walk-In Closet(s)
Laundry Location Laundry Closet,In Hall
Heating Electric, Heat Pump
Cooling Central Air
Flooring Carpet, Vinyl
Fireplaces Type None
Fireplace No
Appliance Stove/Oven - Gas, Microwave - Built-In, Dishwasher
Laundry Laundry Closet, In Hall
Exterior
Exterior Feature None
Garage Paved
Garage Spaces 2.0
Waterfront No
Waterfront Description None
Roof Type Shingle
Porch Covered, Patio, Porch
Parking Type Paved
Building
Story 1
Entry Level One
Foundation Slab
Sewer Municipal Sewer
Water Municipal Water
Structure Type None
New Construction No
Others
Tax ID 8-210-A -230
Acceptable Financing Cash, Conventional, FHA, VA Loan
Listing Terms Cash, Conventional, FHA, VA Loan
Special Listing Condition None
Read Less Info
Want to know what your home might be worth? Contact us for a FREE valuation!

Our team is ready to help you sell your home for the highest possible price ASAP

GET MORE INFORMATION

Owner/Broker In Charge | License ID: 267841






