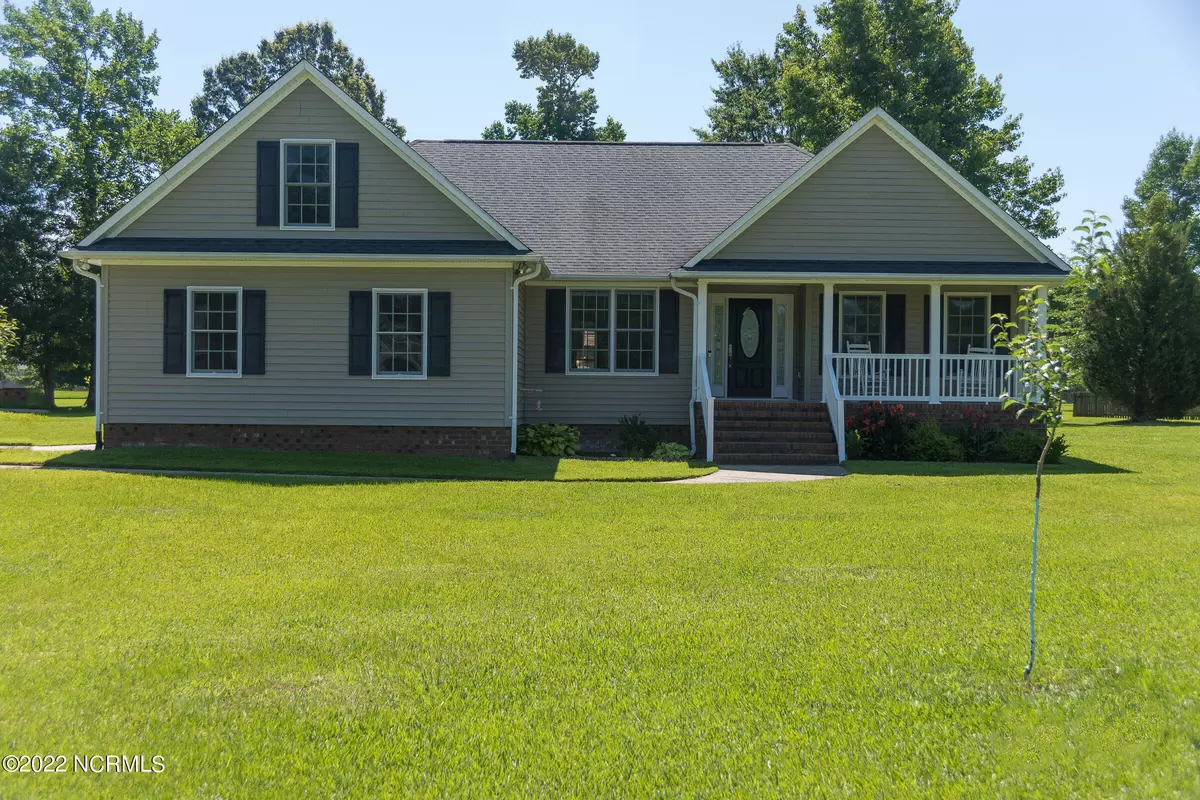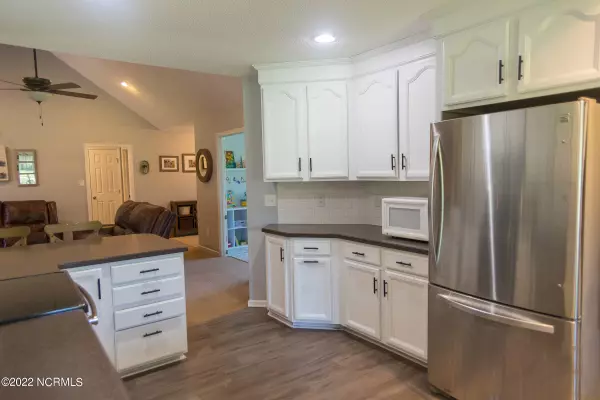$350,000
$350,000
For more information regarding the value of a property, please contact us for a free consultation.
3 Beds
2 Baths
2,099 SqFt
SOLD DATE : 09/01/2022
Key Details
Sold Price $350,000
Property Type Single Family Home
Sub Type Single Family Residence
Listing Status Sold
Purchase Type For Sale
Square Footage 2,099 sqft
Price per Sqft $166
Subdivision Evans Mill
MLS Listing ID 100335072
Sold Date 09/01/22
Style Wood Frame
Bedrooms 3
Full Baths 2
HOA Fees $250
HOA Y/N Yes
Originating Board North Carolina Regional MLS
Year Built 2006
Annual Tax Amount $2,421
Lot Size 1.270 Acres
Acres 1.27
Lot Dimensions Irregular
Property Description
Beautiful 3br/2ba home located in the desirable Evans Mill neighborhood. This home has just under 2100 sq ft of living space and a generous 1.27 acre lot! Comfortable split floor plan with all bedrooms located on the main level. Master bedroom features a walk-in closet with custom shelving and en suite bathroom. Spacious bonus room on the 2nd level. Updated eat-in kitchen with stainless steel appliances, a large shelved pantry, and a breakfast bar for two. Den on the main level has lots of natural light and could be used as a home office or additional seating off the living room. A relaxing screen porch leads to the deck overlooking mature shade trees in the backyard, and just beyond the property line is the neighborhood common area. Other features include: side loading 2 car garage with storage shelving, new ceiling fans installed in the living room and screen porch, plus an invisible pet fence system. Don't forget the rocking chair front porch overlooking young fruit trees you'll enjoy for many years to come! Conveniently located within 15 minutes of downtown New Bern and MCAS Cherry Point.
Location
State NC
County Craven
Community Evans Mill
Zoning R15
Direction From downtown New Bern, take Hwy 70 towards Havelock. Right on W Thurman Rd, then another Right to stay on W Thurman Rd. Left on Old Airport Rd, then Right on to Evans Mill Rd.
Rooms
Basement Sump Pump, Crawl Space
Primary Bedroom Level Primary Living Area
Ensuite Laundry Inside
Interior
Interior Features Master Downstairs, Vaulted Ceiling(s), Ceiling Fan(s), Pantry, Eat-in Kitchen, Walk-In Closet(s)
Laundry Location Inside
Heating Electric, Forced Air
Cooling Central Air
Flooring LVT/LVP, Carpet
Window Features Blinds
Appliance Washer, Stove/Oven - Electric, Refrigerator, Dryer, Dishwasher
Laundry Inside
Exterior
Exterior Feature None
Garage Concrete
Garage Spaces 2.0
Utilities Available Natural Gas Available
Waterfront No
Roof Type Shingle
Porch Deck, Porch, Screened
Parking Type Concrete
Building
Story 2
Foundation Brick/Mortar
Sewer Municipal Sewer
Water Municipal Water
Structure Type None
New Construction No
Others
Tax ID 7-104-1 -046
Acceptable Financing Cash, Conventional, VA Loan
Listing Terms Cash, Conventional, VA Loan
Special Listing Condition None
Read Less Info
Want to know what your home might be worth? Contact us for a FREE valuation!

Our team is ready to help you sell your home for the highest possible price ASAP

GET MORE INFORMATION

Owner/Broker In Charge | License ID: 267841






