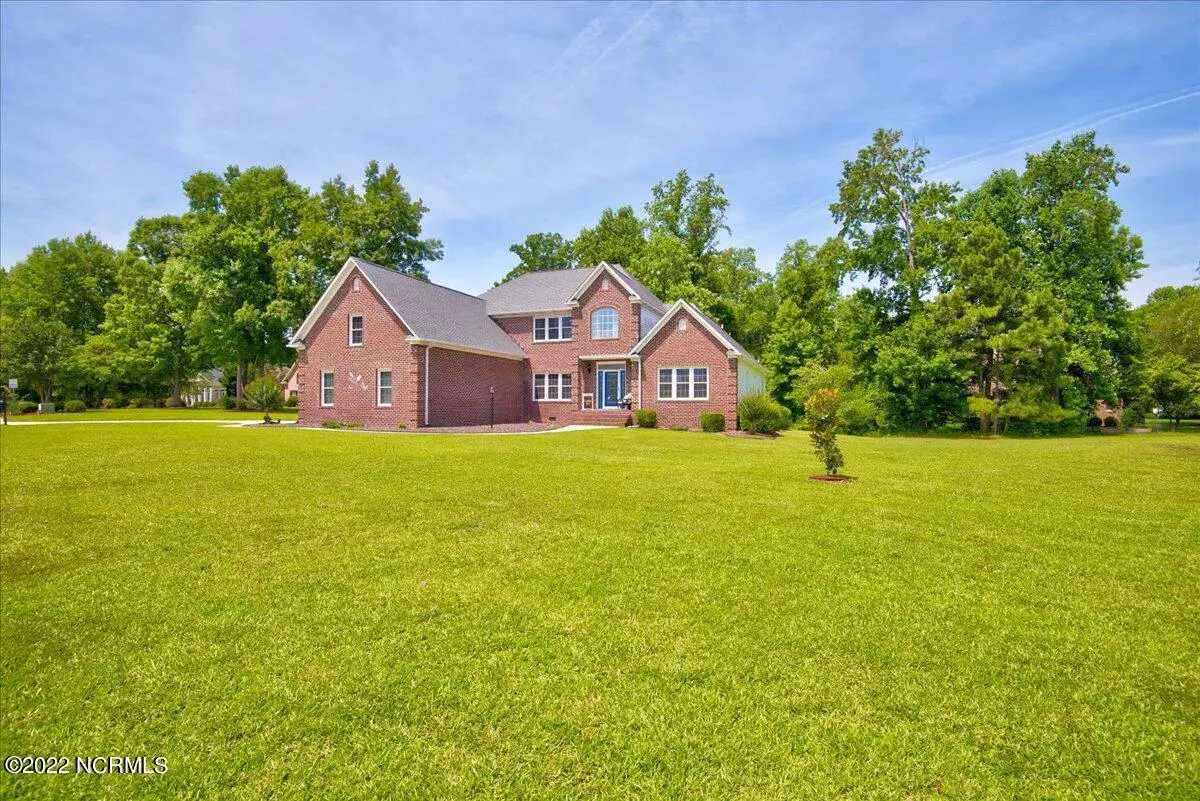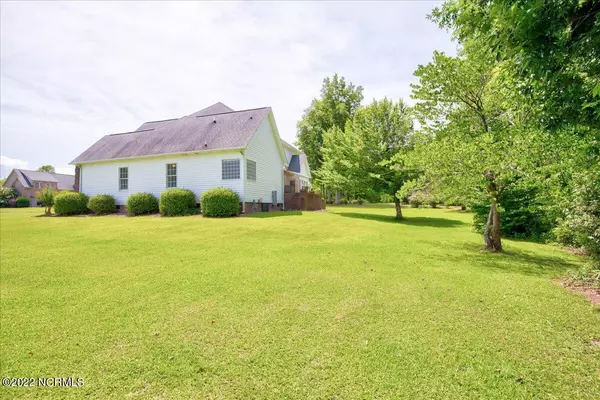$530,000
$535,000
0.9%For more information regarding the value of a property, please contact us for a free consultation.
5 Beds
5 Baths
3,411 SqFt
SOLD DATE : 07/28/2022
Key Details
Sold Price $530,000
Property Type Single Family Home
Sub Type Single Family Residence
Listing Status Sold
Purchase Type For Sale
Square Footage 3,411 sqft
Price per Sqft $155
Subdivision Taberna
MLS Listing ID 100330285
Sold Date 07/28/22
Style Wood Frame
Bedrooms 5
Full Baths 3
Half Baths 2
HOA Fees $310
HOA Y/N Yes
Originating Board North Carolina Regional MLS
Year Built 2001
Annual Tax Amount $3,744
Lot Size 0.830 Acres
Acres 0.83
Lot Dimensions irregular
Property Description
PRICE REDUCED! MOTIVATED SELLER! Fresh, neutral paint along with a fresh new price makes this Taberna home a must see! Need two masters? Need office space? Do you commute to Cherry Point? This spacious home located on a wooded, corner lot on a quiet road boasts an open floor plan perfect for entertaining. The master suite, offering a two-sided closet and roomy bath, is on the main floor and adjoins an office or study. You'll find a master ensuite upstairs along with two additional bedrooms and a FROG with a walk-in closet and another bath and one half. The retractable awning over the back patio offers comfort and welcomes you outside to enjoy the .8 acre lot. Too many details to list. Community offers optional amenities such as a pool and a golf course and is minutes from Historic downtown New Bern, a quick 20-minute drive to the main gate at Cherry Point and you can be in the sand on Atlantic Beach in 45! In addition, Hwy 70 is in the process of becoming Interstate 42. Roof on front facing sides is about 3 years old. Home did NOT flood during Florence. Book your private or virtual showing today!
Location
State NC
County Craven
Community Taberna
Zoning Residential
Direction FROM NEW BERN, ON HWY 70 EAST TAKE A RIGHT ONTO TABERNA WAY, RIGHT ONTO EMMEN, LEFT ONTO LUGANO, LEFT ONTO LIESTAL. HOUSE IS ON THE CORNER.
Location Details Mainland
Rooms
Basement Crawl Space, None
Primary Bedroom Level Primary Living Area
Ensuite Laundry Inside
Interior
Interior Features Foyer, Intercom/Music, Mud Room, Bookcases, Kitchen Island, Master Downstairs, 9Ft+ Ceilings, Tray Ceiling(s), Vaulted Ceiling(s), Ceiling Fan(s), Walk-in Shower, Eat-in Kitchen, Walk-In Closet(s)
Laundry Location Inside
Heating Gas Pack, Heat Pump, Electric, Natural Gas, Zoned
Cooling Central Air
Flooring Carpet, Laminate, Tile, Wood
Fireplaces Type Gas Log
Fireplace Yes
Window Features Thermal Windows,Blinds
Appliance Washer, Refrigerator, Humidifier/Dehumidifier, Dryer, Double Oven, Dishwasher, Cooktop - Electric
Laundry Inside
Exterior
Exterior Feature Irrigation System
Garage Concrete, Garage Door Opener
Garage Spaces 3.0
Utilities Available Natural Gas Connected
Waterfront No
Waterfront Description None
Roof Type Architectural Shingle
Porch Covered, Deck, Porch
Parking Type Concrete, Garage Door Opener
Building
Lot Description Corner Lot
Story 2
Entry Level Two
Sewer Municipal Sewer
Water Municipal Water
Structure Type Irrigation System
New Construction No
Others
Tax ID 7-300-5 -588
Acceptable Financing Cash, Conventional, FHA, VA Loan
Listing Terms Cash, Conventional, FHA, VA Loan
Special Listing Condition None
Read Less Info
Want to know what your home might be worth? Contact us for a FREE valuation!

Our team is ready to help you sell your home for the highest possible price ASAP

GET MORE INFORMATION

Owner/Broker In Charge | License ID: 267841






