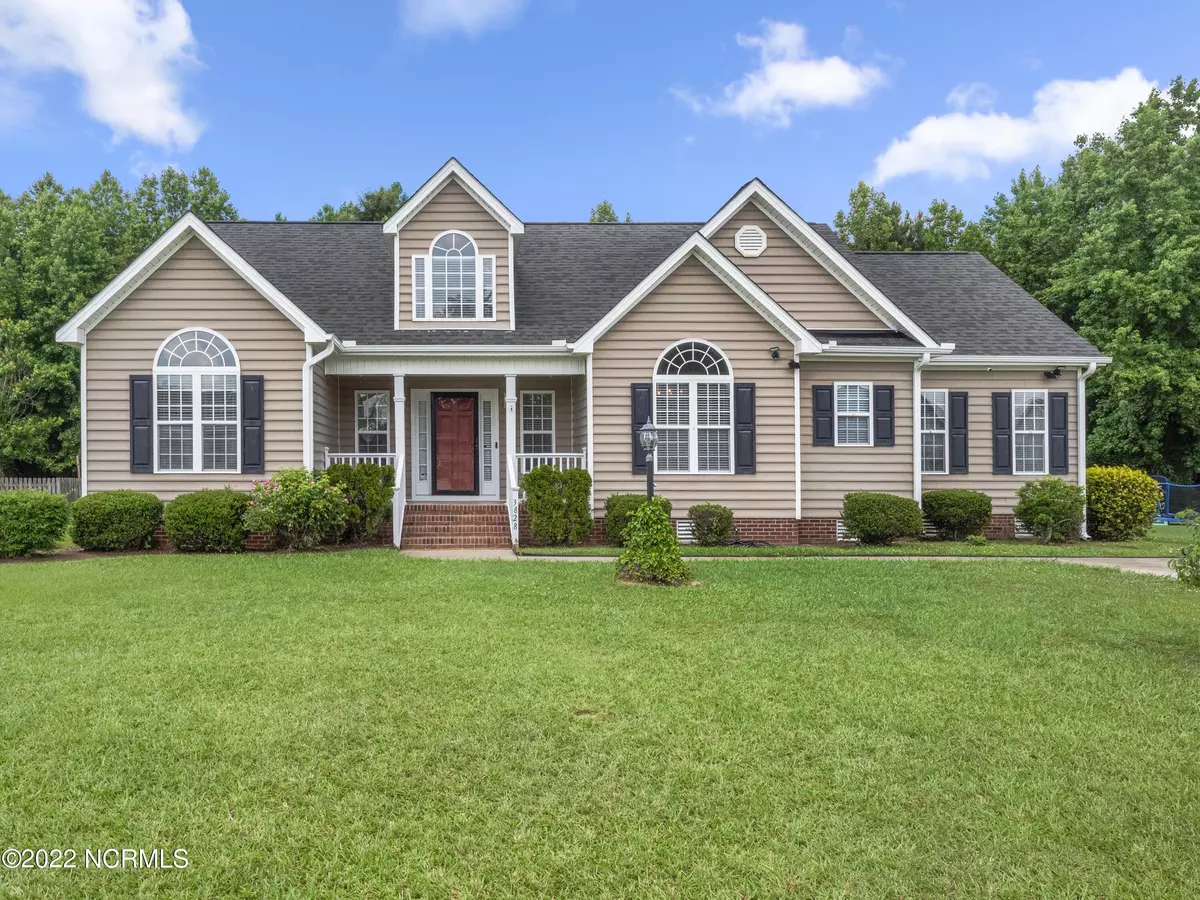$262,500
$269,900
2.7%For more information regarding the value of a property, please contact us for a free consultation.
3 Beds
2 Baths
1,724 SqFt
SOLD DATE : 08/31/2022
Key Details
Sold Price $262,500
Property Type Single Family Home
Sub Type Single Family Residence
Listing Status Sold
Purchase Type For Sale
Square Footage 1,724 sqft
Price per Sqft $152
Subdivision The Village - Country Club West
MLS Listing ID 100332572
Sold Date 08/31/22
Style Wood Frame
Bedrooms 3
Full Baths 2
HOA Fees $420
HOA Y/N Yes
Originating Board North Carolina Regional MLS
Year Built 2004
Annual Tax Amount $1,965
Lot Size 0.330 Acres
Acres 0.33
Lot Dimensions Survey Needed
Property Description
Schedule your showing today to view this three-bed, two-bath ranch-style plan with a second-floor bonus room! The home features tile/laminate throughout the first floor, and there is a garden tub in the primary bathroom. This gem is situated in The Village -Country Club subdivision and conveniently located to all that Wilson offers. This home sits on a beautiful 3rd of an acre lot that features a deck. Don't miss your chance to be the next owner of this beautiful property.
Location
State NC
County Wilson
Community The Village - Country Club West
Zoning SR6
Direction From Wilson take Hwy 58[Nash Street] to Country Club Drive NW, turn left, continue on Country Club Drive and house will be on the right.
Rooms
Basement Crawl Space, None
Primary Bedroom Level Primary Living Area
Ensuite Laundry Laundry Closet
Interior
Interior Features Master Downstairs, 9Ft+ Ceilings, Vaulted Ceiling(s), Ceiling Fan(s), Pantry, Walk-in Shower, Walk-In Closet(s)
Laundry Location Laundry Closet
Heating Forced Air, Heat Pump, Natural Gas
Cooling Central Air
Flooring Carpet, Laminate, Tile
Appliance Microwave - Built-In
Laundry Laundry Closet
Exterior
Exterior Feature None
Garage Concrete
Pool None
Waterfront No
Roof Type Shingle
Porch Deck, Porch
Parking Type Concrete
Building
Lot Description Level, Open Lot
Story 1
Sewer Municipal Sewer
Water Municipal Water
Structure Type None
New Construction No
Schools
Elementary Schools Elm City
Middle Schools Elm City
High Schools Fike
Others
HOA Fee Include Maint - Comm Areas
Tax ID 3703-99-8381.000
Acceptable Financing Cash, Conventional, FHA, VA Loan
Listing Terms Cash, Conventional, FHA, VA Loan
Special Listing Condition None
Read Less Info
Want to know what your home might be worth? Contact us for a FREE valuation!

Our team is ready to help you sell your home for the highest possible price ASAP

GET MORE INFORMATION

Owner/Broker In Charge | License ID: 267841






