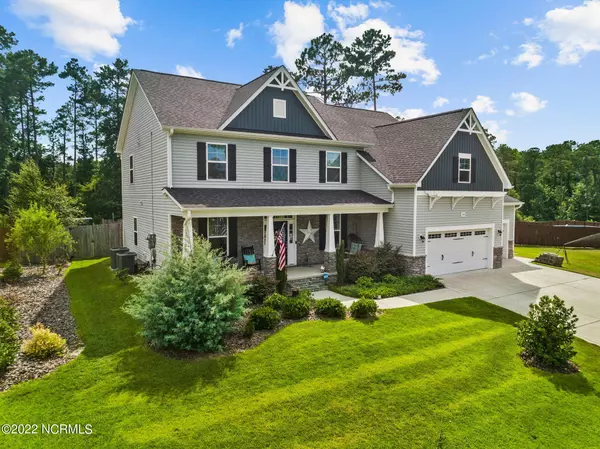$565,000
$575,000
1.7%For more information regarding the value of a property, please contact us for a free consultation.
4 Beds
3 Baths
3,453 SqFt
SOLD DATE : 08/02/2022
Key Details
Sold Price $565,000
Property Type Single Family Home
Sub Type Single Family Residence
Listing Status Sold
Purchase Type For Sale
Square Footage 3,453 sqft
Price per Sqft $163
Subdivision Juniper Ridge
MLS Listing ID 100335350
Sold Date 08/02/22
Style Wood Frame
Bedrooms 4
Full Baths 2
Half Baths 1
HOA Fees $200
HOA Y/N Yes
Originating Board Hive MLS
Year Built 2018
Annual Tax Amount $2,269
Lot Size 0.510 Acres
Acres 0.51
Lot Dimensions 84x272x105x288
Property Sub-Type Single Family Residence
Property Description
YOUR BACKYARD OASIS AWAITS! This 4 bed 2.5 bath home is packed with upgrades and personality! Inside you will find a stunning kitchen that has been beautifully updated and remodeled to include a professional gas range, additional cabinetry, and gorgeous finishes throughout. There is a first floor bedroom as well as a flex space, and dining room. Upstairs you will find 3 additional bedrooms, an office, and a large bonus room that is just waiting for your next movie night. The 3 car garage is perfect for your hobbies or gym space. Enjoy a low electric bill thanks to the Generac solar panel system! How about a private pond and pool to cool off and enjoy those NC summer evenings? This home has it all and is just minutes from local shopping, medical center, and amenities. Truly one of a kind!
Location
State NC
County Moore
Community Juniper Ridge
Zoning RA-40
Direction From Murdocksville Road, Turn Right onto Hawthorne Trail. Turn Left onto Mountain Run Road. Home will be on the left.
Location Details Mainland
Rooms
Other Rooms Storage
Primary Bedroom Level Non Primary Living Area
Interior
Interior Features Kitchen Island, Vaulted Ceiling(s), Ceiling Fan(s), Pantry, Eat-in Kitchen, Walk-In Closet(s)
Heating Heat Pump, Active Solar, Electric, Forced Air
Cooling Central Air
Flooring LVT/LVP, Brick, Carpet, Laminate, Tile
Fireplaces Type Gas Log
Fireplace Yes
Window Features Blinds
Appliance Vent Hood, Stove/Oven - Gas, Refrigerator, Disposal, Dishwasher
Laundry Inside
Exterior
Exterior Feature Irrigation System, Gas Logs
Parking Features Concrete
Garage Spaces 3.0
Pool In Ground
Utilities Available Community Water
Roof Type Architectural Shingle
Porch Covered, Patio, Porch
Building
Story 2
Entry Level Two
Foundation Slab
Sewer Septic On Site
Structure Type Irrigation System,Gas Logs
New Construction No
Schools
Elementary Schools West Pine Elementary
Middle Schools West Pine
High Schools Pinecrest
Others
Tax ID 20170097
Acceptable Financing Cash, Conventional, FHA, VA Loan
Listing Terms Cash, Conventional, FHA, VA Loan
Special Listing Condition None
Read Less Info
Want to know what your home might be worth? Contact us for a FREE valuation!

Our team is ready to help you sell your home for the highest possible price ASAP

GET MORE INFORMATION
Owner/Broker In Charge | License ID: 267841






