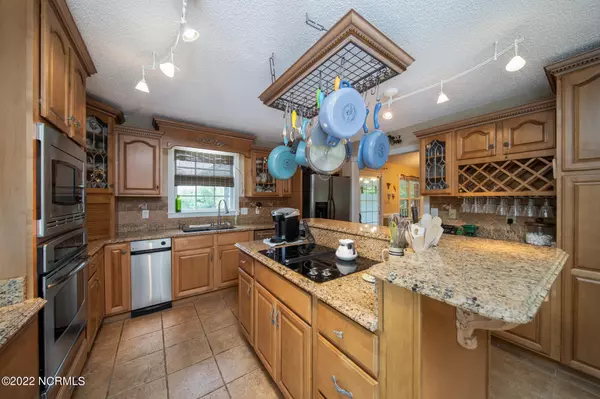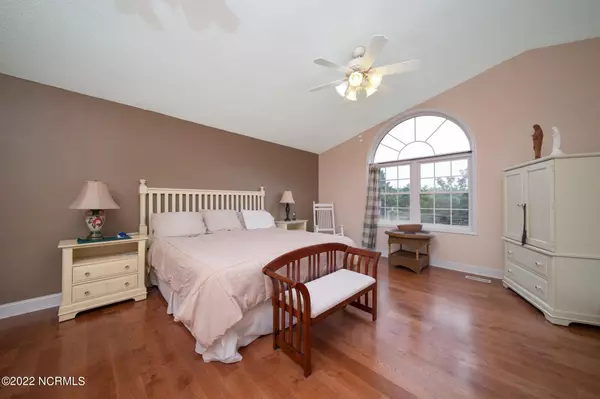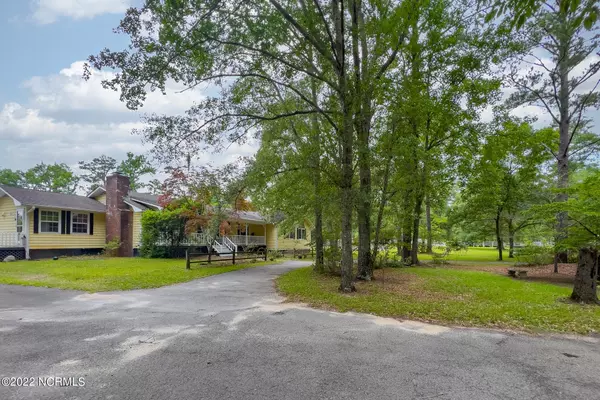$375,000
$400,000
6.3%For more information regarding the value of a property, please contact us for a free consultation.
3 Beds
3 Baths
2,563 SqFt
SOLD DATE : 09/19/2022
Key Details
Sold Price $375,000
Property Type Single Family Home
Sub Type Single Family Residence
Listing Status Sold
Purchase Type For Sale
Square Footage 2,563 sqft
Price per Sqft $146
Subdivision Oak Ridge
MLS Listing ID 100336078
Sold Date 09/19/22
Style Wood Frame
Bedrooms 3
Full Baths 3
HOA Y/N No
Originating Board North Carolina Regional MLS
Year Built 1988
Annual Tax Amount $1,404
Lot Size 4.410 Acres
Acres 4.41
Lot Dimensions Irregular
Property Description
Welcome to this charming 3-bedroom, 3-bathroom home in Bridgeton. Not short on curb appeal, this home has a circle drive and cozy front porch. As you enter the home you are greeted by vaulted ceilings, a fireplace with mantel, and a dining room with a view. Head into the kitchen and the chef in the family will be equipped with plenty of storage, counter space, and an electric cooking surface on the spacious island. Venture to the right side of the home down the hallway where you will find 2 bedrooms and 2 full bathrooms ready for visiting guests. There is also a bonus room that can be used as an office or personal gym. At the end of the Hallway, you also have a grand living room with a vaulted ceiling. Retreat and unwind in the owner's suite complete with soaring ceilings, walk-in shower, dual vanity sinks, and whirlpool bath tub. Outside, enjoy the screened in porch and the deck that wraps around to the kitchen entrance, as well as an absolutely spacious backyard with a pond. There is also a large tool shed next to the home. Just moments from Historic Downtown New Bern and many local restaurants and shops. Call us today for your private tour.
Location
State NC
County Craven
Community Oak Ridge
Zoning RESIDENTIAL
Direction Get on US-17/US-70 E, Follow US-17 to Wildlife Rd, Continue on Wildlife Rd. Take Sand Ridge Rd to Franks Ave, Destination will be on the left.
Location Details Mainland
Rooms
Basement Crawl Space
Primary Bedroom Level Primary Living Area
Ensuite Laundry Laundry Closet, In Hall
Interior
Interior Features Master Downstairs, 9Ft+ Ceilings, Ceiling Fan(s), Hot Tub, Walk-In Closet(s)
Laundry Location Laundry Closet,In Hall
Heating Electric, Heat Pump
Cooling Central Air
Flooring Carpet, Tile, Wood
Fireplaces Type Gas Log
Fireplace Yes
Appliance Stove/Oven - Electric, Microwave - Built-In, Dishwasher, Cooktop - Electric
Laundry Laundry Closet, In Hall
Exterior
Exterior Feature None
Garage Paved
Waterfront No
View Water
Roof Type Shingle
Porch Deck, Screened
Parking Type Paved
Building
Story 1
Entry Level One
Sewer Septic On Site
Water Municipal Water
Structure Type None
New Construction No
Others
Tax ID 2-047-1 -Sct5-001
Acceptable Financing Cash, Conventional, FHA, USDA Loan, VA Loan
Listing Terms Cash, Conventional, FHA, USDA Loan, VA Loan
Special Listing Condition None
Read Less Info
Want to know what your home might be worth? Contact us for a FREE valuation!

Our team is ready to help you sell your home for the highest possible price ASAP

GET MORE INFORMATION

Owner/Broker In Charge | License ID: 267841






