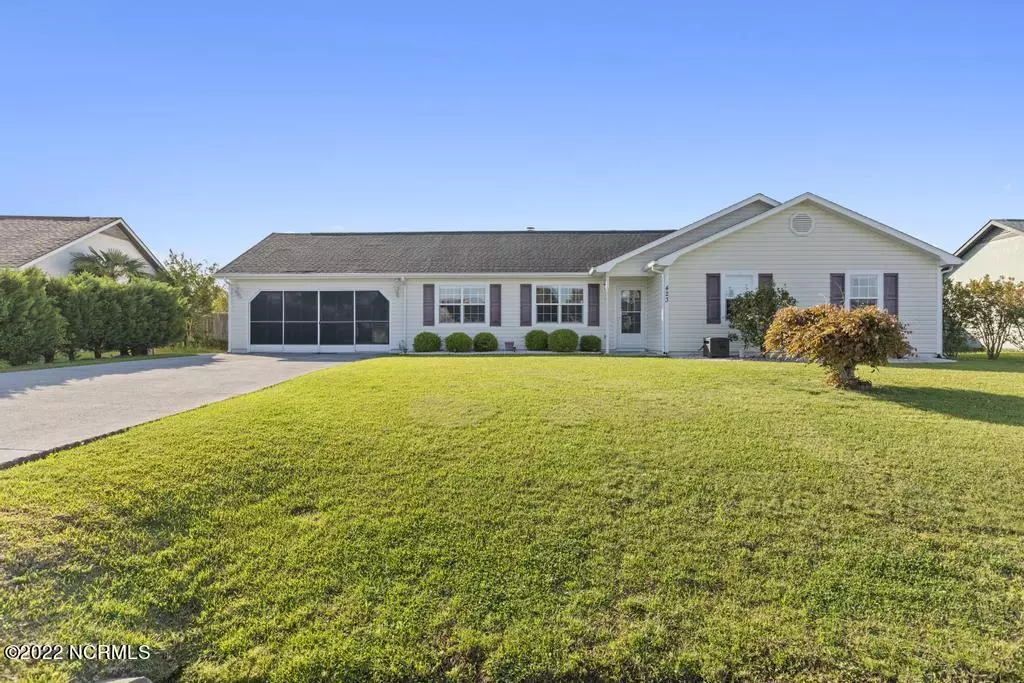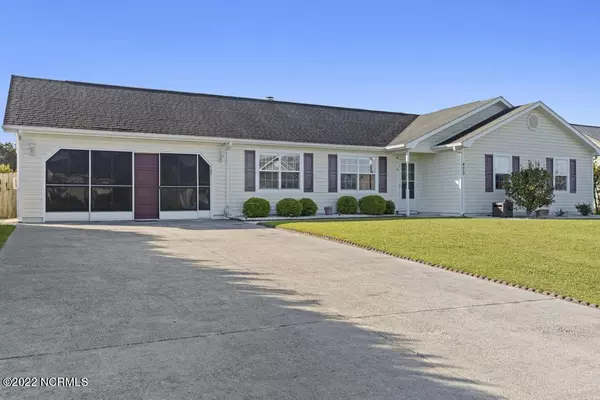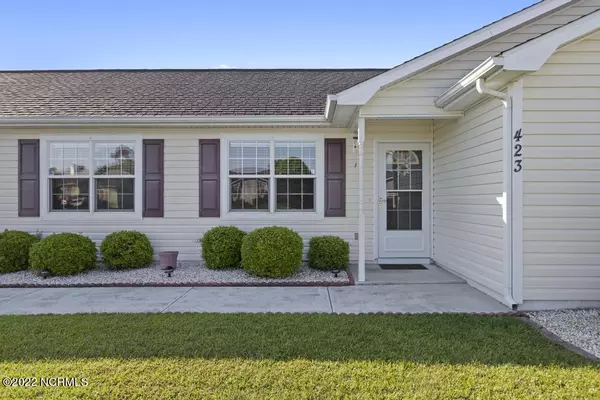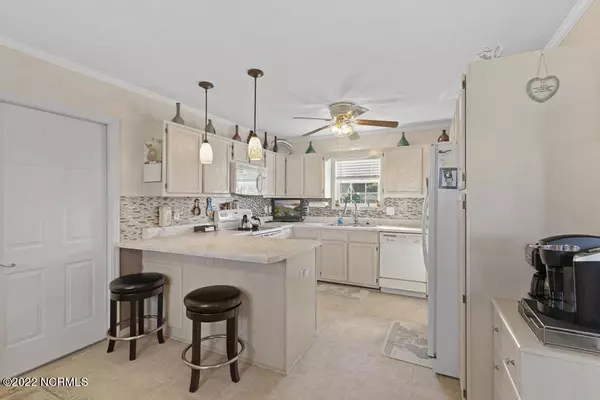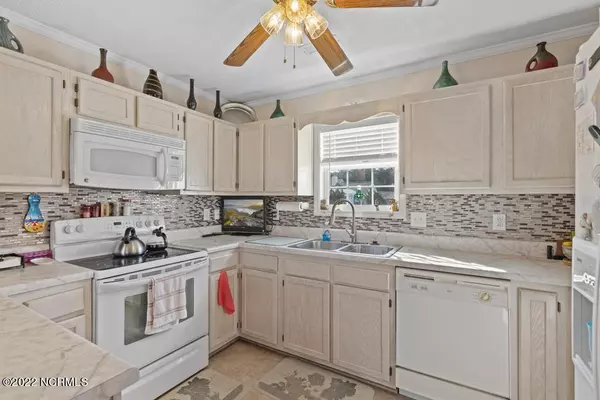$260,000
$257,900
0.8%For more information regarding the value of a property, please contact us for a free consultation.
3 Beds
2 Baths
1,412 SqFt
SOLD DATE : 06/30/2022
Key Details
Sold Price $260,000
Property Type Single Family Home
Sub Type Single Family Residence
Listing Status Sold
Purchase Type For Sale
Square Footage 1,412 sqft
Price per Sqft $184
Subdivision Foxtrace
MLS Listing ID 100328944
Sold Date 06/30/22
Style Wood Frame
Bedrooms 3
Full Baths 2
HOA Y/N No
Originating Board North Carolina Regional MLS
Year Built 1998
Lot Size 0.280 Acres
Acres 0.28
Lot Dimensions 85.01 x 138.5 x 93.18 x 137.51
Property Description
This single family residence located in the Foxtrace subdivision has everything you need for your next home! The previous owners treated this home with great care to ensure you are walking in to a beautiful and quality home. This ranch-style house has 3 bedrooms and 2 full bathrooms with an attached partially FINISHED garage which can be used for gatherings, storage, or even an additional seating area. Exiting the back of the house you will come across a true hidden gem of Hubert. This STUNNING backyard area includes a gorgeous in-ground pool, several gardens, and a detached shed. You will not be disappointed with all this house has to offer.
Location
State NC
County Onslow
Community Foxtrace
Zoning R-10
Direction Take NC-24 E/Freedom Way to NC-172 E in Hubert. Turn right onto NC-172 E. Turn left onto Starling Rd. Turn right onto Sand Ridge Rd. Turn left onto Parnell Rd. Turn right onto Glenwood Dr. Turn left at the 1st cross street onto Dion Dr. Destination will be on the left.
Rooms
Primary Bedroom Level Primary Living Area
Interior
Interior Features Vaulted Ceiling(s), Ceiling Fan(s)
Heating Electric, Heat Pump
Cooling Central Air
Flooring See Remarks
Appliance Stove/Oven - Electric, Refrigerator, Microwave - Built-In, Dishwasher
Exterior
Exterior Feature Irrigation System
Parking Features On Site, Paved
Garage Spaces 2.0
Pool In Ground
Roof Type Architectural Shingle
Porch Patio, Porch
Building
Story 1
Foundation Slab
Sewer Community Sewer
Water Municipal Water
Architectural Style Patio
Structure Type Irrigation System
New Construction No
Schools
Elementary Schools Sand Ridge
Middle Schools Swansboro
High Schools Swansboro
Others
Tax ID 534403111890
Acceptable Financing Cash, Conventional, FHA, USDA Loan, VA Loan
Listing Terms Cash, Conventional, FHA, USDA Loan, VA Loan
Special Listing Condition None
Read Less Info
Want to know what your home might be worth? Contact us for a FREE valuation!

Our team is ready to help you sell your home for the highest possible price ASAP

GET MORE INFORMATION

Owner/Broker In Charge | License ID: 267841

