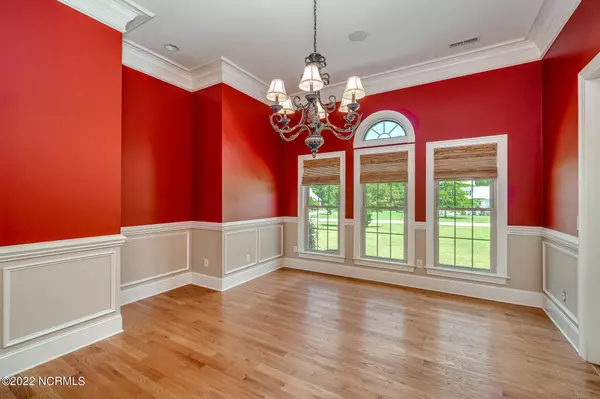$671,000
$699,000
4.0%For more information regarding the value of a property, please contact us for a free consultation.
3 Beds
3 Baths
3,929 SqFt
SOLD DATE : 07/22/2022
Key Details
Sold Price $671,000
Property Type Single Family Home
Sub Type Single Family Residence
Listing Status Sold
Purchase Type For Sale
Square Footage 3,929 sqft
Price per Sqft $170
Subdivision Evans Mill
MLS Listing ID 100330314
Sold Date 07/22/22
Style Wood Frame
Bedrooms 3
Full Baths 3
HOA Y/N Yes
Originating Board North Carolina Regional MLS
Year Built 2004
Lot Size 1.050 Acres
Acres 1.05
Lot Dimensions irregular
Property Description
Custom built home situated on 1+ acre lot. This home features a side entrance 3 car garage with wall organization system, overhead storage, cabinets and workbench. This home has natural gas that services the downstairs heat with 3 zones, tankless water heater, gas logs and cooktop in the kitchen.
The bonus room has its own separate heat pump, full bath, large walk in attic and wiring to add your entertainment system with built in speakers. Some other features of this home are the full house central vac system that is in the garage as well. Solid oak hardwood floors, tile flooring, carpet., solid wood doors, kitchen appliances that include a full size stainless refrigerator, double GE refrigerator drawers, Miele steam oven, GE monogram gas cooktop, wall oven, wall microwave, warming drawer & pot filler. The cabinets in the kitchen are custom built with upgraded moldings and trim. This kitchen features granite countertops, oversized island with vegetable sink, tile backsplash, undermount lighting, mail center and built in buffet. The living room has a wet bar, GE beverage fridge, built in cabinets and fireplace. The master bedroom has a trey ceiling, walk in closet and private en suite bath that features double vanities, bubble tub, tiled shower with body spray system and private water closet. The primary bedroom also has private access to the spacious screened porch that leads to a covered patio. At the front of the home near the master suite is a flex room that can be used as a 2nd office, sitting room or even nursery. Left of the foyer is an office with built in shelves, cabinets and french doors. The dining room off the foyer features extensive crown molding, trim and wall sconces. The two downstair bedrooms have access to a hall full bath with built in linen cubbies. This home has a Niles whole house sound system with touchpad controls, encapsulated crawlspace with dehumidifier, rain bird sprinkler system, walk in pantry & large laundry room.
Location
State NC
County Craven
Community Evans Mill
Zoning residential
Direction Hwy 70 to Thurman Road, left on Old Airport Road, left on Evans Mill Road, home will be on the left
Rooms
Basement None
Primary Bedroom Level Primary Living Area
Interior
Interior Features 1st Floor Master, 9Ft+ Ceilings, Pantry, Walk-in Shower, Walk-In Closet
Heating Heat Pump, Gas Pack
Cooling Heat Pump
Appliance Cooktop - Gas, Dishwasher, Microwave - Built-In, Refrigerator, None
Exterior
Garage Concrete, Off Street
Garage Spaces 3.0
Utilities Available Municipal Sewer, Municipal Water, Natural Gas Connected
Waterfront No
Roof Type Shingle
Porch Covered, Screened
Parking Type Concrete, Off Street
Garage Yes
Building
Story 2
New Construction No
Schools
Elementary Schools Creekside
Middle Schools Grover C.Fields
High Schools New Bern
Others
Tax ID 7-104-1 -043
Read Less Info
Want to know what your home might be worth? Contact us for a FREE valuation!

Our team is ready to help you sell your home for the highest possible price ASAP

GET MORE INFORMATION

Owner/Broker In Charge | License ID: 267841






