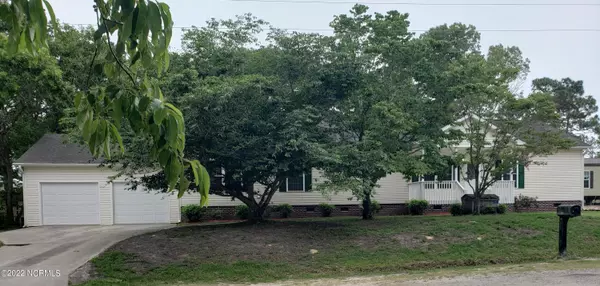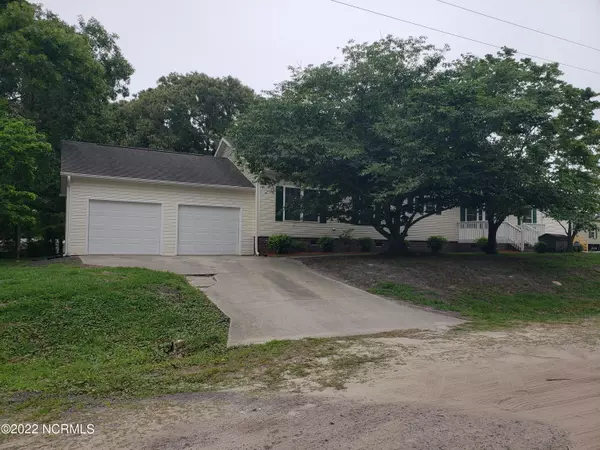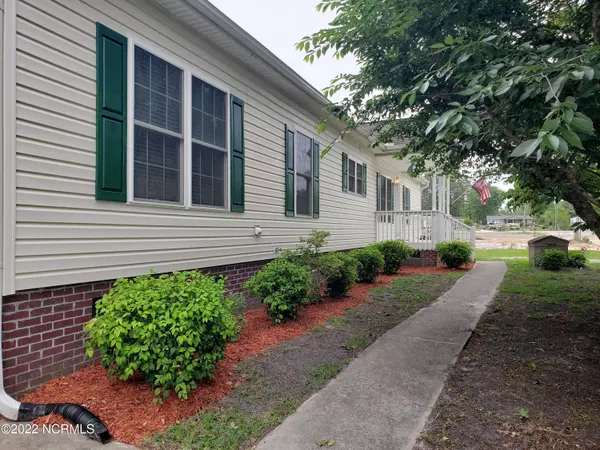$260,000
$262,000
0.8%For more information regarding the value of a property, please contact us for a free consultation.
4 Beds
2 Baths
2,020 SqFt
SOLD DATE : 09/26/2022
Key Details
Sold Price $260,000
Property Type Single Family Home
Sub Type Single Family Residence
Listing Status Sold
Purchase Type For Sale
Square Footage 2,020 sqft
Price per Sqft $128
Subdivision Lakewood Estates
MLS Listing ID 100329342
Sold Date 09/26/22
Style Wood Frame
Bedrooms 4
Full Baths 2
HOA Y/N No
Originating Board North Carolina Regional MLS
Year Built 2003
Annual Tax Amount $1,077
Lot Size 0.410 Acres
Acres 0.41
Lot Dimensions 119 X 150
Property Description
There are very few homes on the market right now that offer so much living space at an affordable price. This home sits on 2 lots (combined years ago) has a huge screened porch facing the BIG BACK YARD, and a good sized Carolina Room. Split floor plan with four bedrooms, 2 bathrooms, separate dining room and laundry room. A dual sided propane fireplace between the living room and dining room. An entry foyer and big kitchen! Nearly all appliances are newer but you'll especially love the newer stove with built-in air fryer. All appliances convey as do most of the furnishings. This home is NOT in the HOA so no dues are paid. Park your boat or RV on your property. There is a concrete driveway and a non-paved parking. Detached storage shed/workshop in addition to the 2 car garage! Just 4 miles to the beach!!! Lots of golf courses in the area as well as shopping, restaurants and medical facilities.
Location
State NC
County Brunswick
Community Lakewood Estates
Zoning residential
Direction Rt. 17 to Ocean Isle Beach Road; turn onto Lakewood Drive to 3rd left onto Red Oak Drive; home is the 4th on the right.
Rooms
Other Rooms Storage, Workshop
Basement Crawl Space, None
Primary Bedroom Level Non Primary Living Area
Interior
Interior Features Foyer, Workshop, Kitchen Island, Master Downstairs, Ceiling Fan(s), Furnished, Pantry, Walk-in Shower, Walk-In Closet(s)
Heating Heat Pump, Electric
Cooling Central Air
Flooring Carpet, Laminate, Vinyl
Fireplaces Type Gas Log
Fireplace Yes
Window Features Blinds
Appliance Washer, Vent Hood, Self Cleaning Oven, Range, Microwave - Built-In, Dryer, Dishwasher
Laundry Inside
Exterior
Exterior Feature None
Garage Concrete, See Remarks, On Site, Paved, Unpaved
Garage Spaces 2.0
Pool None
Waterfront No
Waterfront Description None
Roof Type Shingle
Porch Covered, Porch, Screened
Building
Lot Description Open Lot
Story 1
Foundation Brick/Mortar, Permanent
Sewer Septic On Site
Water Municipal Water
Structure Type None
New Construction No
Others
Tax ID 212la081
Acceptable Financing Cash, Conventional, FHA, USDA Loan, VA Loan
Listing Terms Cash, Conventional, FHA, USDA Loan, VA Loan
Special Listing Condition None
Read Less Info
Want to know what your home might be worth? Contact us for a FREE valuation!

Our team is ready to help you sell your home for the highest possible price ASAP

GET MORE INFORMATION

Owner/Broker In Charge | License ID: 267841






