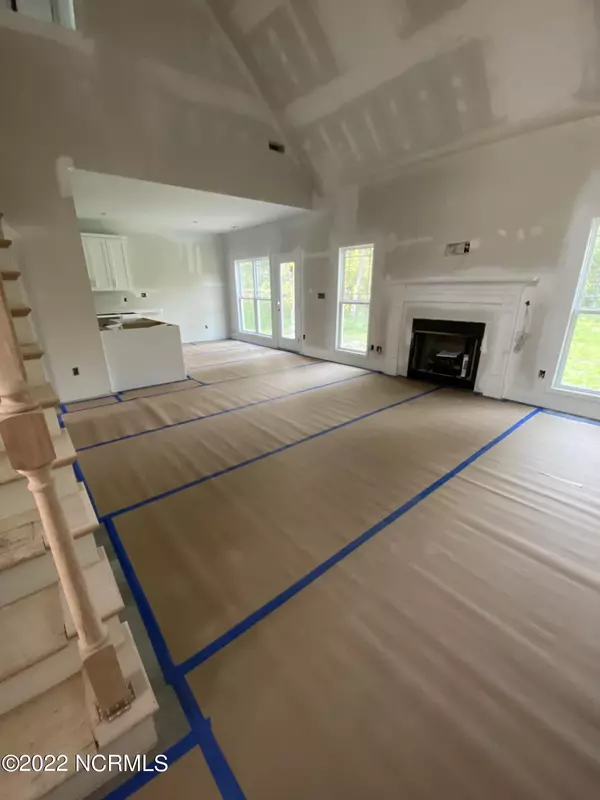$450,000
$395,000
13.9%For more information regarding the value of a property, please contact us for a free consultation.
3 Beds
3 Baths
2,116 SqFt
SOLD DATE : 07/20/2022
Key Details
Sold Price $450,000
Property Type Single Family Home
Sub Type Single Family Residence
Listing Status Sold
Purchase Type For Sale
Square Footage 2,116 sqft
Price per Sqft $212
Subdivision Bonnie Brook
MLS Listing ID 100328733
Sold Date 07/20/22
Style Wood Frame
Bedrooms 3
Full Baths 2
Half Baths 1
HOA Y/N No
Originating Board North Carolina Regional MLS
Year Built 2022
Annual Tax Amount $454
Lot Size 0.490 Acres
Acres 0.49
Lot Dimensions 75x228x144x184
Property Description
Quality new construction on large cul de sac lot in Aberdeen! Plenty of room for your family with 3 bedrooms, 2.5 baths and large bonus room. Very spacious formal dining is great for families to gather. The kitchen is stunning with gorgeous granite counters, ceramic tile backsplash and stainless-steel appliance package. Home features open floor plans with breakfast nook and separate dining room. Beautiful two story foyer, with owner suite and laundry room downstairs and two additional bedrooms and bonus room upstairs.
You'll love all the decorative trim work in formal dining! Low maintenance LVP flooring in main areas, bathrooms and laundry. Master suite with separate shower and walk in closet.
Centrally located with quick commute to Southern Pines, Fort Bragg, Camp McCall.
Location
State NC
County Moore
Community Bonnie Brook
Zoning R20-16
Direction Use GPS for guided directions. From US-1, turn onto N. Poplar Street. Turn left onto Bonnie Brook Court, home is at the end of the cul de sac on the left.
Rooms
Basement None
Interior
Interior Features Foyer, 9Ft+ Ceilings, Ceiling - Trey, Ceiling - Vaulted, Ceiling Fan(s), Smoke Detectors, Walk-in Shower, Walk-In Closet
Heating Hot Water
Cooling Heat Pump, Central
Flooring LVT/LVP, Carpet
Furnishings Unfurnished
Appliance Wall Oven, Range, Dishwasher, Disposal, Double Oven, Microwave - Built-In, Refrigerator, Vent Hood, None
Exterior
Garage On Site, Paved
Garage Spaces 2.0
Pool None
Utilities Available Municipal Sewer, Municipal Water
Waterfront No
Waterfront Description None
Roof Type Architectural Shingle
Accessibility None
Porch Porch
Garage Yes
Building
Lot Description Level, Cul-de-Sac Lot
Story 2
Architectural Style Efficiency
New Construction Yes
Schools
Elementary Schools Aberdeeen Elementary
Middle Schools Southern Middle
High Schools Pinecrest High
Others
Tax ID 20060826
Acceptable Financing VA Loan, Cash, Conventional, FHA
Listing Terms VA Loan, Cash, Conventional, FHA
Read Less Info
Want to know what your home might be worth? Contact us for a FREE valuation!

Our team is ready to help you sell your home for the highest possible price ASAP

GET MORE INFORMATION

Owner/Broker In Charge | License ID: 267841






