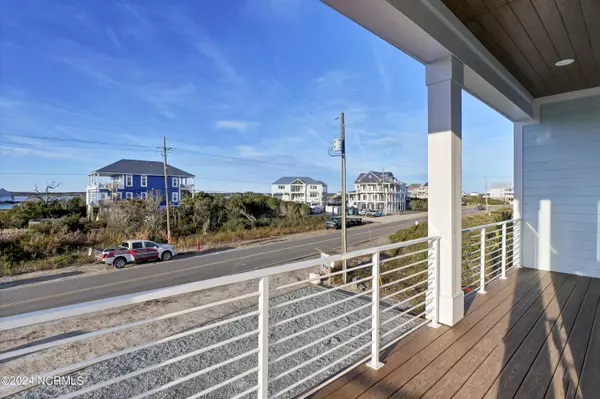$1,202,594
$1,202,594
For more information regarding the value of a property, please contact us for a free consultation.
5 Beds
6 Baths
3,460 SqFt
SOLD DATE : 08/16/2022
Key Details
Sold Price $1,202,594
Property Type Single Family Home
Sub Type Single Family Residence
Listing Status Sold
Purchase Type For Sale
Square Footage 3,460 sqft
Price per Sqft $347
Subdivision Ocean Club Village
MLS Listing ID 100332043
Sold Date 08/16/22
Style Wood Frame
Bedrooms 5
Full Baths 5
Half Baths 1
HOA Y/N No
Originating Board Hive MLS
Year Built 2023
Lot Size 0.800 Acres
Acres 0.8
Lot Dimensions 75 x 462 x 75 x 471
Property Description
This is a Custom floorplan by Channel Marker Builders. Channel Marker specializes in building custom homes from sought-after coastal communities to privately owned lots between Pender and Onslow Counties in Eastern North Carolina. Channel Marker home designs boast the perfect blend of Southern Charm and Coastal Living architectural styles. With the best Architects and Plan Designers in our market, Channel Marker has the ability to offer you floor plans within our own portfolio, customize existing floor plans, or help you create a one of kind home from scratch. Come home to extraordinary living at its finest with Channel Marker Builders! Let us guide you home.
Location
State NC
County Onslow
Community Ocean Club Village
Zoning R20
Direction Take Hwy 210 onto North Topsail High Rise bridge, Left onto New River Inlet Road.
Location Details Island
Rooms
Basement None
Primary Bedroom Level Non Primary Living Area
Interior
Interior Features Foyer, Intercom/Music, 9Ft+ Ceilings, Ceiling Fan(s), Elevator, Pantry, Walk-in Shower, Walk-In Closet(s)
Heating Electric, Forced Air, Heat Pump
Cooling Zoned
Flooring Laminate, Tile
Appliance Water Softener, Refrigerator, Downdraft, Cooktop - Gas
Laundry Inside
Exterior
Exterior Feature Outdoor Shower, Irrigation System, Gas Grill, Exterior Kitchen
Parking Features Garage Door Opener, Paved
Garage Spaces 4.0
Pool In Ground
Utilities Available Community Water
Waterfront Description Deeded Beach Access,Deeded Water Access,Deeded Water Rights,Deeded Waterfront,ICW View,Waterfront Comm
View Ocean, Water
Roof Type Metal
Porch Covered, Deck, Porch
Building
Lot Description Dunes
Story 2
Entry Level Two
Foundation Other, Slab
Sewer Community Sewer
Structure Type Outdoor Shower,Irrigation System,Gas Grill,Exterior Kitchen
New Construction Yes
Schools
Elementary Schools Coastal
Middle Schools Dixon
High Schools Dixon
Others
Tax ID 427712954899
Acceptable Financing Construction to Perm
Listing Terms Construction to Perm
Special Listing Condition Seller not Owner
Read Less Info
Want to know what your home might be worth? Contact us for a FREE valuation!

Our team is ready to help you sell your home for the highest possible price ASAP

GET MORE INFORMATION
Owner/Broker In Charge | License ID: 267841






