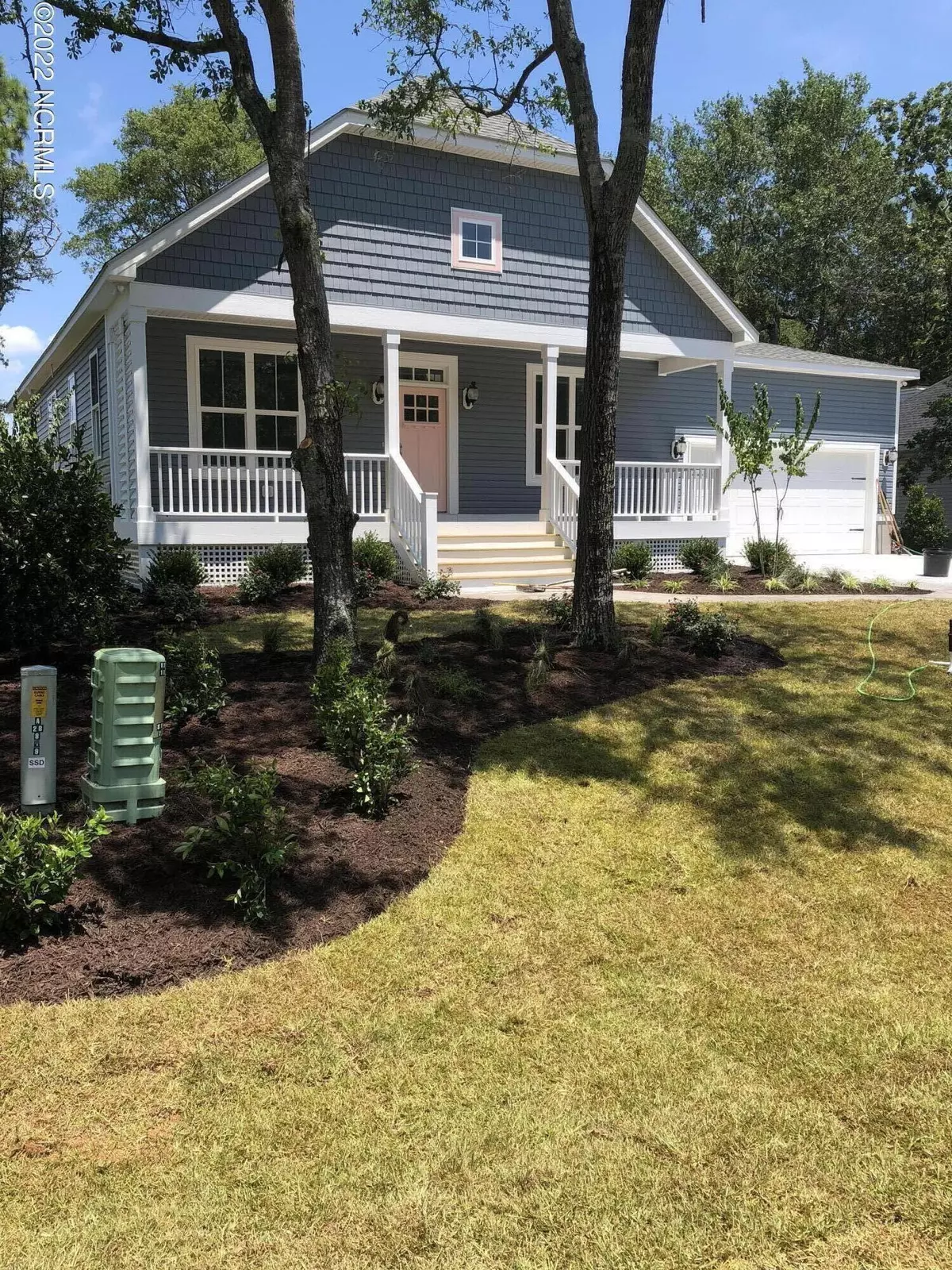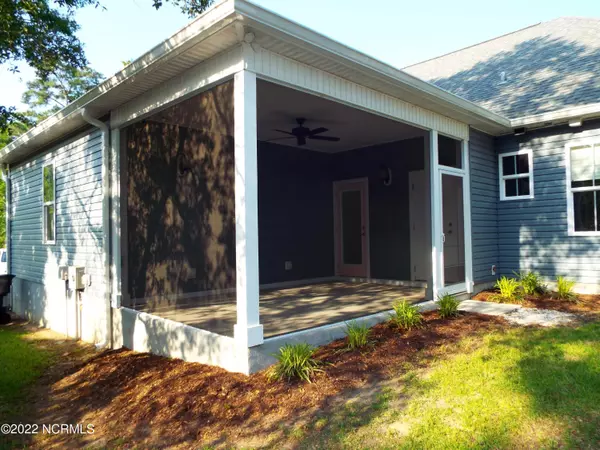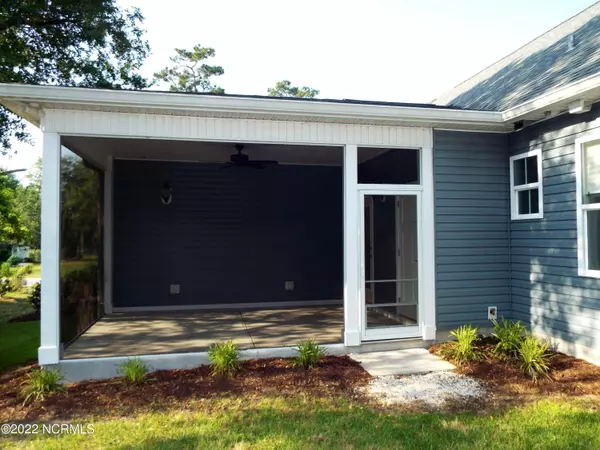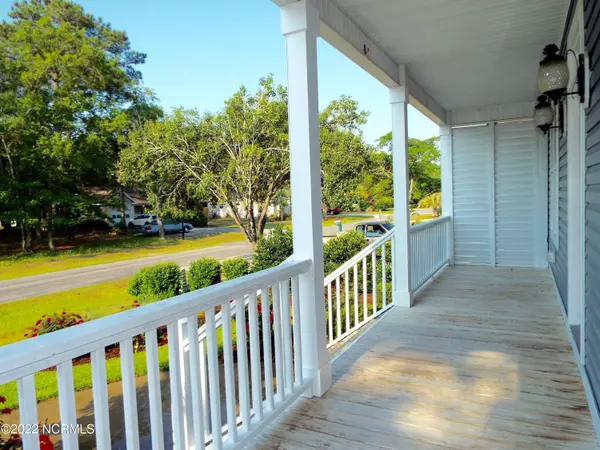$408,000
$415,000
1.7%For more information regarding the value of a property, please contact us for a free consultation.
3 Beds
2 Baths
1,579 SqFt
SOLD DATE : 07/22/2022
Key Details
Sold Price $408,000
Property Type Single Family Home
Sub Type Single Family Residence
Listing Status Sold
Purchase Type For Sale
Square Footage 1,579 sqft
Price per Sqft $258
Subdivision Lake Tree Shores
MLS Listing ID 100329139
Sold Date 07/22/22
Style Wood Frame
Bedrooms 3
Full Baths 2
HOA Fees $618
HOA Y/N Yes
Originating Board Hive MLS
Year Built 2018
Annual Tax Amount $1,200
Lot Size 10,149 Sqft
Acres 0.23
Lot Dimensions 75x135x75x135
Property Description
Everybody's favorite! This coastal cottage has plenty of curb appeal and lots of space to entertain. Located less than 1 -1/2 miles from Ocean Isle Beach bridge and move in ready.
An inviting front porch provides the perfect spot to greet neighbors strolling the quiet community streets. Once thru the front pink door one will be impressed with the expansive open concept living areas of this home. There are nine foot tall ceilings through the entire house.
The large kitchen allows for all the chefs in the family to prepare meals together. Three spacious bedrooms. Lots of closets. The primary en-suite features double vanities, a private water closet and tile shower.
A tiled mud room/drop zone from the garage allows additional access to a graciously sized shaded screen porch. The porch overlooks a large rear yard. Plenty of opportunities for gardening, space for one's pets and convenient access to the private neighborhood pool.
Start the coastal cottage lifestyle today!
Location
State NC
County Brunswick
Community Lake Tree Shores
Zoning R1M
Direction at Ocean Isle roundabout take 179 South/HWY 904 towards Sunset Beach, go 1 mile to Dollar General, take left into Lake Tree Shores go to stop sign, turn right, fifth house on right
Location Details Mainland
Rooms
Basement None
Primary Bedroom Level Primary Living Area
Interior
Interior Features Mud Room, Solid Surface, Kitchen Island, Master Downstairs, 9Ft+ Ceilings, Walk-in Shower, Walk-In Closet(s)
Heating Heat Pump, Electric
Cooling Central Air
Flooring Laminate, Tile
Fireplaces Type None
Fireplace No
Window Features Thermal Windows
Appliance Stove/Oven - Electric, Self Cleaning Oven, Refrigerator, Range, Microwave - Built-In, Disposal, Dishwasher
Laundry Hookup - Dryer, In Hall, Washer Hookup
Exterior
Parking Features Concrete, Garage Door Opener, Lighted, Off Street
Garage Spaces 2.0
Pool None
Utilities Available Underground Utilities
Waterfront Description None
Roof Type Architectural Shingle
Porch Covered, Porch, Screened
Building
Lot Description Level
Story 1
Entry Level One
Foundation Block, Raised, Slab
Sewer Septic On Site
Water Municipal Water
New Construction No
Schools
Elementary Schools Union
Middle Schools Shallotte Middle
High Schools West Brunswick
Others
Tax ID 243jf039
Acceptable Financing Cash, Conventional
Horse Property None
Listing Terms Cash, Conventional
Special Listing Condition None
Read Less Info
Want to know what your home might be worth? Contact us for a FREE valuation!

Our team is ready to help you sell your home for the highest possible price ASAP

GET MORE INFORMATION
Owner/Broker In Charge | License ID: 267841






